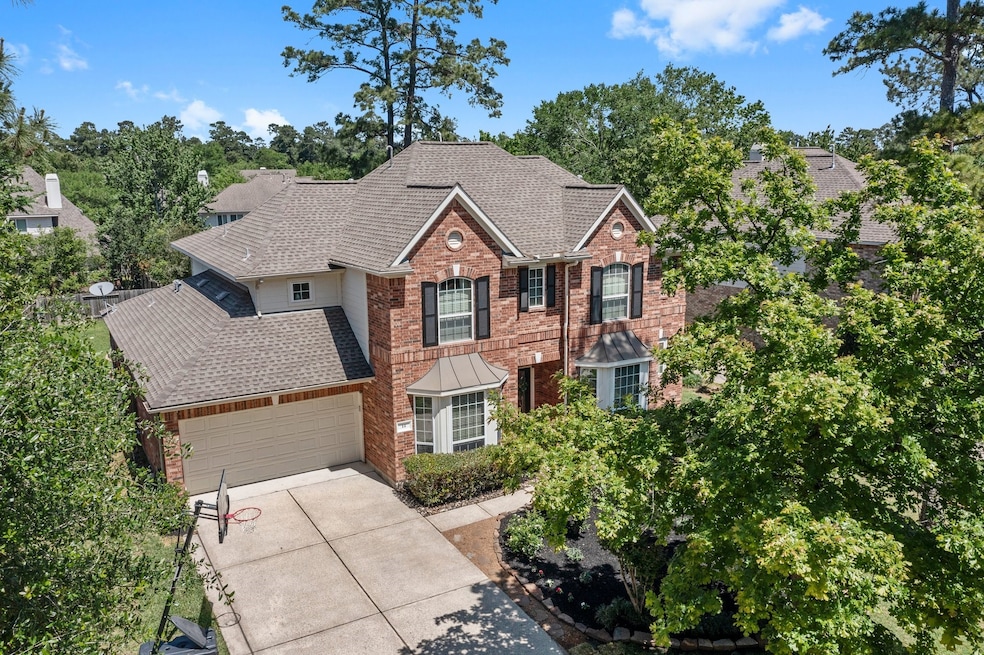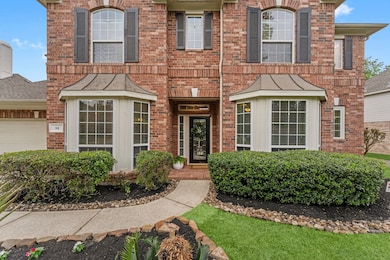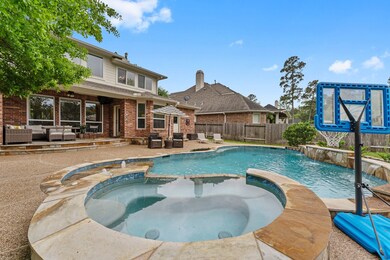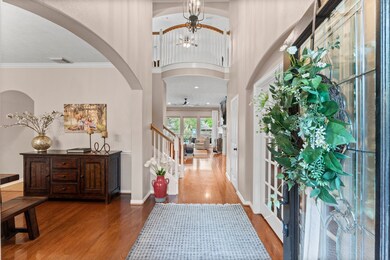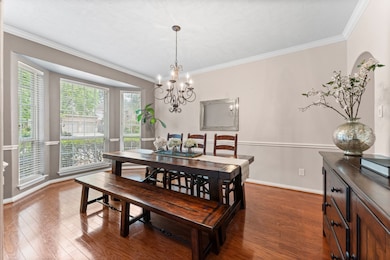
14 Monet Bend Place Spring, TX 77382
Sterling Ridge NeighborhoodEstimated payment $5,989/month
Highlights
- Heated In Ground Pool
- Deck
- Wood Flooring
- Tough Elementary School Rated A
- Traditional Architecture
- 3-minute walk to Artist Grove Park
About This Home
Spacious 5-bed home in Artist Grove features a grand 2-story foyer, hardwood floors, arched entries, & crown molding. Bay windows in the dining & study bring in natural light. Open-concept kitchen & family room with custom built-ins & gorgeous fireplace overlook a sparkling pool. The kitchen boasts a double oven, center island & walk-in pantry. Breakfast room with desk to keep things organized. The primary suite offers a cozy nook & a 2017 remodeled spa-like bath with a frameless rain shower with body jets, granite counters, dual vanities, & ample storage. First floor full bath for pool guests to freshen up. Upstairs, discover a game room, built-in desk area & 4 huge secondary bedrooms sharing 2 baths. Enjoy outdoor living with a covered flagstone patio, lush landscaping, a saltwater spa & pool with baja sun shelf & 3 waterfalls. Walk-in attic & oversized 2-car garage for extra storage. Walk to Tough K-6! Roof 2019. See updates online.
Home Details
Home Type
- Single Family
Est. Annual Taxes
- $13,375
Year Built
- Built in 2003
Lot Details
- 9,653 Sq Ft Lot
- South Facing Home
- Back Yard Fenced
- Sprinkler System
Parking
- 2 Car Attached Garage
- Oversized Parking
- Garage Door Opener
- Driveway
Home Design
- Traditional Architecture
- Brick Exterior Construction
- Slab Foundation
- Composition Roof
- Cement Siding
- Radiant Barrier
Interior Spaces
- 3,759 Sq Ft Home
- 2-Story Property
- Crown Molding
- High Ceiling
- Ceiling Fan
- Wood Burning Fireplace
- Gas Fireplace
- Window Treatments
- Formal Entry
- Family Room Off Kitchen
- Breakfast Room
- Dining Room
- Home Office
- Game Room
- Utility Room
- Fire and Smoke Detector
Kitchen
- Walk-In Pantry
- Double Convection Oven
- Gas Cooktop
- Microwave
- Dishwasher
- Kitchen Island
- Granite Countertops
- Disposal
Flooring
- Wood
- Carpet
- Tile
Bedrooms and Bathrooms
- 5 Bedrooms
- En-Suite Primary Bedroom
- Double Vanity
- Single Vanity
- Bathtub with Shower
- Hollywood Bathroom
Laundry
- Dryer
- Washer
Eco-Friendly Details
- Energy-Efficient Windows with Low Emissivity
- Energy-Efficient Exposure or Shade
- Energy-Efficient Thermostat
- Ventilation
Pool
- Heated In Ground Pool
- Saltwater Pool
- Spa
Outdoor Features
- Deck
- Covered patio or porch
Schools
- Tough Elementary School
- Mccullough Junior High School
- The Woodlands High School
Utilities
- Forced Air Zoned Heating and Cooling System
- Heating System Uses Gas
- Programmable Thermostat
Listing and Financial Details
- Exclusions: See exclusion list
- Seller Concessions Offered
Community Details
Overview
- Built by DR Horton
- Wdlnds Village Sterling Ridge 21 Subdivision
Recreation
- Community Pool
Map
Home Values in the Area
Average Home Value in this Area
Tax History
| Year | Tax Paid | Tax Assessment Tax Assessment Total Assessment is a certain percentage of the fair market value that is determined by local assessors to be the total taxable value of land and additions on the property. | Land | Improvement |
|---|---|---|---|---|
| 2024 | $11,438 | $727,475 | $100,000 | $627,475 |
| 2023 | $10,502 | $669,380 | $100,000 | $569,380 |
| 2022 | $12,741 | $630,490 | $100,000 | $530,490 |
| 2021 | $10,660 | $488,620 | $67,000 | $421,620 |
| 2020 | $11,297 | $495,920 | $67,000 | $428,920 |
| 2019 | $11,567 | $491,340 | $67,000 | $424,340 |
| 2018 | $9,669 | $452,970 | $67,000 | $385,970 |
| 2017 | $11,773 | $493,930 | $67,000 | $426,930 |
| 2016 | $11,499 | $482,430 | $67,000 | $415,430 |
| 2015 | $10,666 | $490,850 | $67,000 | $423,850 |
| 2014 | $10,666 | $449,410 | $67,000 | $384,960 |
Property History
| Date | Event | Price | Change | Sq Ft Price |
|---|---|---|---|---|
| 04/14/2025 04/14/25 | Pending | -- | -- | -- |
| 04/10/2025 04/10/25 | For Sale | $875,000 | 0.0% | $233 / Sq Ft |
| 04/06/2025 04/06/25 | Price Changed | $875,000 | +48.6% | $233 / Sq Ft |
| 06/04/2021 06/04/21 | Sold | -- | -- | -- |
| 05/05/2021 05/05/21 | Pending | -- | -- | -- |
| 03/04/2021 03/04/21 | For Sale | $589,000 | -- | $157 / Sq Ft |
Deed History
| Date | Type | Sale Price | Title Company |
|---|---|---|---|
| Vendors Lien | -- | Southern Title Llc | |
| Vendors Lien | -- | Texas American Title Company | |
| Deed | -- | -- | |
| Vendors Lien | -- | Stewart Title Of Montgomery | |
| Warranty Deed | -- | Dhi Title |
Mortgage History
| Date | Status | Loan Amount | Loan Type |
|---|---|---|---|
| Open | $548,250 | New Conventional | |
| Previous Owner | $489,600 | Small Business Administration | |
| Previous Owner | $314,000 | New Conventional | |
| Previous Owner | $39,250 | Purchase Money Mortgage | |
| Previous Owner | $248,250 | Purchase Money Mortgage |
Similar Homes in Spring, TX
Source: Houston Association of REALTORS®
MLS Number: 74559991
APN: 9699-21-03500
- 14 Lysander Place
- 7918 Red Bay Cir
- 15 Gilmore Grove Place
- 2 Griffin Hill Ct
- 74 S Scribewood Cir
- 22 Caulfield Ct
- 158 S Queenscliff Cir
- 2 Olde Rose Ct
- 38 N Star Ridge Cir
- 82 S Regan Mead Cir
- 62 S Regan Mead Cir
- 8426 Sweet Cherry Ln
- 8442 Sweet Cherry Ln
- 10 Barker Ridge Ct
- 8434 Sweet Cherry Ln
- 8406 Sweet Cherry Ln
- 14 Graylin Woods Place
- 8450 Sweet Cherry Ln
- 8446 Sweet Cherry Ln
- 50 N Pentenwell Cir
