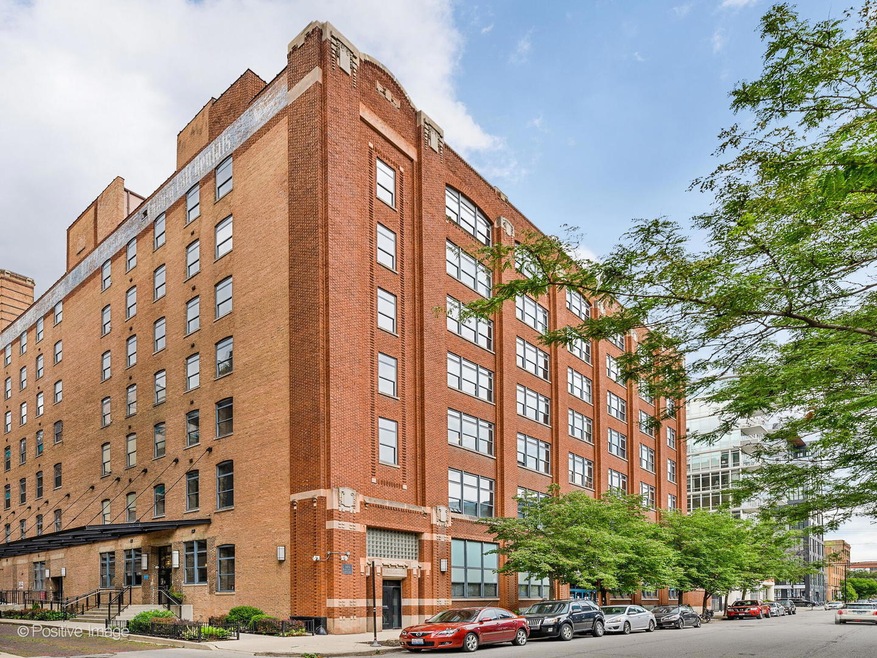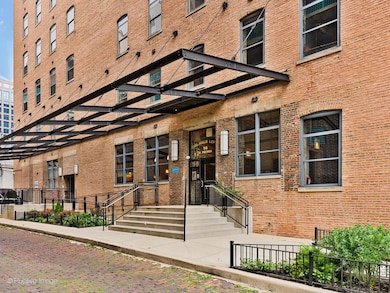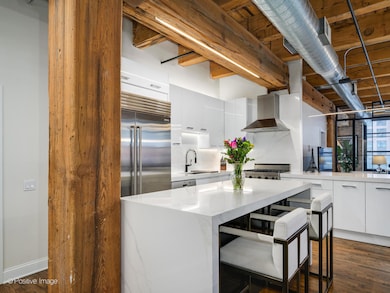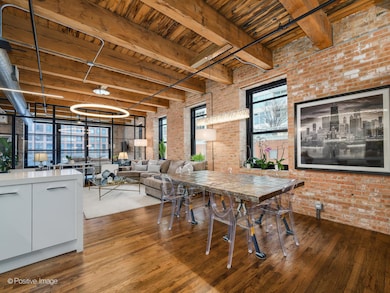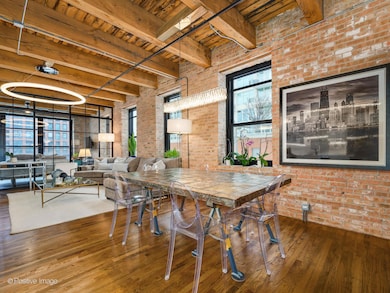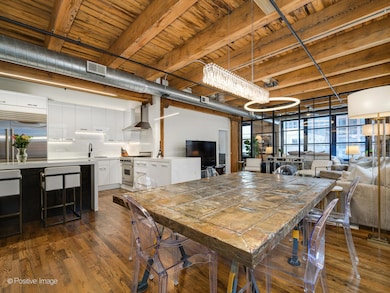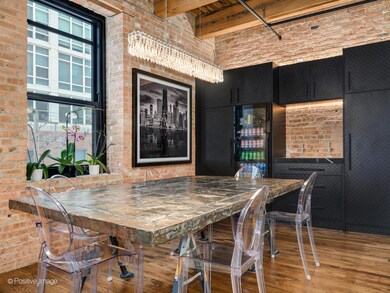
14 N Peoria St Unit 3E Chicago, IL 60607
West Loop NeighborhoodEstimated payment $7,218/month
Highlights
- Rooftop Deck
- Wood Flooring
- Sundeck
- Skinner Elementary School Rated A-
- Beamed Ceilings
- 3-minute walk to Mary Bartelme Park
About This Home
Discover this stunningly renovated live/work loft condo in the vibrant West Loop. Better than new construction! Originally a huge 3-bedroom, it has been masterfully transformed into a chic 2-bedroom, 2-bathroom oasis, featuring an open kitchen with Viking Range, Bosch dishwasher, Sub Zero Fridge and Sharp island drawer microwave and Kings Bottle full height beverage fridge. Spacious living/dining area with exposed brick walls, Restoration Hardware chandeliers, 12-foot timber ceilings and brand-new oversized windows throughout. The king-sized primary suite is separated by a wall of modern glass and metal elevates the space and creates multiple use options. There is a spacious sitting area/office adjacent to the primary bedroom (formerly the 3rd bedroom, which can be easily converted back.) Professional custom closets with specialty lighting. All new bathrooms with Kohler fixtures. Enjoy breathtaking city views from the common roof deck. Just a short walk away, you'll find the trendy West Loop and Fulton Market restaurants and shops. Whole Foods is only a block away, and Marianos is two blocks away. You're also just 1.5 blocks from Randolph Street and Restaurant Row, Bartelme Park, and its weekly Farmer's Market. EZ access to 90/94. The condo comes with two parking spaces included in the price: one garage spot and one secure outdoor spot.
Property Details
Home Type
- Condominium
Est. Annual Taxes
- $12,226
Year Built | Renovated
- 1914 | 2024
HOA Fees
- $633 Monthly HOA Fees
Parking
- 1 Car Garage
- Alley Access
- Parking Included in Price
Home Design
- Brick Exterior Construction
Interior Spaces
- 1,800 Sq Ft Home
- Bookcases
- Beamed Ceilings
- Ceiling Fan
- Family Room
- Living Room
- Formal Dining Room
- Wood Flooring
Kitchen
- Range
- Microwave
- Dishwasher
- Stainless Steel Appliances
- Disposal
Bedrooms and Bathrooms
- 2 Bedrooms
- 2 Potential Bedrooms
- Walk-In Closet
- 2 Full Bathrooms
- Dual Sinks
- Shower Body Spray
Laundry
- Laundry Room
- Dryer
- Washer
Home Security
Accessible Home Design
- Lowered Light Switches
- Accessibility Features
- Doors are 32 inches wide or more
- No Interior Steps
Outdoor Features
- Rooftop Deck
Schools
- Skinner Elementary School
Utilities
- Forced Air Heating and Cooling System
- Heating System Uses Natural Gas
- 100 Amp Service
- Lake Michigan Water
Community Details
Overview
- Association fees include water, parking, insurance, exterior maintenance, scavenger, snow removal
- 50 Units
- Tee Lam Association, Phone Number (773) 572-0880
- Property managed by Westward 360
- 8-Story Property
Amenities
- Sundeck
- Elevator
Pet Policy
- Pets up to 85 lbs
- Limit on the number of pets
- Pet Size Limit
- Dogs and Cats Allowed
- Breed Restrictions
Security
- Resident Manager or Management On Site
- Carbon Monoxide Detectors
- Fire Sprinkler System
Map
Home Values in the Area
Average Home Value in this Area
Tax History
| Year | Tax Paid | Tax Assessment Tax Assessment Total Assessment is a certain percentage of the fair market value that is determined by local assessors to be the total taxable value of land and additions on the property. | Land | Improvement |
|---|---|---|---|---|
| 2024 | $10,138 | $50,347 | $2,392 | $47,955 |
| 2023 | $10,138 | $49,124 | $1,312 | $47,812 |
| 2022 | $10,138 | $49,124 | $1,312 | $47,812 |
| 2021 | $9,911 | $49,123 | $1,311 | $47,812 |
| 2020 | $10,074 | $45,070 | $1,311 | $43,759 |
| 2019 | $10,011 | $49,664 | $1,311 | $48,353 |
| 2018 | $9,842 | $49,664 | $1,311 | $48,353 |
| 2017 | $7,753 | $35,890 | $1,157 | $34,733 |
| 2016 | $7,188 | $35,890 | $1,157 | $34,733 |
| 2015 | $6,577 | $35,890 | $1,157 | $34,733 |
| 2014 | $5,482 | $29,545 | $983 | $28,562 |
| 2013 | $5,374 | $29,545 | $983 | $28,562 |
Property History
| Date | Event | Price | Change | Sq Ft Price |
|---|---|---|---|---|
| 04/24/2025 04/24/25 | For Sale | $999,000 | +48.0% | $555 / Sq Ft |
| 02/27/2024 02/27/24 | Sold | $675,000 | +4.0% | $375 / Sq Ft |
| 12/17/2023 12/17/23 | Pending | -- | -- | -- |
| 12/12/2023 12/12/23 | For Sale | $649,000 | -3.9% | $361 / Sq Ft |
| 05/04/2023 05/04/23 | Off Market | $675,000 | -- | -- |
| 04/07/2023 04/07/23 | For Sale | $649,000 | -- | $361 / Sq Ft |
Deed History
| Date | Type | Sale Price | Title Company |
|---|---|---|---|
| Warranty Deed | $675,000 | Proper Title | |
| Interfamily Deed Transfer | -- | -- | |
| Quit Claim Deed | -- | -- | |
| Deed | $330,500 | -- |
Mortgage History
| Date | Status | Loan Amount | Loan Type |
|---|---|---|---|
| Open | $540,000 | New Conventional | |
| Previous Owner | $28,000 | Unknown | |
| Previous Owner | $750,000 | Seller Take Back |
Similar Homes in Chicago, IL
Source: Midwest Real Estate Data (MRED)
MLS Number: 12346813
APN: 17-08-448-006-1033
- 14 N Peoria St Unit 3E
- 14 N Peoria St Unit 6H-7H
- 901 W Madison St Unit 816
- 909 W Washington Blvd Unit 712
- 909 W Washington Blvd Unit 1013
- 939 W Madison St Unit 201
- 949 W Madison St Unit 207
- 948 W Madison St Unit 2NW
- 900 W Washington Blvd Unit PHW
- 900 W Washington Blvd Unit 402
- 39 N Morgan St Unit 2
- 1017 W Washington Blvd Unit 4D
- 1017 W Washington Blvd Unit 2J
- 1017 W Washington Blvd Unit 6F
- 111 S Peoria St Unit 309
- 128 S Green St Unit 5AB
- 20 N Carpenter St Unit PH-S
- 123 S Green St Unit 710B
- 123 S Green St Unit 1101B
- 1000 W Washington Blvd Unit 305
