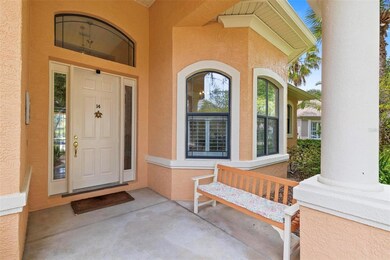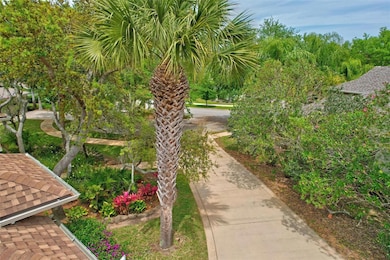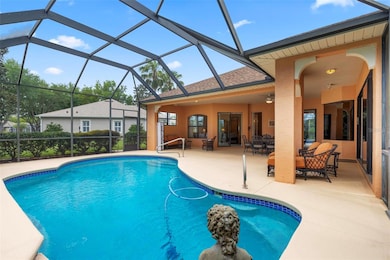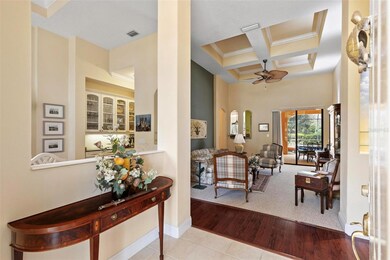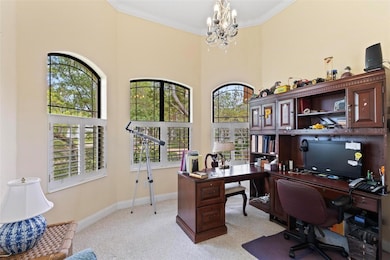
14 Oasis Cir Palm Coast, FL 32137
Estimated payment $3,974/month
Highlights
- Golf Course Community
- Fitness Center
- Gated Community
- Old Kings Elementary School Rated A-
- In Ground Pool
- Open Floorplan
About This Home
Under contract-accepting backup offers. This is the currently the lowest priced 4 bedroom, 3 bath home with a pool in Grand Haven. If you are looking for a home in Grand Haven but you are looking for a larger driveway than most of the houses have, then look no further than 14 Oasis. The typical driveway in GH is about 450-500 sq. feet. 14 Oasis is 2,044 sq feet and your garage entrance is the rear of the house with a large turnaround or parking area. This is a one owner custom home that has everything you need and is located in the private gated golf community of Grand Haven. Three sets of sliding doors opens the space to your 836 sq foot spacious lanai and beautiful solar heated pool with a NEW PUMP and MOTOR (April 2024). There is also a private patio for the 3rd bedroom. You will appreciate the privacy of this large lot Beautiful perrennials surround the sidewalk to your front door. The roof was replaced in 2021, AC 2017, exterior paint 2024, interior paint 2024. The home has real hard wood floors, granite countertops in the kitchen and plantation shutters in the front rooms. There is a possibility that this lot could be approved for a fence because of the square footage of the lot. You will appreciate the private long driveways after viewing other homes in Grand Haven that just do not compare.
Grand Haven is a gated golf community located just minutes to Flagler Beach. Grand Haven has 4 Pickleball courts, 2 heated pools, 2 clubhouses, 7 clay tennis courts, restaurant, yoga, Tai chi, ballet and so much more. Check out the community and the fabulous home.
Home Details
Home Type
- Single Family
Est. Annual Taxes
- $2,729
Year Built
- Built in 2004
Lot Details
- 0.54 Acre Lot
- South Facing Home
- Irrigation
- Property is zoned MPD
HOA Fees
Parking
- 2 Car Attached Garage
Home Design
- Slab Foundation
- Shingle Roof
- Stucco
Interior Spaces
- 2,555 Sq Ft Home
- Open Floorplan
- Built-In Features
- Crown Molding
- Coffered Ceiling
- Tray Ceiling
- High Ceiling
- Ceiling Fan
- Window Treatments
- Sliding Doors
- Living Room
- Laundry Room
Kitchen
- Eat-In Kitchen
- Built-In Oven
- Cooktop
- Recirculated Exhaust Fan
- Microwave
- Dishwasher
- Solid Surface Countertops
- Disposal
Flooring
- Wood
- Carpet
- Tile
Bedrooms and Bathrooms
- 4 Bedrooms
- Primary Bedroom on Main
- Walk-In Closet
- 3 Full Bathrooms
Accessible Home Design
- Wheelchair Access
Outdoor Features
- In Ground Pool
- Exterior Lighting
Utilities
- Central Heating and Cooling System
- Thermostat
- Well
- Fiber Optics Available
- Cable TV Available
Listing and Financial Details
- Visit Down Payment Resource Website
- Tax Lot 57
- Assessor Parcel Number 2711315906000000570
- $165 per year additional tax assessments
Community Details
Overview
- Grand Haven Master Association
- Grand Haven Subdivision
- The community has rules related to fencing
- Community features wheelchair access
- Handicap Modified Features In Community
Amenities
- Restaurant
- Clubhouse
Recreation
- Golf Course Community
- Tennis Courts
- Pickleball Courts
- Recreation Facilities
- Community Playground
- Fitness Center
- Community Pool
- Park
- Trails
Security
- Security Guard
- Gated Community
Map
Home Values in the Area
Average Home Value in this Area
Tax History
| Year | Tax Paid | Tax Assessment Tax Assessment Total Assessment is a certain percentage of the fair market value that is determined by local assessors to be the total taxable value of land and additions on the property. | Land | Improvement |
|---|---|---|---|---|
| 2024 | $6,686 | $298,951 | -- | -- |
| 2023 | $6,686 | $290,244 | $0 | $0 |
| 2022 | $6,319 | $281,790 | $0 | $0 |
| 2021 | $6,262 | $273,583 | $0 | $0 |
| 2020 | $6,186 | $269,806 | $0 | $0 |
| 2019 | $6,084 | $263,740 | $0 | $0 |
| 2018 | $6,061 | $258,822 | $0 | $0 |
| 2017 | $5,972 | $253,499 | $0 | $0 |
| 2016 | $5,852 | $248,285 | $0 | $0 |
| 2015 | $5,868 | $246,559 | $0 | $0 |
| 2014 | $5,800 | $244,602 | $0 | $0 |
Property History
| Date | Event | Price | Change | Sq Ft Price |
|---|---|---|---|---|
| 03/25/2025 03/25/25 | Pending | -- | -- | -- |
| 03/18/2025 03/18/25 | Price Changed | $625,000 | -3.8% | $245 / Sq Ft |
| 02/24/2025 02/24/25 | Price Changed | $649,500 | -0.1% | $254 / Sq Ft |
| 01/29/2025 01/29/25 | Price Changed | $649,999 | 0.0% | $254 / Sq Ft |
| 01/11/2025 01/11/25 | Price Changed | $650,000 | -2.3% | $254 / Sq Ft |
| 12/12/2024 12/12/24 | Price Changed | $665,000 | -1.5% | $260 / Sq Ft |
| 11/16/2024 11/16/24 | Price Changed | $675,000 | -0.7% | $264 / Sq Ft |
| 10/27/2024 10/27/24 | Price Changed | $680,000 | -2.7% | $266 / Sq Ft |
| 09/14/2024 09/14/24 | Price Changed | $699,000 | -2.2% | $274 / Sq Ft |
| 09/03/2024 09/03/24 | Price Changed | $715,000 | -4.7% | $280 / Sq Ft |
| 09/03/2024 09/03/24 | For Sale | $750,000 | 0.0% | $294 / Sq Ft |
| 07/03/2024 07/03/24 | Off Market | $750,000 | -- | -- |
| 05/28/2024 05/28/24 | Price Changed | $750,000 | -3.2% | $294 / Sq Ft |
| 05/13/2024 05/13/24 | Price Changed | $775,000 | -3.0% | $303 / Sq Ft |
| 05/10/2024 05/10/24 | Price Changed | $798,900 | -0.8% | $313 / Sq Ft |
| 04/24/2024 04/24/24 | Price Changed | $805,000 | -2.4% | $315 / Sq Ft |
| 04/03/2024 04/03/24 | For Sale | $825,000 | 0.0% | $323 / Sq Ft |
| 04/02/2024 04/02/24 | Off Market | $825,000 | -- | -- |
| 04/02/2024 04/02/24 | For Sale | $825,000 | -- | $323 / Sq Ft |
Deed History
| Date | Type | Sale Price | Title Company |
|---|---|---|---|
| Warranty Deed | $75,000 | -- |
Mortgage History
| Date | Status | Loan Amount | Loan Type |
|---|---|---|---|
| Open | $125,000 | New Conventional | |
| Closed | $185,000 | New Conventional | |
| Closed | $220,000 | New Conventional |
Similar Homes in Palm Coast, FL
Source: Stellar MLS
MLS Number: FC299572
APN: 27-11-31-5906-00000-0570
- 48 Eastlake Dr
- 91 Emerald Lake Dr
- 99 Southlake Dr
- 84 Emerald Lake Dr
- 94 Southlake Dr
- 89 Southlake Dr
- 55 Riverbend Dr
- 14 Lakeview Ln
- 6 Lakeview Ln
- 67 Eastlake Dr
- 71 Southlake Dr
- 19 Grandview Dr
- 39 Emerald Lake Ct
- 25 Emerald Lake Ct
- 28 Emerald Lake Dr
- 31 Southlake Dr
- 20 Riverbend Dr
- 25 N Riverwalk Dr
- 33 N Riverwalk Dr
- 21 N Riverwalk Dr

