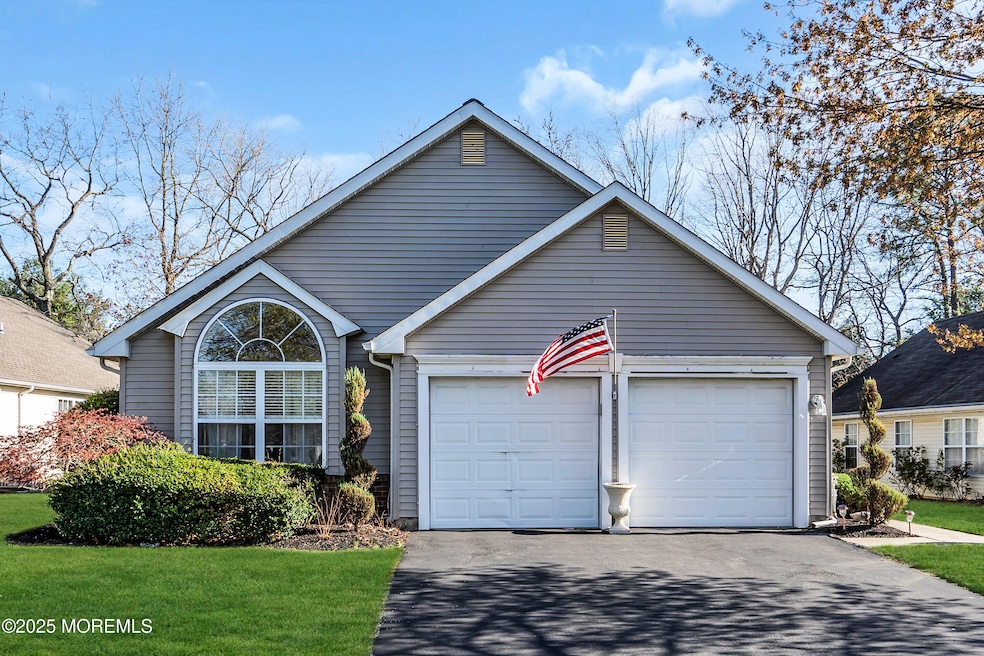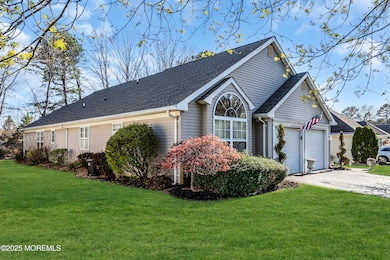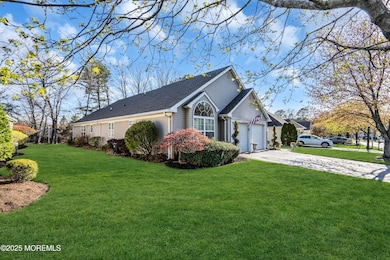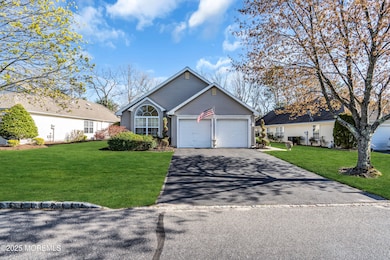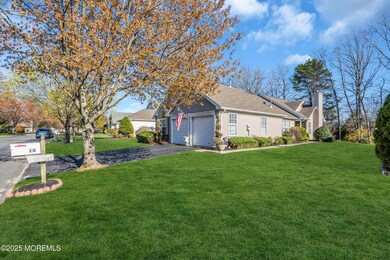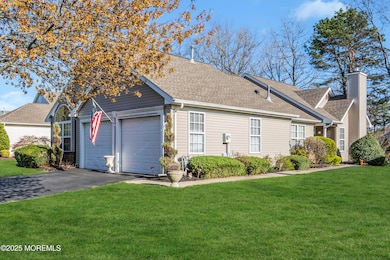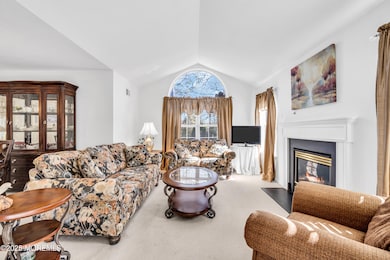
14 Pine Valley Rd Lakewood, NJ 08701
Fairways at Lake Ridge NeighborhoodEstimated payment $3,820/month
Highlights
- Golf Course Community
- Heated Indoor Pool
- New Kitchen
- Fitness Center
- Senior Community
- Clubhouse
About This Home
This meticulously maintained 2-bedroom, 2-bath home offers comfort, convenience, and style in one of Lakewood's premier most desirable Gated Adult Communities, at The Fairways Featuring a sought-after open floor plan, this lovely DARTMOUTH model includes a spacious bonus room perfect for a home office, den, or guest space.Enjoy peace of mind with recent updates including a brand-new roof (2024) and a new gas water heater (2021). The home also features a 2-year-old SunSetter awning —perfect for relaxing outdoors while staying cool and comfortable. Bright, airy, and move-in ready, this home is ideal for those looking to enjoy low-maintenance living with all the modern conveniences. Don't miss your opportunity to make this gem your next chapter!
Home Details
Home Type
- Single Family
Est. Annual Taxes
- $6,066
Year Built
- Built in 1999
Lot Details
- 3,920 Sq Ft Lot
- Lot Dimensions are 52 x 126
- Landscaped
HOA Fees
- $245 Monthly HOA Fees
Parking
- 2 Car Attached Garage
- Garage Door Opener
- Driveway
- Off-Street Parking
Home Design
- Shingle Roof
- Aluminum Siding
Interior Spaces
- 1,682 Sq Ft Home
- 1-Story Property
- Ceiling height of 9 feet on the upper level
- Gas Fireplace
- Window Treatments
- Bay Window
- Sliding Doors
- Combination Kitchen and Dining Room
- Bonus Room
- Storm Doors
- Washer
Kitchen
- New Kitchen
- Eat-In Kitchen
- Self-Cleaning Oven
- Stove
- Microwave
- Kitchen Island
- Quartz Countertops
Flooring
- Wood
- Wall to Wall Carpet
- Marble
- Ceramic Tile
Bedrooms and Bathrooms
- 2 Bedrooms
- Walk-In Closet
- 2 Full Bathrooms
- Dual Vanity Sinks in Primary Bathroom
- Primary Bathroom Bathtub Only
- Primary Bathroom includes a Walk-In Shower
Pool
- Heated Indoor Pool
- Pool House
- Concrete Pool
- Heated In Ground Pool
- Fence Around Pool
Schools
- Lakewood Middle School
Utilities
- Forced Air Heating and Cooling System
- Heating System Uses Natural Gas
- Thermostat
- Natural Gas Water Heater
Additional Features
- Exterior Lighting
- Property is near a golf course
Listing and Financial Details
- Assessor Parcel Number 15-00524-15-00008
Community Details
Overview
- Senior Community
- Front Yard Maintenance
- Association fees include common area, exterior maint, lawn maintenance, pool, snow removal
- Fairways @ Lkw Subdivision, Dartmouth Floorplan
- On-Site Maintenance
Amenities
- Common Area
- Clubhouse
- Community Center
- Recreation Room
Recreation
- Golf Course Community
- Tennis Courts
- Pickleball Courts
- Bocce Ball Court
- Shuffleboard Court
- Fitness Center
- Community Pool
- Community Spa
- Snow Removal
Map
Home Values in the Area
Average Home Value in this Area
Tax History
| Year | Tax Paid | Tax Assessment Tax Assessment Total Assessment is a certain percentage of the fair market value that is determined by local assessors to be the total taxable value of land and additions on the property. | Land | Improvement |
|---|---|---|---|---|
| 2024 | $5,771 | $244,100 | $64,000 | $180,100 |
| 2023 | $5,570 | $244,100 | $64,000 | $180,100 |
| 2022 | $5,570 | $244,100 | $64,000 | $180,100 |
| 2021 | $5,561 | $244,100 | $64,000 | $180,100 |
| 2020 | $5,546 | $244,100 | $64,000 | $180,100 |
| 2019 | $5,336 | $244,100 | $64,000 | $180,100 |
| 2018 | $5,121 | $244,100 | $64,000 | $180,100 |
| 2017 | $5,009 | $244,100 | $64,000 | $180,100 |
| 2016 | $5,447 | $185,900 | $50,000 | $135,900 |
| 2015 | $5,270 | $185,900 | $50,000 | $135,900 |
| 2014 | $4,999 | $185,900 | $50,000 | $135,900 |
Property History
| Date | Event | Price | Change | Sq Ft Price |
|---|---|---|---|---|
| 04/19/2025 04/19/25 | For Sale | $549,999 | -- | $327 / Sq Ft |
Deed History
| Date | Type | Sale Price | Title Company |
|---|---|---|---|
| Bargain Sale Deed | $325,500 | None Available | |
| Bargain Sale Deed | $325,000 | Realty Guardian-Direct Title |
Mortgage History
| Date | Status | Loan Amount | Loan Type |
|---|---|---|---|
| Previous Owner | $163,800 | Stand Alone First |
Similar Homes in Lakewood, NJ
Source: MOREMLS (Monmouth Ocean Regional REALTORS®)
MLS Number: 22511162
APN: 15-00524-15-00008
- 14 Rosewood Ct
- 29 Strawberry Ln
- 31 Strawberry Ln
- 14 Wellington Ln
- 16 Schoolhouse Ln
- 2791 Meadow Lake Dr
- 2705 Brookdale Ct
- 3636 Vicari Ave
- 2674 Meadow Lake Dr
- 2651 Blissfield Ln
- 2560 Haverhill Ct
- 2651 Meadow Lake Dr
- 2643 Falcon Ln
- 107 Eagle Ridge Cir
- 6 Round Valley Ct
- 2606 Meadow Lake Dr
- 2978 Springwater Ct
- 437 Brentwood Ave
- 2448 Spring Hill Dr
- 2375 Torrington Dr
