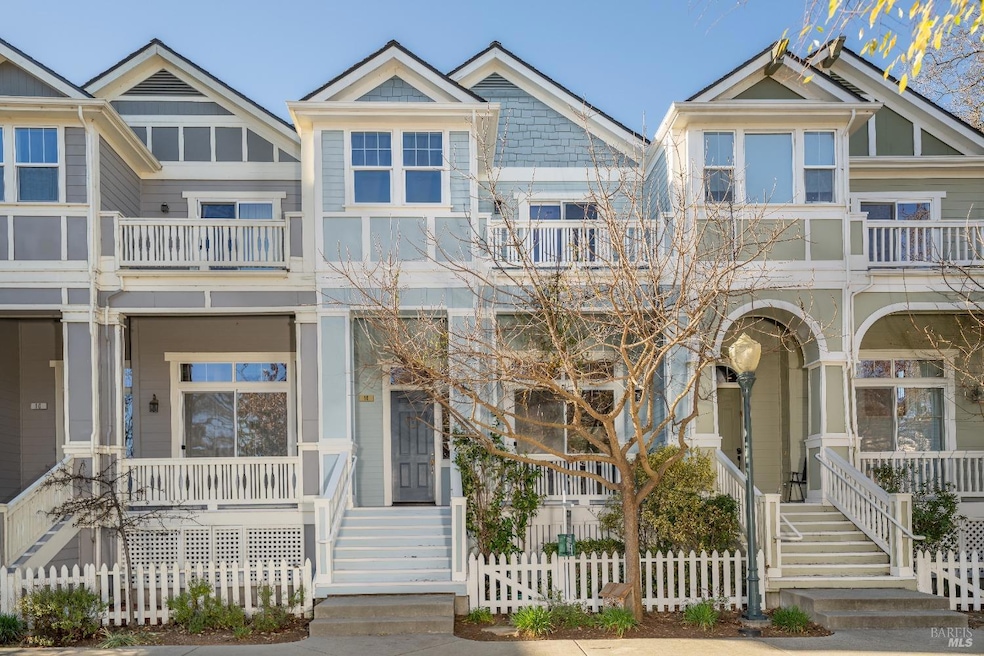
14 Pinheiro Cir Novato, CA 94945
Central Novato NeighborhoodHighlights
- Adjacent to Greenbelt
- Wood Flooring
- Living Room with Attached Deck
- San Marin High School Rated A-
- Park or Greenbelt View
- Wine Refrigerator
About This Home
As of March 2025Experience the charm of this rarely available 1,896 sq. ft. townhouse, ideally located in the highly sought-after Atherton Ranch community. Featuring picturesque views of tranquil green spaces and a delightful children's park, this stunning home perfectly blends modern interior comforts with the timeless elegance of Old San Francisco'' curb appeal. This split-level design offers a warm and inviting living room with a gas fireplace, a bright dining area just off the kitchen, and a versatile den or formal dining room on a half-level above the main living space. The Chef's Kitchen is a culinary dream, featuring a Wolf range, Sub-Zero wine refrigerator, and top-of-the-line stainless steel appliances.The upper level boasts 3 spacious bedrooms and 2 full baths, including a luxurious primary suite with a spa-like bath featuring a soaking tub, separate shower, dual sinks, and an oversized walk-in closet. For added convenience, the laundry is located on the bedroom level. Enjoy outdoor living with 3 private decks and a welcoming front porch, perfect for relaxing or entertaining. This home also includes a 2 car attached garage, low HOA fees, and is ideally located with easy access to the SMART Train and Highway 101. Built in 2004, this meticulously maintained home is truly move in ready.
Last Buyer's Agent
NOAH MANNING
PERSPECTIVE REAL ESTATE License #01931395
Townhouse Details
Home Type
- Townhome
Est. Annual Taxes
- $10,307
Year Built
- Built in 2004 | Remodeled
Lot Details
- 1,551 Sq Ft Lot
- Adjacent to Greenbelt
HOA Fees
- $96 Monthly HOA Fees
Parking
- 2 Car Direct Access Garage
- Enclosed Parking
- Garage Door Opener
Home Design
- Composition Roof
Interior Spaces
- 1,896 Sq Ft Home
- 2-Story Property
- Gas Log Fireplace
- Living Room with Fireplace
- Living Room with Attached Deck
- Formal Dining Room
- Park or Greenbelt Views
Kitchen
- Breakfast Area or Nook
- Built-In Electric Oven
- Gas Cooktop
- Range Hood
- Microwave
- Dishwasher
- Wine Refrigerator
- Tile Countertops
Flooring
- Wood
- Carpet
- Tile
Bedrooms and Bathrooms
- 3 Bedrooms
- Walk-In Closet
- Bathroom on Main Level
- Tile Bathroom Countertop
- Bathtub with Shower
Laundry
- Laundry on upper level
- Dryer
- Washer
- 220 Volts In Laundry
Home Security
Outdoor Features
- Balcony
- Front Porch
Utilities
- No Cooling
- Central Heating
- Underground Utilities
- Natural Gas Connected
- Gas Water Heater
- Cable TV Available
Listing and Financial Details
- Assessor Parcel Number 125-600-44
Community Details
Overview
- Association fees include ground maintenance, management
- Atherton Ranch HOA, Phone Number (415) 382-1100
Recreation
- Park
Security
- Carbon Monoxide Detectors
- Fire and Smoke Detector
Map
Home Values in the Area
Average Home Value in this Area
Property History
| Date | Event | Price | Change | Sq Ft Price |
|---|---|---|---|---|
| 03/25/2025 03/25/25 | Sold | $850,000 | -2.9% | $448 / Sq Ft |
| 03/03/2025 03/03/25 | Pending | -- | -- | -- |
| 02/25/2025 02/25/25 | Price Changed | $875,000 | -4.4% | $461 / Sq Ft |
| 01/17/2025 01/17/25 | For Sale | $915,000 | -- | $483 / Sq Ft |
Tax History
| Year | Tax Paid | Tax Assessment Tax Assessment Total Assessment is a certain percentage of the fair market value that is determined by local assessors to be the total taxable value of land and additions on the property. | Land | Improvement |
|---|---|---|---|---|
| 2024 | $10,307 | $800,448 | $400,224 | $400,224 |
| 2023 | $10,334 | $784,754 | $392,377 | $392,377 |
| 2022 | $10,093 | $769,368 | $384,684 | $384,684 |
| 2021 | $10,081 | $754,284 | $377,142 | $377,142 |
| 2020 | $9,921 | $746,554 | $373,277 | $373,277 |
| 2019 | $9,598 | $731,920 | $365,960 | $365,960 |
| 2018 | $9,458 | $717,570 | $358,785 | $358,785 |
| 2017 | $9,287 | $703,500 | $351,750 | $351,750 |
| 2016 | $8,452 | $666,962 | $210,175 | $456,787 |
| 2015 | $8,022 | $630,000 | $217,800 | $412,200 |
| 2014 | $6,327 | $476,280 | $164,640 | $311,640 |
Mortgage History
| Date | Status | Loan Amount | Loan Type |
|---|---|---|---|
| Open | $722,500 | New Conventional | |
| Previous Owner | $50,000 | Credit Line Revolving | |
| Previous Owner | $82,000 | New Conventional | |
| Previous Owner | $146,000 | Credit Line Revolving | |
| Previous Owner | $444,200 | Unknown | |
| Closed | $55,600 | No Value Available |
Deed History
| Date | Type | Sale Price | Title Company |
|---|---|---|---|
| Grant Deed | $850,000 | First American Title | |
| Grant Deed | $705,000 | Fidelity National Title Co | |
| Corporate Deed | $555,500 | California Land Title Marin |
Similar Homes in Novato, CA
Source: Bay Area Real Estate Information Services (BAREIS)
MLS Number: 324113950
APN: 125-600-44
- 62 Ranch Dr
- 109 Pinheiro Cir
- 26 Carmel Dr
- 729 Cherry St
- 11 Cherry Hill Ln
- 0 1st St
- 185 Escallonia Dr
- 1 Sunnyhill Rd
- 1429 Elm Dr
- 21 Winding Way
- 1766 Marion Ave
- 36 Los Alondras Ct
- 875 Tamalpais Ave Unit 11
- 195 Butterfield Dr
- 852 Diablo Ave Unit 104
- 852 Diablo Ave Unit 110
- 852 Diablo Ave Unit 304
- 852 Diablo Ave Unit 310
- 24 Orchard Way
- 39 Little Creek Ln
