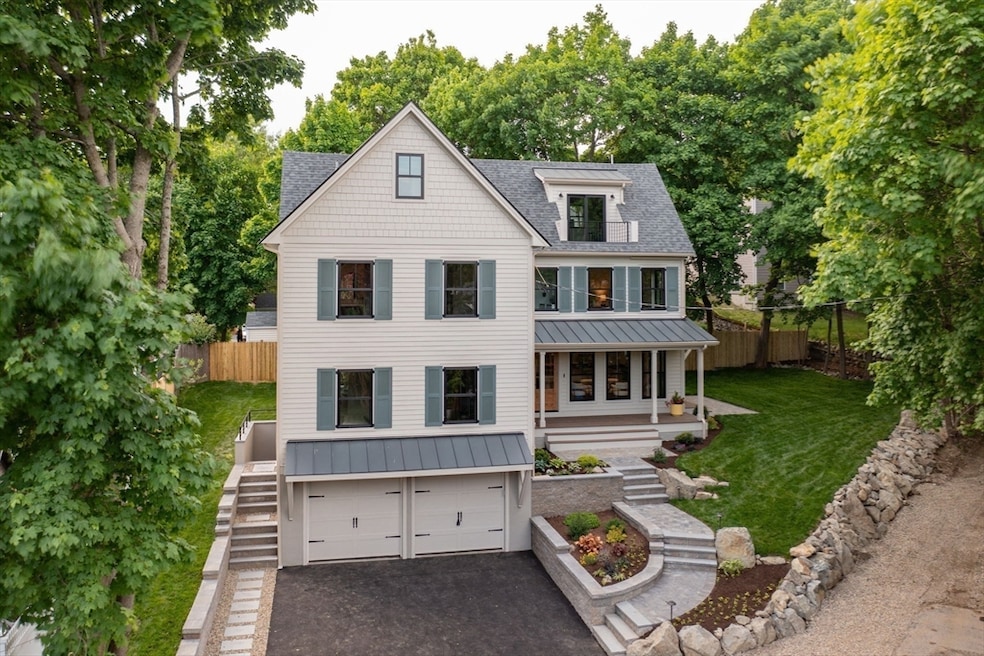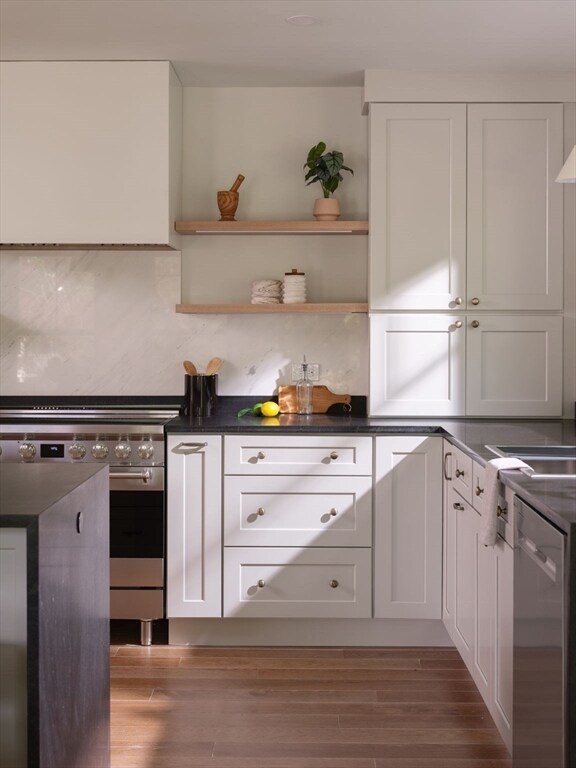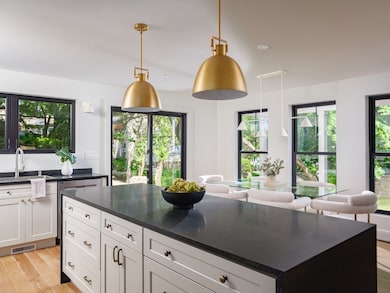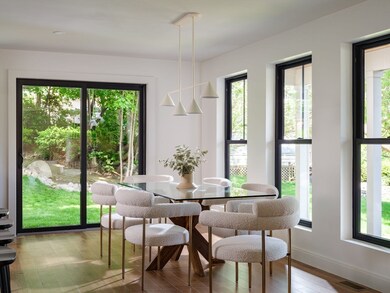
14 Proprietors Way Arlington, MA 02474
Arlington Heights NeighborhoodHighlights
- Property is near public transit
- Wood Flooring
- No HOA
- M. Norcross Stratton Elementary School Rated A
- Farmhouse Style Home
- Jogging Path
About This Home
As of December 2024NEW CONSTRUCTION SINGLE FAMILY W/ GARAGE PARKING! Built by local developers Open Homes LLC! This 4500 sq.ft new Farmhouse has extreme attention to detail and customization at every turn. The spacious interior features a sophisticated stylish design and an expansive floor plan. The main level offers a sleek kitchen/dining room concept with a glass sliding door providing bright open views of the outdoor space. A bedroom with en-suite bath completes the first floor. The second level offers 3 bedrooms and 2 baths. The ultra-private owner's suite encompasses the entire third level offering a living space, balcony, walk-in closet, an exceptional bathroom with a soaking tub and a shower revealing an oversized skylight. Gorgeous landscaping surrounds the large front yard and semi-fenced in backyard, an oasis for entertainment! Nestled at the end on a dead end street, with a 2-car garage, easy access to Minuteman Bike Trail, parks, major routes, and local shops and restaurants.
Home Details
Home Type
- Single Family
Est. Annual Taxes
- $7,882
Year Built
- Built in 2024
Lot Details
- 6,351 Sq Ft Lot
- Property fronts a private road
- Sloped Lot
- Property is zoned 00
Parking
- 2 Car Attached Garage
- Open Parking
- Off-Street Parking
Home Design
- Farmhouse Style Home
- Frame Construction
- Shingle Roof
- Metal Roof
- Concrete Perimeter Foundation
Interior Spaces
- 4,500 Sq Ft Home
- Insulated Windows
- Insulated Doors
- Electric Dryer Hookup
Kitchen
- Range
- Dishwasher
- Disposal
Flooring
- Wood
- Vinyl
Bedrooms and Bathrooms
- 6 Bedrooms
Finished Basement
- Basement Fills Entire Space Under The House
- Interior Basement Entry
Eco-Friendly Details
- Energy-Efficient Thermostat
Outdoor Features
- Balcony
- Patio
- Porch
Location
- Property is near public transit
- Property is near schools
Utilities
- Cooling Available
- Heat Pump System
- 200+ Amp Service
Listing and Financial Details
- Assessor Parcel Number M:080.0 B:0001 L:0001,324415
Community Details
Recreation
- Park
- Jogging Path
- Bike Trail
Additional Features
- No Home Owners Association
- Shops
Map
Home Values in the Area
Average Home Value in this Area
Property History
| Date | Event | Price | Change | Sq Ft Price |
|---|---|---|---|---|
| 12/12/2024 12/12/24 | Sold | $2,025,000 | -2.9% | $450 / Sq Ft |
| 10/29/2024 10/29/24 | Pending | -- | -- | -- |
| 09/26/2024 09/26/24 | Price Changed | $2,084,900 | -1.9% | $463 / Sq Ft |
| 09/04/2024 09/04/24 | Price Changed | $2,124,900 | -3.4% | $472 / Sq Ft |
| 07/10/2024 07/10/24 | Price Changed | $2,199,900 | -2.2% | $489 / Sq Ft |
| 05/28/2024 05/28/24 | For Sale | $2,249,900 | +260.0% | $500 / Sq Ft |
| 05/19/2023 05/19/23 | Sold | $625,000 | +1.0% | $552 / Sq Ft |
| 03/28/2023 03/28/23 | Pending | -- | -- | -- |
| 03/21/2023 03/21/23 | For Sale | $619,000 | -- | $547 / Sq Ft |
Tax History
| Year | Tax Paid | Tax Assessment Tax Assessment Total Assessment is a certain percentage of the fair market value that is determined by local assessors to be the total taxable value of land and additions on the property. | Land | Improvement |
|---|---|---|---|---|
| 2024 | $7,882 | $744,300 | $494,600 | $249,700 |
| 2023 | $7,687 | $685,700 | $445,700 | $240,000 |
| 2022 | $7,364 | $644,800 | $427,400 | $217,400 |
| 2021 | $7,242 | $638,600 | $427,400 | $211,200 |
| 2020 | $7,063 | $638,600 | $427,400 | $211,200 |
| 2019 | $7,048 | $625,900 | $433,500 | $192,400 |
| 2018 | $215 | $516,000 | $323,600 | $192,400 |
| 2017 | $6,098 | $485,500 | $293,100 | $192,400 |
| 2016 | $6,058 | $473,300 | $280,900 | $192,400 |
| 2015 | $5,688 | $419,800 | $238,100 | $181,700 |
Mortgage History
| Date | Status | Loan Amount | Loan Type |
|---|---|---|---|
| Open | $1,417,500 | Purchase Money Mortgage | |
| Closed | $1,417,500 | Purchase Money Mortgage | |
| Closed | $1,372,950 | Commercial | |
| Closed | $468,750 | Purchase Money Mortgage | |
| Closed | $347,000 | Credit Line Revolving | |
| Previous Owner | $200,000 | Unknown | |
| Previous Owner | $150,000 | No Value Available | |
| Previous Owner | $125,000 | No Value Available | |
| Previous Owner | $80,000 | No Value Available |
Deed History
| Date | Type | Sale Price | Title Company |
|---|---|---|---|
| Deed | $625,000 | None Available | |
| Deed | $625,000 | None Available | |
| Deed | $625,000 | None Available | |
| Deed | $30,000 | -- |
Similar Home in Arlington, MA
Source: MLS Property Information Network (MLS PIN)
MLS Number: 73243302
APN: ARLI-000080-000001-000001
- 24 Epping St
- 1057 Massachusetts Ave Unit 1
- 13 Quincy St Unit 13
- 42 Forest St Unit 42
- 57 Edmund Rd
- 40-42 Forest St Unit 40
- 1025 Massachusetts Ave Unit 205
- 1025 Massachusetts Ave Unit 309
- 1025 Massachusetts Ave Unit 313
- 1025 Massachusetts Ave Unit 409
- 1025 Massachusetts Ave Unit 401
- 1025 Massachusetts Ave Unit 301
- 1025 Massachusetts Ave Unit 410
- 1025 Massachusetts Ave Unit 310
- 1025 Massachusetts Ave Unit 201
- 1025 Massachusetts Ave Unit 213
- 1025 Massachusetts Ave Unit 311
- 1025 Massachusetts Ave Unit 402
- 1025 Massachusetts Ave Unit 209
- 1025 Massachusetts Ave Unit 314






