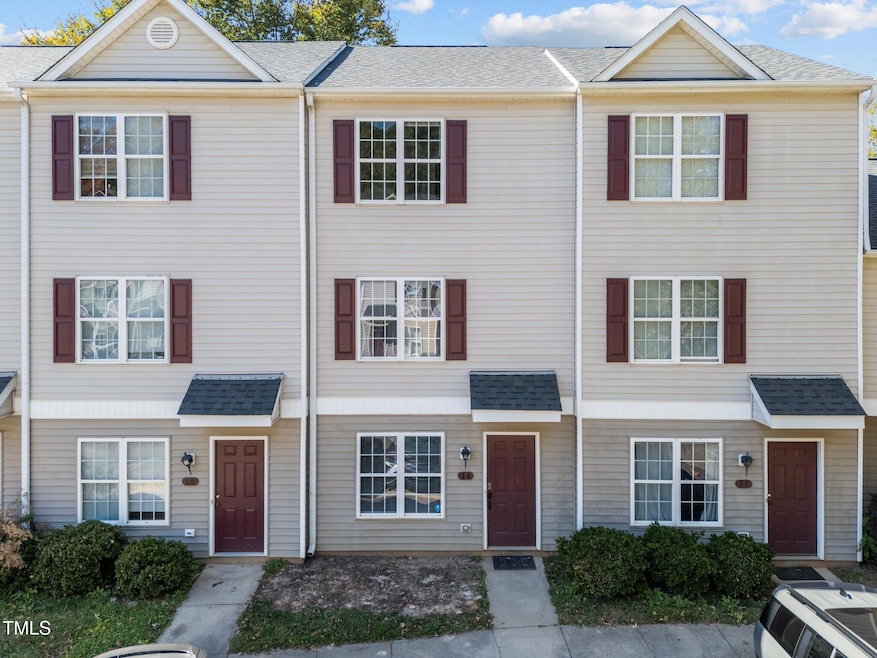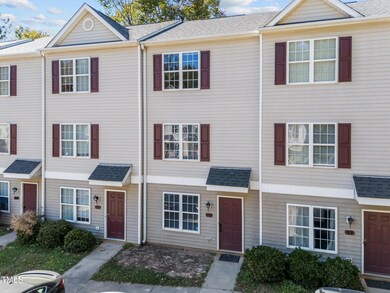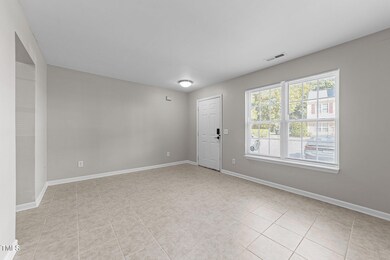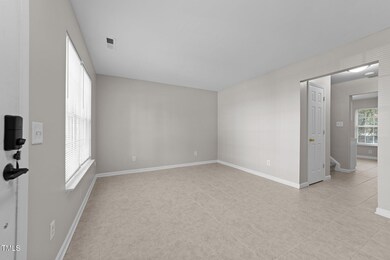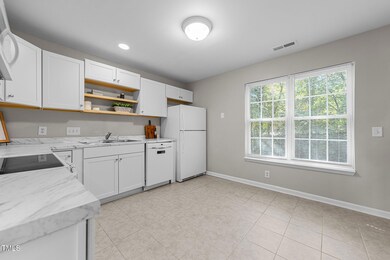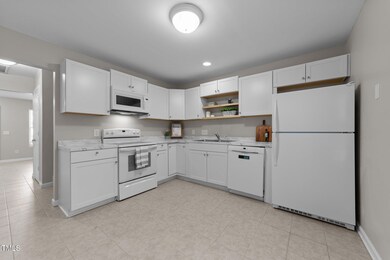
14 Red Ln Raleigh, NC 27606
Highlights
- Transitional Architecture
- Eat-In Kitchen
- Bathtub with Shower
- Farmington Woods Elementary Rated A
- Walk-In Closet
- Resident Manager or Management On Site
About This Home
As of December 2024Investor Alert! Fantastic opportunity with this RARE, 4-bedroom, 4.5 bath townhouse just minutes from NC State Campus! Designed with student living in mind, each bedroom boasts its own private bathroom and walk-in closet, ensuring comfort and convenience for tenants. On the main level, there is a common living space with kitchen, dining and laundry, as well as a half-bath for guest use. This low-maintenance property features a beautifully redesigned kitchen with new cabinets, countertops, and open shelving. New flooring, including plush carpet and luxury vinyl planks, were installed on the second and third floors. Fresh paint and modern light fixtures added throughout. Public and university transit is just a block away, along with a grocery store and other convenient amenities making this townhouse ideal for student renters or faculty seeking proximity to the university. Don't miss this prime investment opportunity in a highly desirable location! Rental history is available upon request.
Townhouse Details
Home Type
- Townhome
Est. Annual Taxes
- $2,255
Year Built
- Built in 2002
Lot Details
- 871 Sq Ft Lot
- No Units Located Below
- No Unit Above or Below
- Two or More Common Walls
HOA Fees
- $150 Monthly HOA Fees
Home Design
- Transitional Architecture
- Slab Foundation
- Shingle Roof
- Vinyl Siding
Interior Spaces
- 1,494 Sq Ft Home
- 3-Story Property
- Ceiling Fan
Kitchen
- Eat-In Kitchen
- Cooktop
- Microwave
- Dishwasher
Flooring
- Carpet
- Tile
- Luxury Vinyl Tile
Bedrooms and Bathrooms
- 4 Bedrooms
- Walk-In Closet
- Bathtub with Shower
- Shower Only
Laundry
- Laundry on main level
- Laundry in Kitchen
- Washer and Dryer
Parking
- 4 Parking Spaces
- 4 Open Parking Spaces
- Parking Lot
Schools
- Wake County Schools Elementary And Middle School
- Wake County Schools High School
Utilities
- Central Air
- Heating Available
Listing and Financial Details
- Assessor Parcel Number 0784105856
Community Details
Overview
- Association fees include ground maintenance
- Red Wolf Crossing HOA, Phone Number (919) 834-1155
- Red Wolf Crossing Subdivision
- Maintained Community
Security
- Resident Manager or Management On Site
Map
Home Values in the Area
Average Home Value in this Area
Property History
| Date | Event | Price | Change | Sq Ft Price |
|---|---|---|---|---|
| 12/02/2024 12/02/24 | Sold | $315,000 | 0.0% | $211 / Sq Ft |
| 11/03/2024 11/03/24 | Pending | -- | -- | -- |
| 10/30/2024 10/30/24 | For Sale | $315,000 | -- | $211 / Sq Ft |
Tax History
| Year | Tax Paid | Tax Assessment Tax Assessment Total Assessment is a certain percentage of the fair market value that is determined by local assessors to be the total taxable value of land and additions on the property. | Land | Improvement |
|---|---|---|---|---|
| 2024 | $2,255 | $257,338 | $55,000 | $202,338 |
| 2023 | $1,875 | $170,216 | $38,000 | $132,216 |
| 2022 | $1,743 | $170,216 | $38,000 | $132,216 |
| 2021 | $1,676 | $170,216 | $38,000 | $132,216 |
| 2020 | $1,646 | $170,216 | $38,000 | $132,216 |
| 2019 | $1,555 | $132,448 | $28,000 | $104,448 |
| 2018 | $1,467 | $132,448 | $28,000 | $104,448 |
| 2017 | $1,398 | $132,448 | $28,000 | $104,448 |
| 2016 | $1,369 | $132,448 | $28,000 | $104,448 |
| 2015 | $1,326 | $126,118 | $22,000 | $104,118 |
| 2014 | $1,258 | $126,118 | $22,000 | $104,118 |
Mortgage History
| Date | Status | Loan Amount | Loan Type |
|---|---|---|---|
| Open | $236,250 | New Conventional | |
| Closed | $236,250 | New Conventional | |
| Previous Owner | $97,125 | New Conventional | |
| Previous Owner | $107,100 | Unknown |
Deed History
| Date | Type | Sale Price | Title Company |
|---|---|---|---|
| Warranty Deed | $315,000 | Navigate Title | |
| Warranty Deed | $315,000 | Navigate Title | |
| Warranty Deed | $129,500 | None Available | |
| Warranty Deed | $118,500 | None Available | |
| Warranty Deed | $119,000 | -- |
Similar Homes in Raleigh, NC
Source: Doorify MLS
MLS Number: 10060753
APN: 0784.17-10-5856-000
- 67 Red Ln
- 4816 Blue Bird Ct Unit B
- 4816 Blue Bird Ct Unit C
- 4705 Blue Bird Ct Unit C
- 304 Buck Jones Rd
- 398 Carolina Ave
- 317 Gary St
- 431 Oak Run Dr
- 541 Oak Run Dr
- 5057 Lundy Dr Unit 101
- 5049 Lundy Dr Unit 102
- 857 Athens Dr Unit 102
- 710 Powell Dr Unit F
- 9 Powell Dr
- 2 Powell Dr
- 5041 Lundy Dr Unit 101
- 611 & 613 Powell Dr
- 516 Caprice Ct
- 207 Grand Ave
- Lot 14 Grayhaven Place
