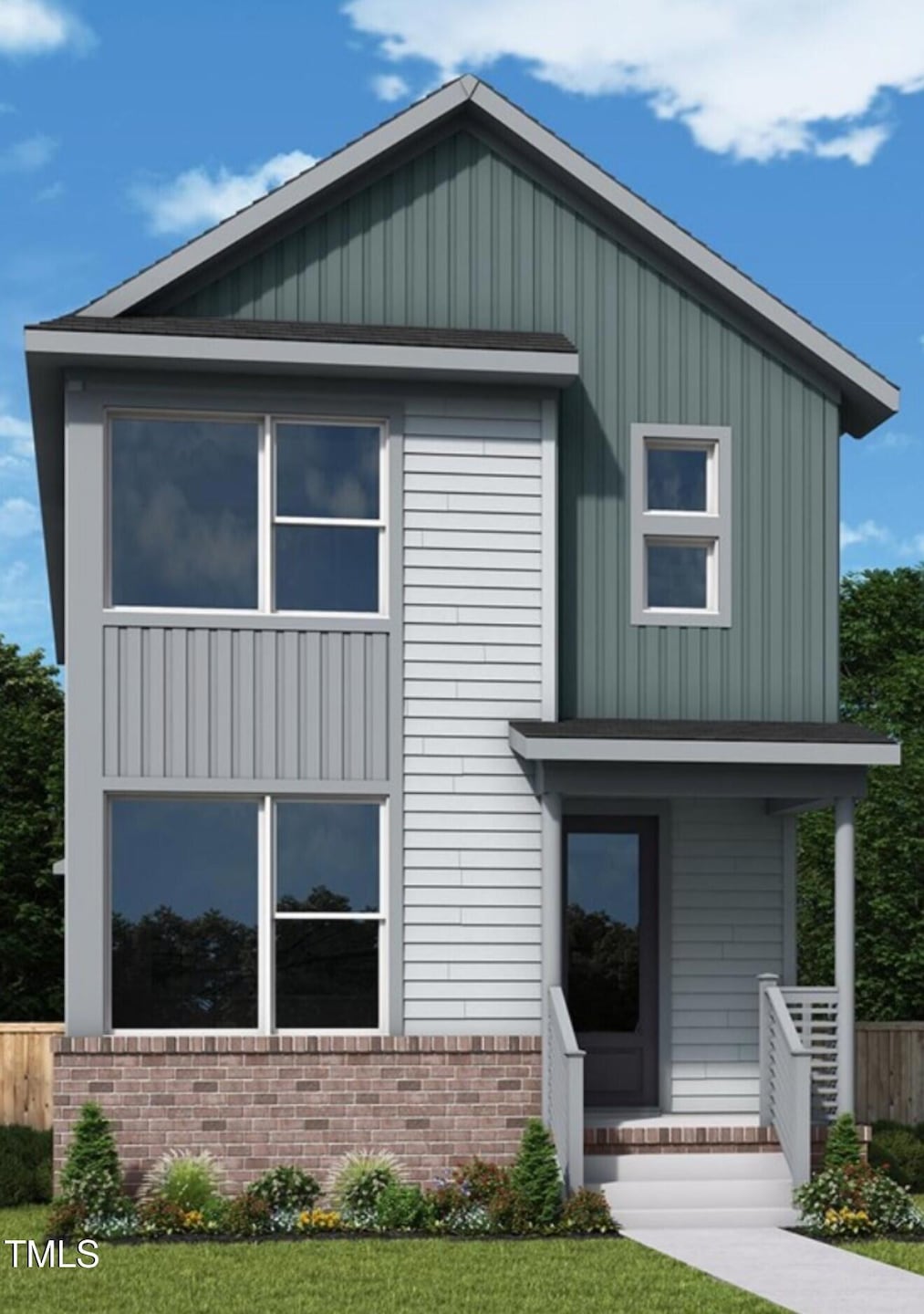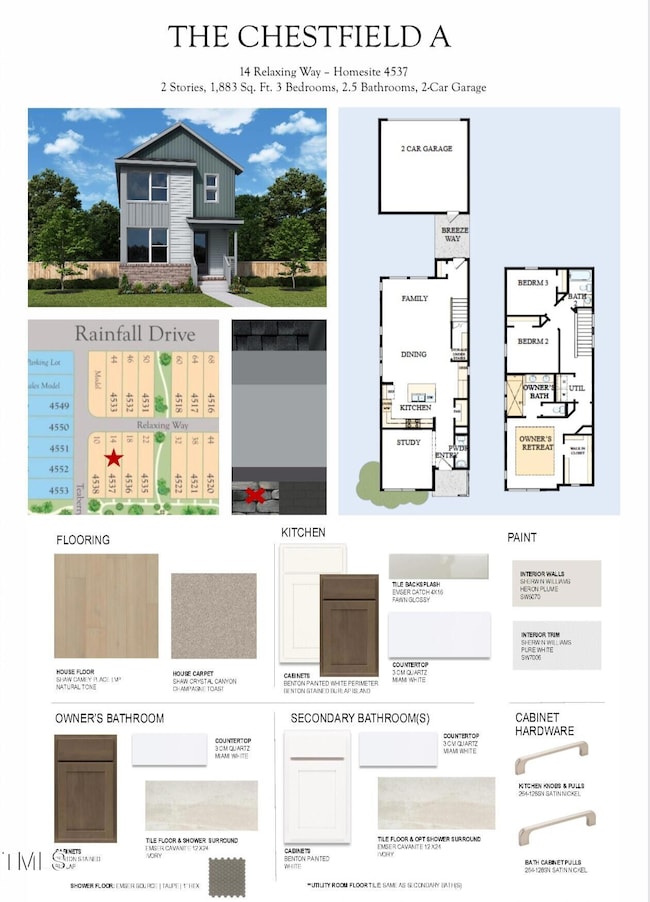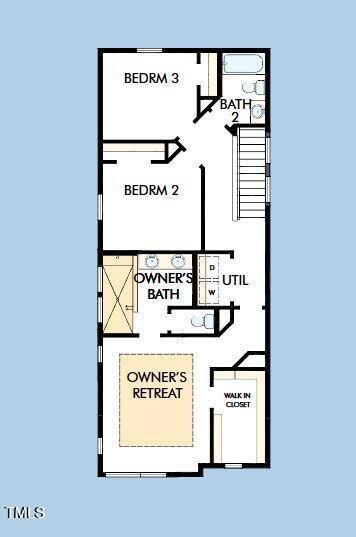
14 Relaxing Way Pittsboro, NC 27312
Estimated payment $3,322/month
Highlights
- New Construction
- Open Floorplan
- Quartz Countertops
- Perry W. Harrison Elementary School Rated A
- Modernist Architecture
- Recreation Facilities
About This Home
Welcome to 14 Relaxing Way, a beautifully designed home that offers the perfect blend of style, comfort, and functionality in the sought-after NoVi Chatham Park community. This Chestfield A floor plan features 1,883 sq ft of well-appointed living space, including 3 bedrooms, 2.5 bathrooms, and a spacious 2-car garage. Step inside to an inviting open-concept layout, where the bright and airy family room seamlessly connects to the dining area and a modern kitchen—perfect for hosting gatherings or enjoying everyday meals. The chef-inspired kitchen, with wall oven and gas cooktop, is designed with sleek finishes, ample cabinetry, and a large island for effortless meal prep and entertaining. Upstairs, the luxurious owner's suite provides a serene retreat, complete with a spa-like en-suite bathroom and a generous walk-in closet. The additional bedrooms are thoughtfully designed for comfort and versatility, offering ample space, natural light, and easy access to a stylish full bathroom.
Home Details
Home Type
- Single Family
Year Built
- Built in 2025 | New Construction
Lot Details
- 3,024 Sq Ft Lot
- Lot Dimensions are 27' x 112'
HOA Fees
- $37 Monthly HOA Fees
Parking
- 2 Car Attached Garage
- Garage Door Opener
Home Design
- Home is estimated to be completed on 6/30/25
- Modernist Architecture
- Brick Veneer
- Slab Foundation
- Stem Wall Foundation
- Frame Construction
- Architectural Shingle Roof
- Metal Siding
- HardiePlank Type
Interior Spaces
- 1,883 Sq Ft Home
- 2-Story Property
- Open Floorplan
- Tray Ceiling
- Recessed Lighting
- Gas Fireplace
- Family Room with Fireplace
- Pull Down Stairs to Attic
Kitchen
- Built-In Electric Oven
- Gas Cooktop
- Microwave
- Dishwasher
- ENERGY STAR Qualified Appliances
- Kitchen Island
- Quartz Countertops
Flooring
- Carpet
- Ceramic Tile
- Luxury Vinyl Tile
Bedrooms and Bathrooms
- 3 Bedrooms
- Walk-in Shower
Laundry
- Laundry in unit
- Washer and Electric Dryer Hookup
Outdoor Features
- Covered patio or porch
Schools
- Perry Harrison Elementary School
- Horton Middle School
- Northwood High School
Utilities
- ENERGY STAR Qualified Air Conditioning
- Central Air
- Heating System Uses Natural Gas
- Vented Exhaust Fan
- Tankless Water Heater
- Gas Water Heater
Listing and Financial Details
- Home warranty included in the sale of the property
- Assessor Parcel Number 975200820664
Community Details
Overview
- Association fees include ground maintenance, road maintenance, trash
- Chatham Park Residential Association, Phone Number (919) 461-0102
- Built by David Weekley Homes
- Chatham Park Subdivision, Chestfield Floorplan
- Maintained Community
Amenities
- Trash Chute
Recreation
- Recreation Facilities
- Community Playground
- Park
- Dog Park
- Jogging Path
- Trails
Map
Home Values in the Area
Average Home Value in this Area
Property History
| Date | Event | Price | Change | Sq Ft Price |
|---|---|---|---|---|
| 04/21/2025 04/21/25 | For Sale | $499,900 | -- | $265 / Sq Ft |
Similar Homes in Pittsboro, NC
Source: Doorify MLS
MLS Number: 10090694
- 10 Relaxing Way
- 263 Parkland Dr
- 263 Parkland Dr
- 263 Parkland Dr
- 263 Parkland Dr
- 263 Parkland Dr
- 263 Parkland Dr
- 263 Parkland Dr
- 263 Parkland Dr
- 267 Parkland Dr
- 44 Rainfall Dr
- 271 Parkland Dr
- 46 Rainfall Dr
- 50 Rainfall Dr
- 307 Parkland Dr
- 267 Parkland Dr Dr
- 107 Parkland Dr
- 101 Parkland Dr
- 95 Parkland Dr
- 231 Circle City Way



