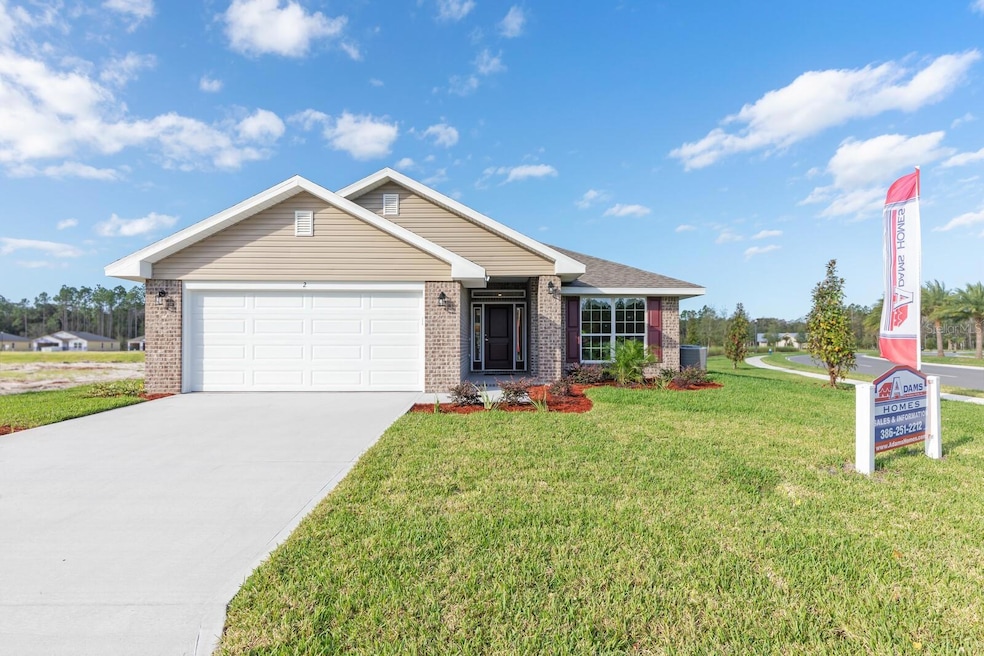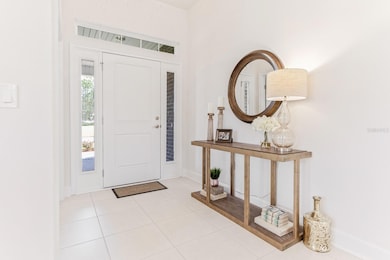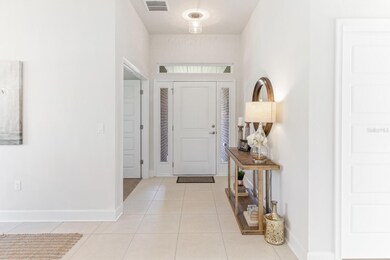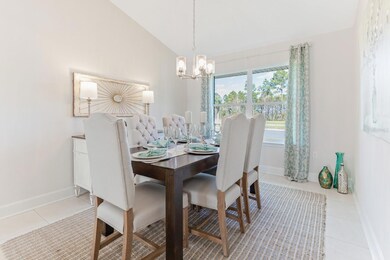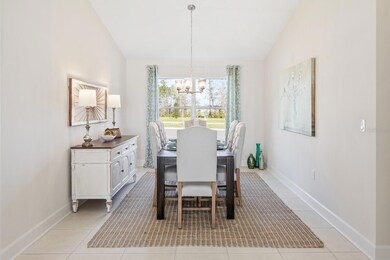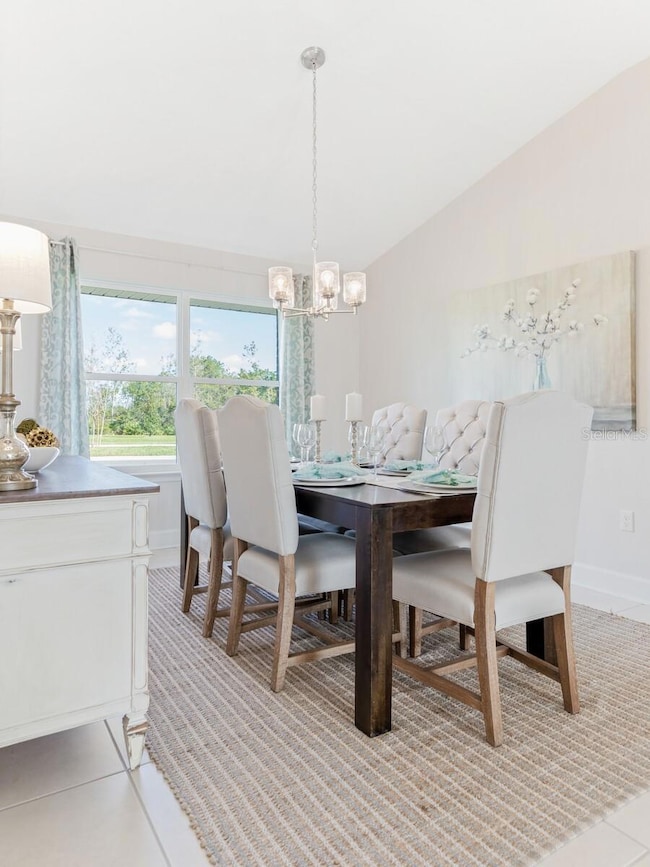
14 Reston Place Palm Coast, FL 32164
Estimated payment $1,957/month
Highlights
- New Construction
- Open Floorplan
- High Ceiling
- Indian Trails Middle School Rated A-
- Main Floor Primary Bedroom
- Great Room
About This Home
Pre-Construction. To be built. The Adams Homes 1820 floor plan is one of our most popular floor plans because of its open design and functionality. It features 4 bedrooms and 2 bathrooms, making it ideal for families or those who need extra space. The layout includes an eat-in kitchen with a breakfast bar that overlooks a spacious great room, perfect for gatherings. There's also a formal dining room for more traditional meals or entertaining.
The floor plan offers a split bedroom configuration, providing privacy for the primary suite, which includes a double vanity, separate walk-in shower, and a walk-in closet. Additionally, the fourth bedroom can be used as a home office or study. To top it off, there's a covered lanai, perfect for relaxing evenings outdoors or for family gatherings! Pictures that appear may not be of home
Home Details
Home Type
- Single Family
Est. Annual Taxes
- $462
Year Built
- Built in 2025 | New Construction
Lot Details
- 10,541 Sq Ft Lot
- East Facing Home
Parking
- 2 Car Attached Garage
Home Design
- Home in Pre-Construction
- Home is estimated to be completed on 11/30/25
- Brick Exterior Construction
- Slab Foundation
- Shingle Roof
- Vinyl Siding
Interior Spaces
- 1,882 Sq Ft Home
- Open Floorplan
- High Ceiling
- Ceiling Fan
- Entrance Foyer
- Great Room
- Dining Room
- In Wall Pest System
Kitchen
- Eat-In Kitchen
- Dinette
- Range
- Microwave
- Dishwasher
- Disposal
Flooring
- Carpet
- Vinyl
Bedrooms and Bathrooms
- 4 Bedrooms
- Primary Bedroom on Main
- Split Bedroom Floorplan
- Closet Cabinetry
- Walk-In Closet
- 2 Full Bathrooms
Laundry
- Laundry Room
- Washer and Electric Dryer Hookup
Utilities
- Central Heating and Cooling System
- Heat Pump System
- Electric Water Heater
- Phone Available
- Cable TV Available
Community Details
- No Home Owners Association
- Built by Adams Homes of Northeast Florida
- Palm Coast Subdivision, 1820 A Floorplan
Listing and Financial Details
- Visit Down Payment Resource Website
- Legal Lot and Block 9 / 29/33
- Assessor Parcel Number 0711317033002900090
Map
Home Values in the Area
Average Home Value in this Area
Tax History
| Year | Tax Paid | Tax Assessment Tax Assessment Total Assessment is a certain percentage of the fair market value that is determined by local assessors to be the total taxable value of land and additions on the property. | Land | Improvement |
|---|---|---|---|---|
| 2024 | $456 | $45,000 | $45,000 | -- |
| 2023 | $456 | $16,831 | $0 | $0 |
| 2022 | $456 | $45,000 | $45,000 | $0 |
| 2021 | $309 | $20,500 | $20,500 | $0 |
| 2020 | $273 | $16,500 | $16,500 | $0 |
| 2019 | $258 | $16,000 | $16,000 | $0 |
| 2018 | $223 | $12,000 | $12,000 | $0 |
| 2017 | $194 | $9,500 | $9,500 | $0 |
| 2016 | $184 | $9,000 | $0 | $0 |
| 2015 | $181 | $8,470 | $0 | $0 |
| 2014 | $166 | $8,500 | $0 | $0 |
Property History
| Date | Event | Price | Change | Sq Ft Price |
|---|---|---|---|---|
| 04/18/2025 04/18/25 | For Sale | $343,700 | -- | $183 / Sq Ft |
Deed History
| Date | Type | Sale Price | Title Company |
|---|---|---|---|
| Warranty Deed | $63,000 | None Listed On Document | |
| Warranty Deed | $63,000 | None Listed On Document | |
| Warranty Deed | $58,000 | None Listed On Document | |
| Warranty Deed | $16,600 | -- |
Similar Homes in the area
Source: Stellar MLS
MLS Number: FC309085
APN: 07-11-31-7033-00290-0090
- 00 U S 1 Hwy
- 26 Renshaw Dr
- 48 Regency Dr Unit A,B
- 36 Red Barn Dr
- 34 Red Barn Dr
- 70 Red Mill Dr Unit A
- 46 Red Mill Dr
- 26 Renworth Ln
- 13 Regina Ln
- 8 Regina Ln Unit A,B
- 30 Red Birch Ln
- 57 Renshaw Dr
- 31 Renn Ln
- 35 Renshaw Dr
- 55 Robinson Dr
- 16 Red Clover Ln
- 22 Reynolds Place
- 41 Red Mill Dr
- 4 Regent Ln
- 7 Red Barn Dr
