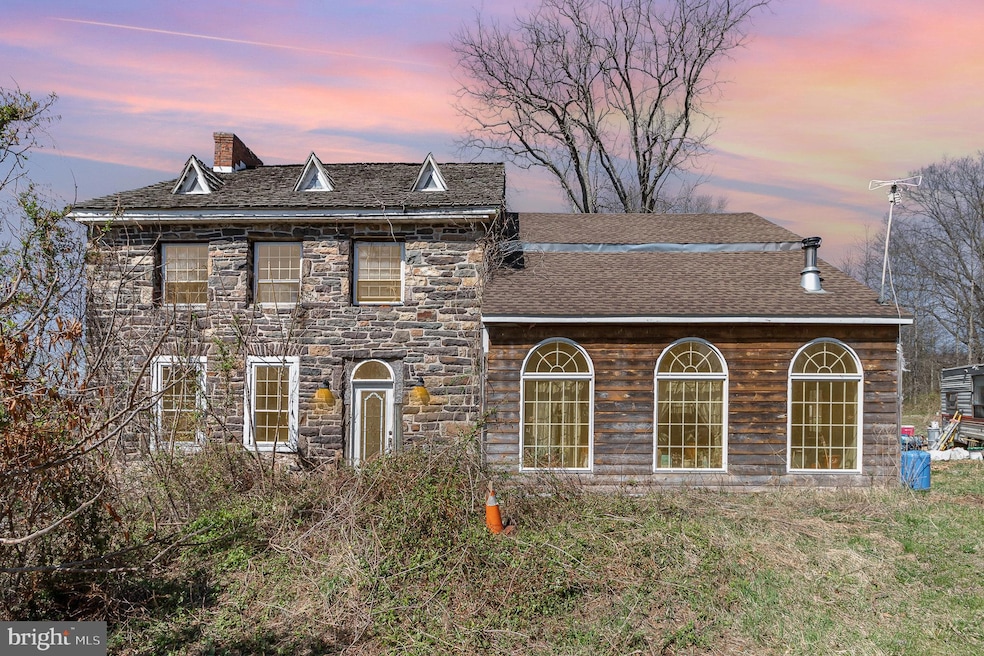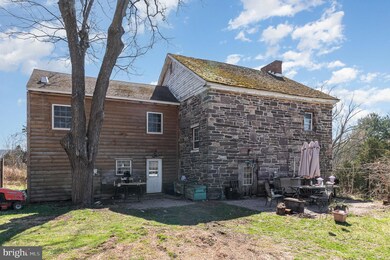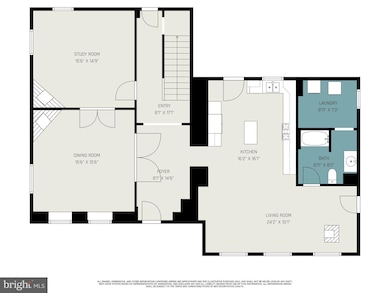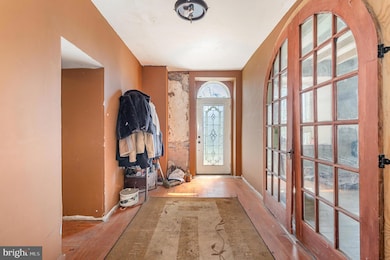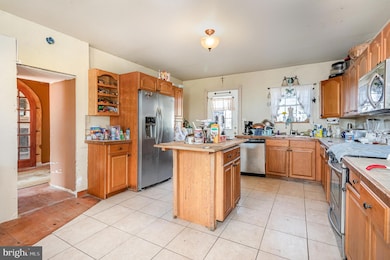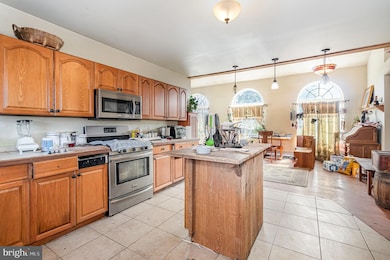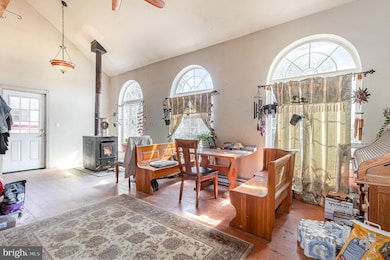
14 River Rd Duncannon, PA 17020
Highlights
- River View
- Traditional Architecture
- Wood Flooring
- Wood Burning Stove
- Cathedral Ceiling
- Attic
About This Home
As of April 2025Welcome to 14 River Road - your chance to own a piece of local history. Originally known as the Packhorse Inn and dating back to 1648, this is the oldest structure to the West of the Susquehanna and was renowed for its rum. Situated at the northwest corner of the ground where the Susquehanna and Juniata rivers meet at Duncan's island, the inn at Amity Hall was located where a system of canals met in the 1800's and served as a respite for many weary travelers. Charles Dickens himself once visited the area. The building consists of two sections - an addition completed by the current owner in 2014 and the original builing constucted of masonry and stone. The addition section of the first floor has a modern kitchen with stainless steel appliances, wooden cabinets, and an island. Adjoining the kitchen, there is a spacious living room area with cathedral ceilings, beautiful pine beams, and a wood stove perfect for keeping warm on those cold winter nights. There is also a full bathroom and a laundry room accessed from the living room area. The original section of the first floor contains two rooms - a dining room area and a study. Both rooms have hardwood flooring; their own stone fireplace; and chestnut beams, which add to the historic character of the builing. Proceeding up the stairs, you'll find two bedrooms and a full bath, which are also part of the original structure. Each of the bedrooms have their own fireplace, chestnut beams, and hardwood floors. The second bedroom also affords the prospective resident a commanding view of the surrounding area. On the opposite side of the second floor, you'll find a spacious third bedroom in a loft area, which was part of the 2014 addition. This area features cathedral ceilings, new windows, and an attractive view of the living room area below. Located on over three acres of land, the property is zoned as R-2 and could be converted into townhomes, condos, a camp ground, or a winery. Come see this property and explore its potential today! You'll be glad you did and you may even learn some history in the process!
Home Details
Home Type
- Single Family
Est. Annual Taxes
- $3,020
Year Built
- Built in 1800 | Remodeled in 2014
Lot Details
- 3.47 Acre Lot
- Zoning described as R-2 - High Density Residential - See list of permitted uses in the associated documents. A winery is also allowed.
Home Design
- Traditional Architecture
- Stone Foundation
- Shake Roof
- Composition Roof
- Wood Siding
- Stone Siding
- Stick Built Home
Interior Spaces
- 2,970 Sq Ft Home
- Property has 2.5 Levels
- Beamed Ceilings
- Cathedral Ceiling
- Ceiling Fan
- 4 Fireplaces
- Wood Burning Stove
- Wood Burning Fireplace
- Family Room Off Kitchen
- Living Room
- Dining Room
- Den
- River Views
- Attic
Kitchen
- Electric Oven or Range
- Microwave
- Dishwasher
Flooring
- Wood
- Ceramic Tile
Bedrooms and Bathrooms
- 3 Bedrooms
- En-Suite Primary Bedroom
Laundry
- Laundry Room
- Laundry on main level
- Electric Dryer
- Washer
Basement
- Partial Basement
- Dirt Floor
Parking
- 5 Parking Spaces
- 5 Driveway Spaces
- Unpaved Parking
- Off-Street Parking
Outdoor Features
- Shed
Schools
- Susquenita High School
Utilities
- Window Unit Cooling System
- Forced Air Heating System
- Heating System Powered By Owned Propane
- Electric Baseboard Heater
- 200+ Amp Service
- Well
- Electric Water Heater
- On Site Septic
Community Details
- No Home Owners Association
- Watts Township Subdivision
Listing and Financial Details
- Assessor Parcel Number 280-090.00-068.003
Map
Home Values in the Area
Average Home Value in this Area
Property History
| Date | Event | Price | Change | Sq Ft Price |
|---|---|---|---|---|
| 04/24/2025 04/24/25 | Sold | $190,000 | +5.7% | $64 / Sq Ft |
| 04/07/2025 04/07/25 | Pending | -- | -- | -- |
| 04/03/2025 04/03/25 | For Sale | $179,700 | +99.7% | $61 / Sq Ft |
| 04/19/2013 04/19/13 | Sold | $90,000 | -35.3% | $37 / Sq Ft |
| 04/05/2013 04/05/13 | Pending | -- | -- | -- |
| 11/19/2012 11/19/12 | For Sale | $139,000 | -- | $57 / Sq Ft |
Similar Homes in Duncannon, PA
Source: Bright MLS
MLS Number: PAPY2007176
- 9 Weston Cir
- 14 Morris Rd
- 22 Richfield Ln
- 113 Weston Cir
- 6 Weston Cir
- 0 Sweet Birch Plan at Stone Mill Estates Unit PAPY2006876
- 105 Easton Dr
- 104 Weston Cir
- 104 Weston Dr
- 104 Richfield Ln
- 111 Weston Cir
- 0 Primrose Plan at Stone Mill Estates Unit PAPY2007200
- 109 Weston Cir
- 0 Abbey Plan at Stone Mill Estates Unit PAPY2007220
- 108 Richfield Ln
- 11 Weston Cir
- 631 Newport Rd
- 1218 N Market St
- 0 Hillside Dr
- 150 Old Trail Rd
