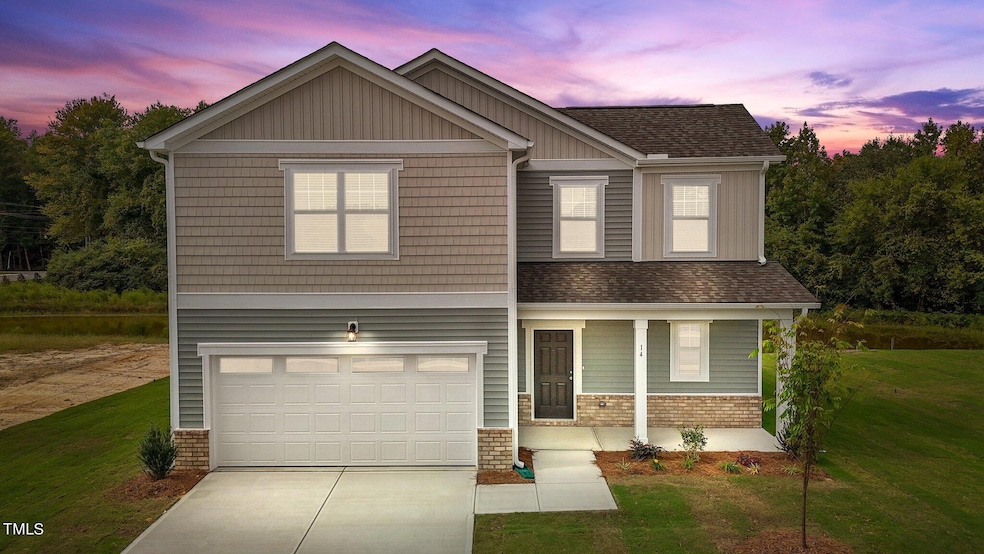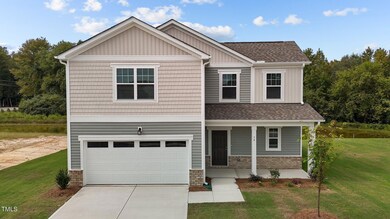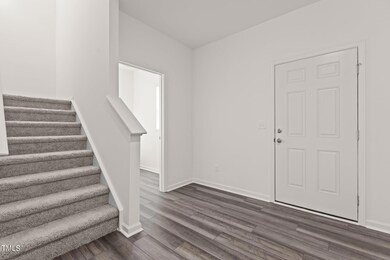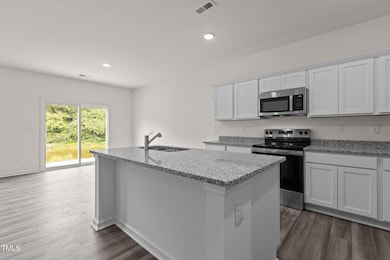
14 Rolling Banks Dr Louisburg, NC 27549
Highlights
- New Construction
- Clubhouse
- Main Floor Primary Bedroom
- Open Floorplan
- Transitional Architecture
- Granite Countertops
About This Home
As of February 2025MOVE IN READY! Open Floorplan w/FIRST FLOOR MASTER! Refrigerator/ Washer & Dryer INCLUDED! Kitchen: White Shaker Cabinets w/Crown Trim, Granite Countertops, Large Center Island w/Breakfast Bar Overhang & Huge Walk-In Pantry! Stainless Steel Appliances Including Smooth Top Stove! Slider to Rear Grilling Patio! Master Bedroom: Large Walk-In Closet! Master Bath: White Shaker Cabinets, LVP Flooring, Walk-In Shower & Linen Closet! Great Laundry Room off Garage Entry! Upstairs has 2 Spacious Secondary Bedrooms & an Entertainment Loft! Community Pool & Clubhouse are in final planning stages! Excellent location that puts you in close proximity to a ton of Restaurants and Shopping options! VISIT US FOR A TOUR TODAY! Onsite Agent hours are Mon/Tues 10-6, Wed 12-6, Thurs-Sat 10-6 & Sun 11-6!
Last Buyer's Agent
Non Member
Non Member Office
Home Details
Home Type
- Single Family
Year Built
- Built in 2024 | New Construction
Lot Details
- 8,276 Sq Ft Lot
- Landscaped
HOA Fees
- $63 Monthly HOA Fees
Parking
- 2 Car Attached Garage
- Inside Entrance
- Front Facing Garage
- Private Driveway
- 2 Open Parking Spaces
Home Design
- Transitional Architecture
- Slab Foundation
- Frame Construction
- Shingle Roof
- Vinyl Siding
Interior Spaces
- 1,953 Sq Ft Home
- 2-Story Property
- Open Floorplan
- Fire and Smoke Detector
Kitchen
- Eat-In Kitchen
- Free-Standing Electric Range
- Free-Standing Range
- Microwave
- Dishwasher
- Stainless Steel Appliances
- Kitchen Island
- Granite Countertops
Flooring
- Carpet
- Luxury Vinyl Tile
Bedrooms and Bathrooms
- 3 Bedrooms
- Primary Bedroom on Main
- Walk-In Closet
- Bathtub with Shower
Laundry
- Laundry Room
- Laundry on main level
- Washer and Dryer
Schools
- Louisburg Elementary School
- Terrell Lane Middle School
- Louisburg High School
Utilities
- Central Heating and Cooling System
- Heat Pump System
- Electric Water Heater
- Phone Available
- Cable TV Available
Additional Features
- Visitable
- Patio
Listing and Financial Details
- Assessor Parcel Number 2805605715
Community Details
Overview
- Association fees include storm water maintenance
- Green Hill Hoa, Inc. Association
- Built by Starlight Homes NC LLC
- Green Hill Subdivision, Hubble Floorplan
Amenities
- Clubhouse
Recreation
- Community Pool
Map
Home Values in the Area
Average Home Value in this Area
Property History
| Date | Event | Price | Change | Sq Ft Price |
|---|---|---|---|---|
| 02/27/2025 02/27/25 | Sold | $329,990 | 0.0% | $169 / Sq Ft |
| 01/13/2025 01/13/25 | Pending | -- | -- | -- |
| 01/02/2025 01/02/25 | Price Changed | $329,990 | +1.5% | $169 / Sq Ft |
| 12/05/2024 12/05/24 | Price Changed | $324,990 | -1.5% | $166 / Sq Ft |
| 11/19/2024 11/19/24 | Price Changed | $329,990 | -2.4% | $169 / Sq Ft |
| 11/01/2024 11/01/24 | Price Changed | $337,990 | -0.3% | $173 / Sq Ft |
| 10/17/2024 10/17/24 | Price Changed | $339,000 | +1.2% | $174 / Sq Ft |
| 09/09/2024 09/09/24 | For Sale | $334,990 | -- | $172 / Sq Ft |
Similar Homes in Louisburg, NC
Source: Doorify MLS
MLS Number: 10051629
- 73 Club Rd
- 100 Big Dream Ct
- 12 Rolling Banks Dr
- 31 Rolling Banks Dr
- 34 Rolling Banks Dr
- 40 Rolling Banks Dr
- 42 Rolling Banks Dr
- 46 Rolling Banks Dr
- 44 Rolling Banks Dr
- 48 Rolling Banks Dr
- 310 Edward Ln
- 812 Kenmore Ave
- 928 N Main St
- 0 Us 401 Hwy S
- 114 Fox Park Rd
- 95 Leisure Ln Unit 9
- 25 Leisure Ln Unit 2
- 130 Broadleaf Ln
- 100 Firefly Ln
- 3004 Us 401 Hwy S





