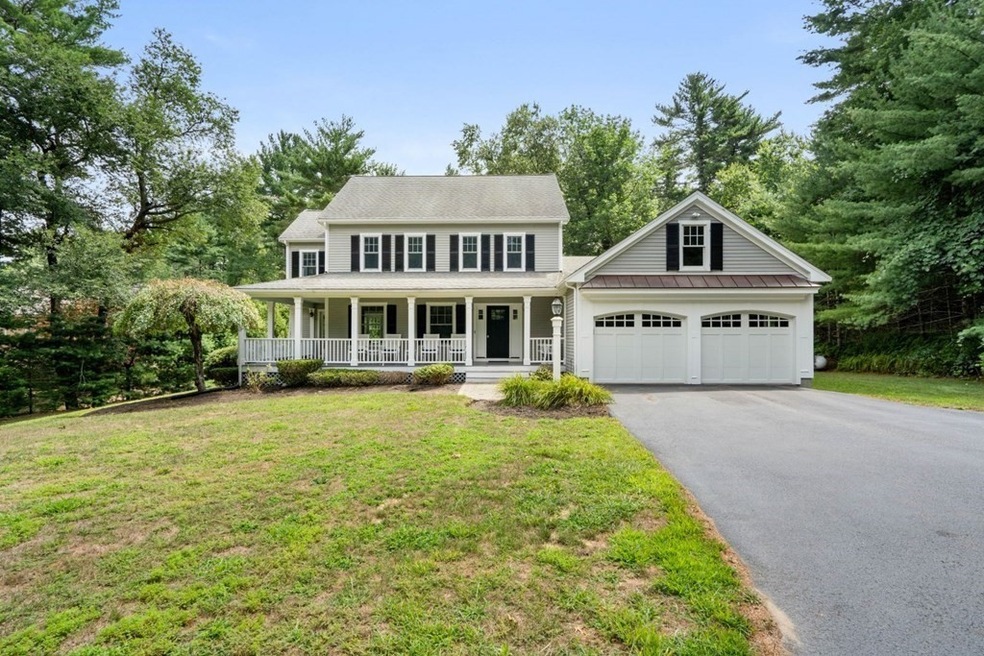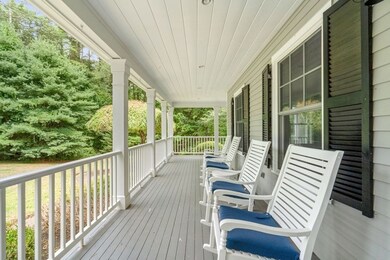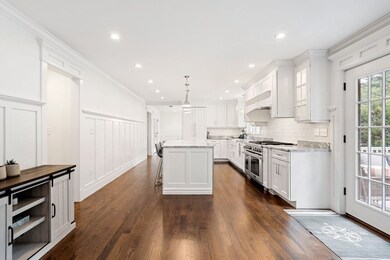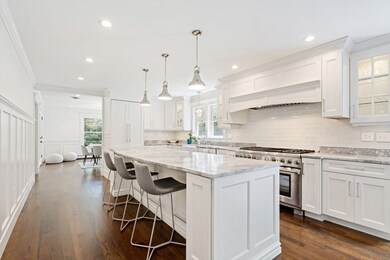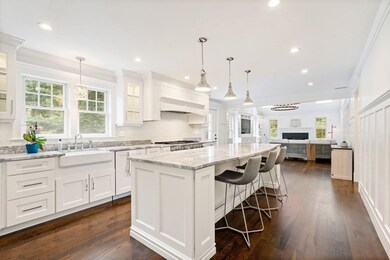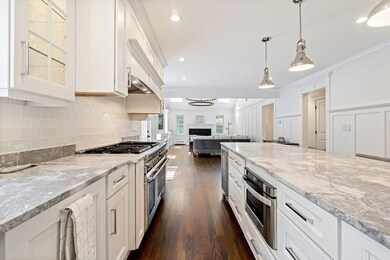
14 Ryans Ln Duxbury, MA 02332
Highlights
- Marina
- Golf Course Community
- Custom Closet System
- Alden School Rated A-
- Open Floorplan
- Colonial Architecture
About This Home
As of October 2022Welcome to 14 Ryan's Ln; a beautiful renovated colonial in a cul-de-sac neighborhood. Step onto a covered wrapping porch before entering the home through the foyer. Gaze at the chef's kitchen with a 6 burner Thermador stove, custom built cabinetry, farmhouse sink and large center island. The expansive family room features a gas fireplace, elegant cabinetry, exterior access to the deck, a gorgeous hanging light fixture and vaulted ceiling. Down the hall is a nicely sized living room and formal dining room with hardwood floors and French doors perfect for entertaining. Continue upstairs to a sitting area with walk up access to an attic with loads of expansion potential. Down the hall is the main bedroom with its own gleaming bathroom featuring a tile & glass shower. Complete the upstairs with two additional bedrooms and another full bath. Whole house generator, 2014 replacement windows, plenty of storage in the basement and close to highway and shops. Welcome home!
Last Buyer's Agent
Morgan Blum
The Brimmer Company
Home Details
Home Type
- Single Family
Est. Annual Taxes
- $10,158
Year Built
- Built in 1989 | Remodeled
Lot Details
- 1.1 Acre Lot
- Near Conservation Area
- Property is zoned RC
Parking
- 2 Car Attached Garage
- Driveway
- Open Parking
- Off-Street Parking
Home Design
- Colonial Architecture
- Frame Construction
- Shingle Roof
- Concrete Perimeter Foundation
Interior Spaces
- 2,600 Sq Ft Home
- Open Floorplan
- Crown Molding
- Wainscoting
- Vaulted Ceiling
- Recessed Lighting
- Decorative Lighting
- Light Fixtures
- Insulated Windows
- French Doors
- Family Room with Fireplace
- Sitting Room
- Attic Access Panel
Kitchen
- Stove
- Range with Range Hood
- Microwave
- Dishwasher
- Wine Cooler
- Stainless Steel Appliances
- Kitchen Island
- Solid Surface Countertops
- Disposal
Flooring
- Wood
- Tile
Bedrooms and Bathrooms
- 3 Bedrooms
- Primary bedroom located on second floor
- Custom Closet System
- Walk-In Closet
- Bathtub with Shower
- Separate Shower
Laundry
- Laundry on main level
- Dryer
- Washer
Basement
- Basement Fills Entire Space Under The House
- Exterior Basement Entry
Outdoor Features
- Deck
- Patio
- Breezeway
- Rain Gutters
- Porch
Schools
- Chandler Elementary School
- DMS Middle School
- DHS High School
Utilities
- Central Air
- Heating System Uses Oil
- Baseboard Heating
- 220 Volts
- 200+ Amp Service
- Power Generator
- Natural Gas Connected
- Oil Water Heater
- Private Sewer
Additional Features
- Whole House Vacuum System
- Property is near schools
Listing and Financial Details
- Assessor Parcel Number M:042 B:927 L:004,997889
Community Details
Amenities
- Shops
Recreation
- Marina
- Golf Course Community
- Tennis Courts
- Community Pool
- Park
- Jogging Path
- Bike Trail
Map
Home Values in the Area
Average Home Value in this Area
Property History
| Date | Event | Price | Change | Sq Ft Price |
|---|---|---|---|---|
| 10/21/2022 10/21/22 | Sold | $1,319,250 | +1.5% | $507 / Sq Ft |
| 08/23/2022 08/23/22 | Pending | -- | -- | -- |
| 08/18/2022 08/18/22 | For Sale | $1,300,000 | 0.0% | $500 / Sq Ft |
| 06/03/2022 06/03/22 | Sold | $1,300,000 | +21.0% | $500 / Sq Ft |
| 04/26/2022 04/26/22 | Pending | -- | -- | -- |
| 04/18/2022 04/18/22 | For Sale | $1,074,700 | -- | $413 / Sq Ft |
Tax History
| Year | Tax Paid | Tax Assessment Tax Assessment Total Assessment is a certain percentage of the fair market value that is determined by local assessors to be the total taxable value of land and additions on the property. | Land | Improvement |
|---|---|---|---|---|
| 2025 | $14,375 | $1,417,700 | $625,100 | $792,600 |
| 2024 | $13,404 | $1,332,400 | $535,700 | $796,700 |
| 2023 | $13,331 | $1,247,100 | $637,100 | $610,000 |
| 2022 | $10,158 | $791,100 | $305,500 | $485,600 |
| 2021 | $9,833 | $679,100 | $254,600 | $424,500 |
| 2020 | $11,763 | $802,400 | $366,800 | $435,600 |
| 2019 | $11,782 | $802,600 | $356,700 | $445,900 |
| 2018 | $11,384 | $750,900 | $313,900 | $437,000 |
| 2017 | $11,045 | $712,100 | $294,700 | $417,400 |
| 2016 | $10,692 | $687,600 | $270,200 | $417,400 |
| 2015 | $10,644 | $682,300 | $264,900 | $417,400 |
Mortgage History
| Date | Status | Loan Amount | Loan Type |
|---|---|---|---|
| Open | $100,000 | Stand Alone Refi Refinance Of Original Loan | |
| Open | $690,000 | Purchase Money Mortgage | |
| Closed | $350,000 | Purchase Money Mortgage | |
| Previous Owner | $608,000 | No Value Available | |
| Previous Owner | $505,070 | No Value Available | |
| Previous Owner | $280,000 | No Value Available |
Deed History
| Date | Type | Sale Price | Title Company |
|---|---|---|---|
| Warranty Deed | $1,300,000 | None Available |
Similar Homes in Duxbury, MA
Source: MLS Property Information Network (MLS PIN)
MLS Number: 73026928
APN: DUXB-000042-000927-000004
- 28 Apple Hill Ln
- 349 Chandler St
- 810 Franklin St
- 8 Colonial Dr
- 230 Lincoln St
- 103 Delorenzo Dr
- 39 Delorenzo Dr
- 670 Congress St
- 153 Cross St
- 11 Fieldstone Farm Way
- 15 Fieldstone Farm Way
- 521 West St Unit 16
- 30 Alexander Way
- 40 Boxwood Ln
- 333 Franklin St
- 62 Teakettle Ln
- 621 Lincoln St
- 6 Kingstown Way
- 0 Kingstown Way
- 11 Cordwood Path
