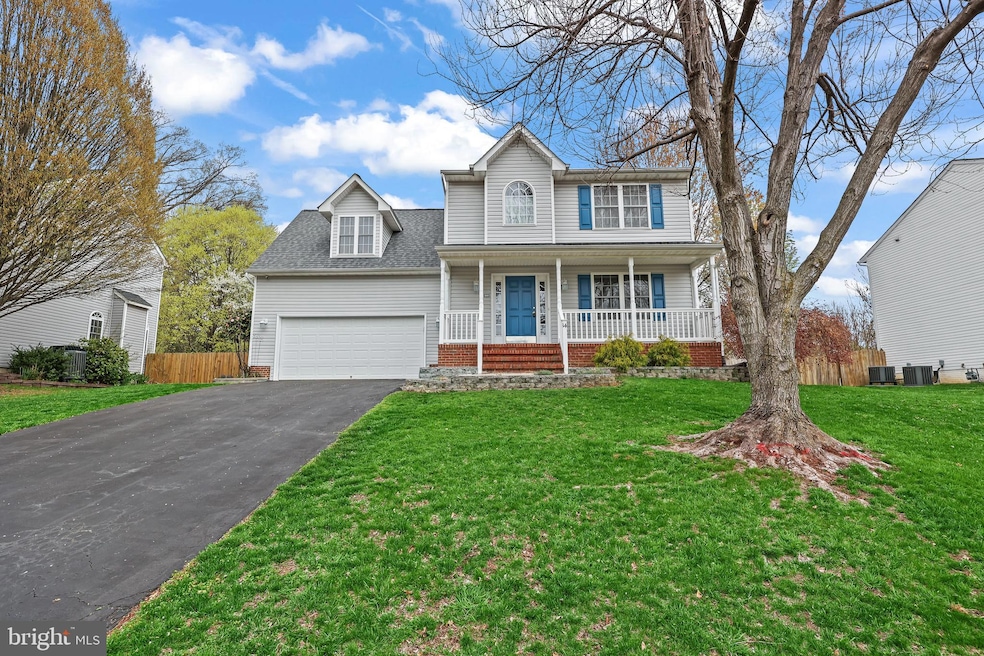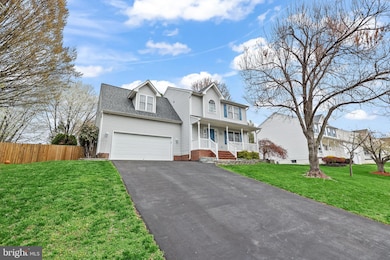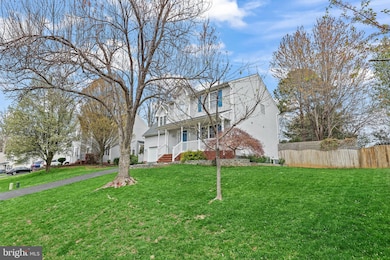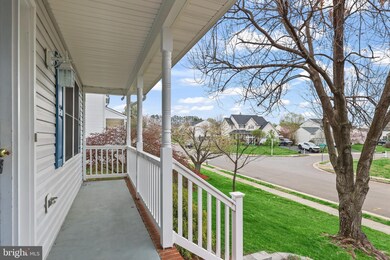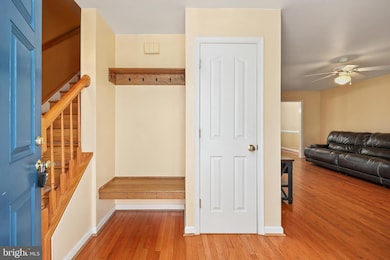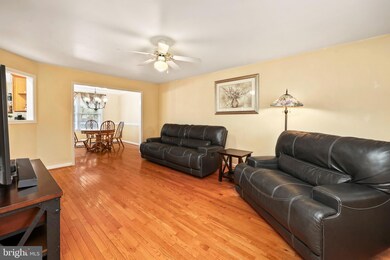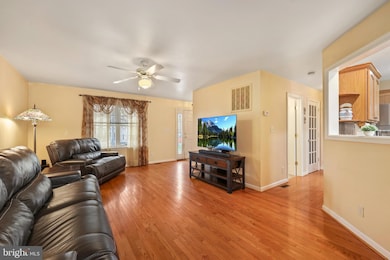
14 Sharpsburg Ln Fredericksburg, VA 22405
Highland Home NeighborhoodEstimated payment $3,173/month
Highlights
- Colonial Architecture
- 2 Car Direct Access Garage
- Forced Air Heating System
About This Home
Beautifully maintained 4 bedroom 4.5 bath Colonial located near schools, I95, VRE, and Downtown Fredericksburg. Hardwoods on the main level with granite counters, ceramic tile floor, stainless appliances and a slider that leads to a large deck and fenced back yard. Cozy living room and dining area with hardwoods and a half bath all on the main level. Upstairs you will find 2 large primary bedrooms with new paint and carpet and each with it's own full bath another bedroom with gleaming hardwoods located near the other full bath upstairs. The basement is fully finished with storage space, washer/dryer area, full bath, living room, rec space that can easily be turned into a kitchenette and a cozy bedroom perfect for in-laws or young adults. Freshly painted 2 car garage, well maintained concrete front porch and gorgeous landscape provide a warm welcome to this beautiful home.
Listing Agent
Tanji Cropp
Redfin Corporation License #0225080945

Home Details
Home Type
- Single Family
Est. Annual Taxes
- $3,462
Year Built
- Built in 2002
Lot Details
- 9,918 Sq Ft Lot
- Property is zoned R1
HOA Fees
- $10 Monthly HOA Fees
Parking
- 2 Car Direct Access Garage
- Garage Door Opener
- Driveway
Home Design
- Colonial Architecture
Interior Spaces
- 2,599 Sq Ft Home
- Property has 3 Levels
- Basement Fills Entire Space Under The House
Kitchen
- Stove
- Built-In Microwave
- Dishwasher
- Disposal
Bedrooms and Bathrooms
Laundry
- Dryer
- Washer
Utilities
- Forced Air Heating System
- Air Source Heat Pump
- Natural Gas Water Heater
Community Details
- Cannon Ridge Homeowners Assoc. HOA
- Cannon Ridge Subdivision
Listing and Financial Details
- Tax Lot 147
- Assessor Parcel Number 55P 4 147
Map
Home Values in the Area
Average Home Value in this Area
Tax History
| Year | Tax Paid | Tax Assessment Tax Assessment Total Assessment is a certain percentage of the fair market value that is determined by local assessors to be the total taxable value of land and additions on the property. | Land | Improvement |
|---|---|---|---|---|
| 2024 | $3,462 | $381,800 | $125,000 | $256,800 |
| 2023 | $3,384 | $358,100 | $115,000 | $243,100 |
| 2022 | $3,044 | $358,100 | $115,000 | $243,100 |
| 2021 | $2,751 | $283,600 | $75,000 | $208,600 |
| 2020 | $2,751 | $283,600 | $75,000 | $208,600 |
| 2019 | $2,622 | $259,600 | $75,000 | $184,600 |
| 2018 | $2,570 | $259,600 | $75,000 | $184,600 |
| 2017 | $2,570 | $259,600 | $75,000 | $184,600 |
| 2016 | $2,570 | $259,600 | $75,000 | $184,600 |
| 2015 | -- | $251,400 | $75,000 | $176,400 |
| 2014 | -- | $251,400 | $75,000 | $176,400 |
Property History
| Date | Event | Price | Change | Sq Ft Price |
|---|---|---|---|---|
| 04/18/2025 04/18/25 | Pending | -- | -- | -- |
| 04/11/2025 04/11/25 | For Sale | $515,000 | -- | $198 / Sq Ft |
Deed History
| Date | Type | Sale Price | Title Company |
|---|---|---|---|
| Warranty Deed | $324,900 | -- | |
| Deed | $223,755 | -- |
Mortgage History
| Date | Status | Loan Amount | Loan Type |
|---|---|---|---|
| Open | $285,000 | VA | |
| Closed | $28,000 | Stand Alone Second | |
| Closed | $329,773 | New Conventional | |
| Previous Owner | $179,000 | New Conventional |
Similar Homes in Fredericksburg, VA
Source: Bright MLS
MLS Number: VAST2037646
APN: 55P-4-147
- 28 Henry Sealar Ln
- 130 Brooke Village Dr
- 120 Brooke Village Dr
- 2 Garner Dr
- 1 N Jenny Lynn Rd
- 4 Pointers Ridge
- Lot 22 Fitzhughs Trail
- 204 Little Whim Rd
- 4 Little Field Dr
- 522 White Oak Rd
- 233 Camwood Ct
- 249 Camwood Ct
- 216 Camwood Ct
- 125 Marble Oak Dr
- 173 Little Whim Rd
- 124 Marble Oak Dr
- 209 Camwood Ct
- 224 Camwood Ct
- 34 Little Field Dr
- 217 Camwood Ct
