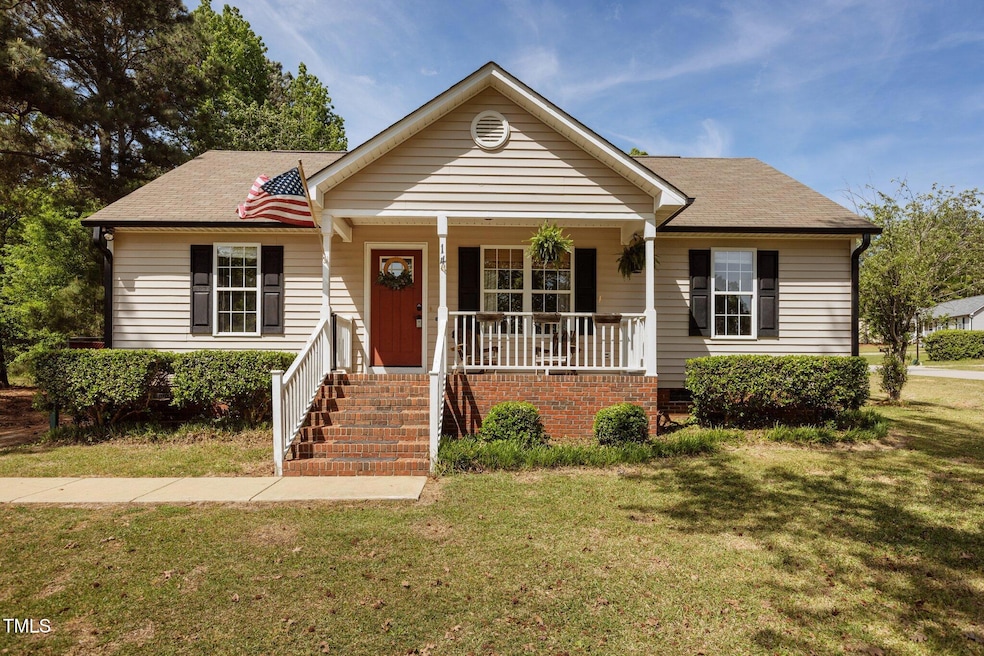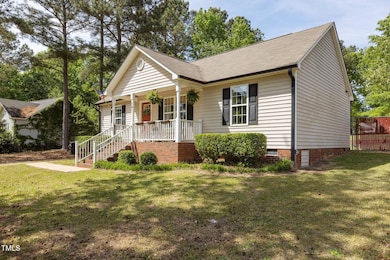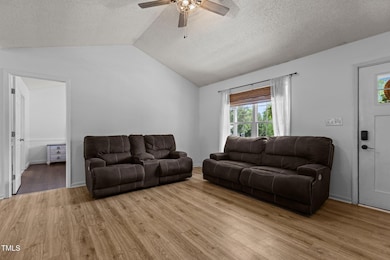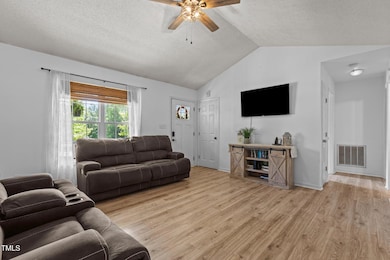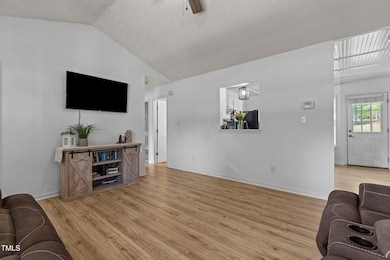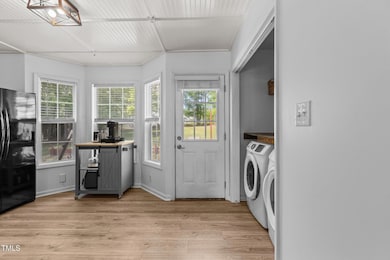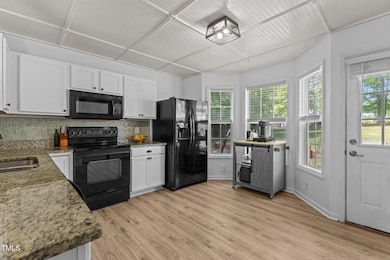
14 Shire Ct Zebulon, NC 27597
Wilders NeighborhoodEstimated payment $1,728/month
Highlights
- Very Popular Property
- Cathedral Ceiling
- No HOA
- Archer Lodge Middle School Rated A-
- Granite Countertops
- Covered patio or porch
About This Home
Welcome to your own private retreat! This beautifully maintained 3-bedroom, 3-bathroom home sits on nearly three-quarters of an acre, offering the perfect blend of comfort, space, and freedom—with no HOA! Step inside to a warm and inviting kitchen featuring granite countertops, a tile backsplash, and a lovely bay window that frames picturesque views of the backyard—ideal for morning coffee or evening meals with a view. The generously sized primary suite boasts an en-suite bathroom with dual vanity sinks, creating your own peaceful sanctuary. Out back, you'll find a fenced, flat backyard with a canopy of mature trees—providing a perfect mix of sun and shade all summer long. There's plenty of room to garden, entertain, or simply enjoy nature. The expansive front yard and welcoming front porch make for a great first impression and even better evenings spent relaxing outdoors. Don't miss this unique opportunity to own a slice of peace and privacy—schedule your tour today!
Home Details
Home Type
- Single Family
Est. Annual Taxes
- $1,305
Year Built
- Built in 2003
Lot Details
- 0.7 Acre Lot
- Back Yard Fenced
Home Design
- Shingle Roof
- Vinyl Siding
Interior Spaces
- 1,115 Sq Ft Home
- 1-Story Property
- Cathedral Ceiling
- Ceiling Fan
- Insulated Windows
- Basement
- Crawl Space
- Pull Down Stairs to Attic
- Fire and Smoke Detector
Kitchen
- Self-Cleaning Oven
- Electric Range
- Microwave
- Ice Maker
- Dishwasher
- Granite Countertops
Flooring
- Carpet
- Laminate
- Tile
Bedrooms and Bathrooms
- 3 Bedrooms
- Walk-In Closet
- 3 Full Bathrooms
- Bathtub with Shower
- Walk-in Shower
Laundry
- Laundry on main level
- Dryer
- Washer
Parking
- 2 Parking Spaces
- Gravel Driveway
- 2 Open Parking Spaces
Outdoor Features
- Covered patio or porch
- Outdoor Storage
- Rain Gutters
Schools
- Thanksgiving Elementary School
- Archer Lodge Middle School
- Corinth Holder High School
Utilities
- Forced Air Heating and Cooling System
- Heat Pump System
- Septic Tank
Community Details
- No Home Owners Association
- Buffalo Creek Subdivision
Listing and Financial Details
- Assessor Parcel Number 16K02024X
Map
Home Values in the Area
Average Home Value in this Area
Tax History
| Year | Tax Paid | Tax Assessment Tax Assessment Total Assessment is a certain percentage of the fair market value that is determined by local assessors to be the total taxable value of land and additions on the property. | Land | Improvement |
|---|---|---|---|---|
| 2024 | $1,137 | $140,340 | $45,000 | $95,340 |
| 2023 | $1,137 | $140,340 | $45,000 | $95,340 |
| 2022 | $1,151 | $140,340 | $45,000 | $95,340 |
| 2021 | $1,151 | $140,340 | $45,000 | $95,340 |
| 2020 | $1,193 | $140,340 | $45,000 | $95,340 |
| 2019 | $1,193 | $140,340 | $45,000 | $95,340 |
| 2018 | $847 | $97,360 | $23,100 | $74,260 |
| 2017 | $829 | $95,320 | $23,100 | $72,220 |
| 2016 | $829 | $95,320 | $23,100 | $72,220 |
| 2015 | $829 | $95,320 | $23,100 | $72,220 |
| 2014 | $829 | $95,320 | $23,100 | $72,220 |
Property History
| Date | Event | Price | Change | Sq Ft Price |
|---|---|---|---|---|
| 04/24/2025 04/24/25 | For Sale | $290,000 | -- | $260 / Sq Ft |
Deed History
| Date | Type | Sale Price | Title Company |
|---|---|---|---|
| Warranty Deed | $144,000 | Guaranty Title | |
| Special Warranty Deed | -- | None Available | |
| Trustee Deed | $112,045 | None Available | |
| Warranty Deed | $106,000 | None Available | |
| Deed | $96,000 | -- | |
| Deed | -- | -- |
Mortgage History
| Date | Status | Loan Amount | Loan Type |
|---|---|---|---|
| Open | $145,454 | New Conventional | |
| Previous Owner | $93,700 | Purchase Money Mortgage | |
| Previous Owner | $104,737 | FHA |
Similar Homes in Zebulon, NC
Source: Doorify MLS
MLS Number: 10091295
APN: 16K02024X
