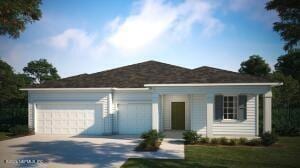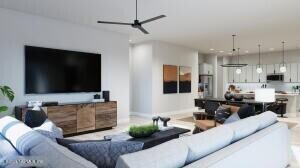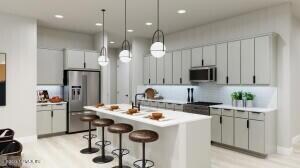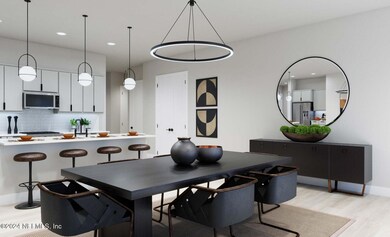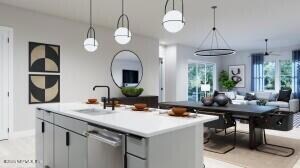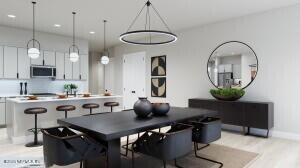
14 Silver Glen Dr Palm Coast, FL 32137
Estimated payment $3,307/month
Highlights
- Fitness Center
- Senior Community
- Open Floorplan
- New Construction
- Gated Community
- Clubhouse
About This Home
The DeBary model, positioned within the distinguished Orchard Collection at Reverie, exemplifies sophisticated architectural design through its thoughtfully conceived 2,369 square feet of air-conditioned living space. This residence demonstrates exceptional versatility through its adaptive floor plan, incorporating two dedicated bedrooms complemented by a flex space that can be transformed into a third bedroom based on occupants' requirements.The architectural composition is notably enhanced by the inclusion of a three-car garage, representing a significant advantage for multi-vehicle households or those requiring additional storage capacity. This substantial garage configuration differentiates the DeBary within its market segment, offering practical functionality without compromising aesthetic appeal.The integration of this residence within Reverie's comprehensive amenity infrastructure merits particular attention.
Home Details
Home Type
- Single Family
Est. Annual Taxes
- $3,326
Year Built
- Built in 2025 | New Construction
Lot Details
- 9,583 Sq Ft Lot
- Property fronts a private road
- South Facing Home
- Cleared Lot
HOA Fees
- $217 Monthly HOA Fees
Parking
- 3 Car Attached Garage
- Garage Door Opener
Home Design
- Traditional Architecture
- Wood Frame Construction
- Shingle Roof
Interior Spaces
- 2,369 Sq Ft Home
- 1-Story Property
- Open Floorplan
- Entrance Foyer
- Great Room
- Dining Room
Kitchen
- Gas Oven
- Gas Cooktop
- Microwave
- Dishwasher
- Kitchen Island
Bedrooms and Bathrooms
- 2 Bedrooms
- Split Bedroom Floorplan
- Walk-In Closet
- 2 Full Bathrooms
- Shower Only
Laundry
- Laundry in unit
- Washer and Gas Dryer Hookup
Home Security
- Security Gate
- Carbon Monoxide Detectors
- Fire and Smoke Detector
Outdoor Features
- Front Porch
Schools
- Matanzas High School
Utilities
- Central Heating and Cooling System
- Underground Utilities
- Natural Gas Connected
Listing and Financial Details
- Assessor Parcel Number 0411305160000001780
Community Details
Overview
- Senior Community
- Association fees include ground maintenance
- First Service Management Association, Phone Number (904) 733-3334
- Reverie At Palm Coast Subdivision
- On-Site Maintenance
Recreation
- Pickleball Courts
- Shuffleboard Court
- Fitness Center
- Dog Park
- Jogging Path
Additional Features
- Clubhouse
- Gated Community
Map
Home Values in the Area
Average Home Value in this Area
Tax History
| Year | Tax Paid | Tax Assessment Tax Assessment Total Assessment is a certain percentage of the fair market value that is determined by local assessors to be the total taxable value of land and additions on the property. | Land | Improvement |
|---|---|---|---|---|
| 2024 | $2,474 | $57,500 | $57,500 | -- |
| 2023 | $2,474 | $17,860 | $17,860 | -- |
Property History
| Date | Event | Price | Change | Sq Ft Price |
|---|---|---|---|---|
| 04/24/2025 04/24/25 | Pending | -- | -- | -- |
| 04/24/2025 04/24/25 | Pending | -- | -- | -- |
| 03/20/2025 03/20/25 | Price Changed | $504,990 | -1.0% | $213 / Sq Ft |
| 03/18/2025 03/18/25 | For Sale | $509,990 | 0.0% | $215 / Sq Ft |
| 03/10/2025 03/10/25 | For Sale | $509,990 | -- | $215 / Sq Ft |
Similar Homes in Palm Coast, FL
Source: realMLS (Northeast Florida Multiple Listing Service)
MLS Number: 2074812
APN: 04-11-30-5160-00000-1780
- 14 Silver Glen Dr
- 4 Jackson Blue Place
- 3 Ellaville Dr
- 3 Ellaville Dr
- 3 Ellaville Dr
- 3 Ellaville Dr
- 3 Ellaville Dr
- 3 Ellaville Dr
- 3 Ellaville Dr
- 3 Ellaville Dr
- 3 Ellaville Dr
- 3 Ellaville Dr
- 3 Ellaville Dr
- 3 Ellaville Dr
- 3 Ellaville Dr
- 3 Ellaville Dr
- 33 Ellaville Dr
- 21 Blue Grotto Place
- 16 Blue Grotto Place
- 18 Silver Glen Dr
