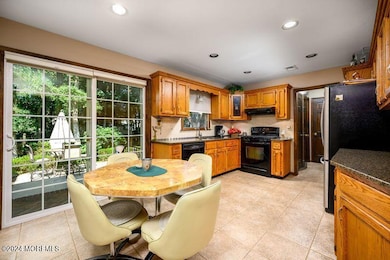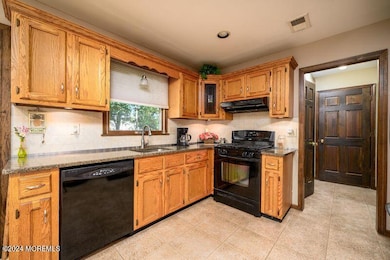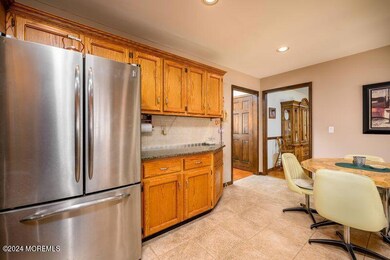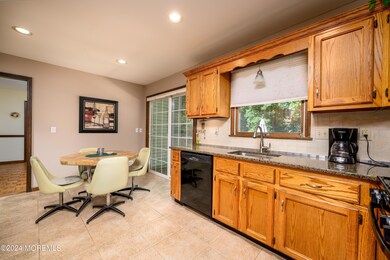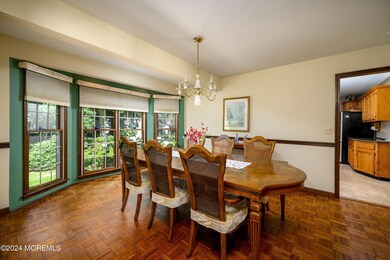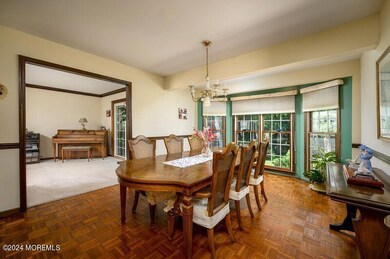
14 Spicy Pond Rd Howell, NJ 07731
Winston Park NeighborhoodHighlights
- Colonial Architecture
- Wood Flooring
- 2 Car Direct Access Garage
- Howell High School Rated A-
- No HOA
- Eat-In Kitchen
About This Home
As of November 2024WELCOME TO THIS EXCEPTIONALLY CLEAN AND INVITING HOME, FEATURING 4 SPACIOUS BEDROOMS AND 2.5 BATHS WITH AN EXPANDED 2 CAR GARAGE. THE HOME OFFERS A FULL BASMENT, PROVIDING AMPLE STORAGE OR FINISH THE BASEMENT AND CREATE A GREAT GAME ROOM OR MEDIA ROOM. 2 OVER SIZED GARAGES, WITH DOOR TO BACKYARD FOR CONVENIENCE. THE LARGE PRIVATE BACKYARD IS PERFECT FOR OUTDOOR ACTIVITIES AND GATHERINGS. INSIDE YOU'LL FIND ELEGANT HARDWOOD FLOORING THROUGHOUT MOST OF THE MAIN LIVING AREAS. THE FAMILY ROOM IS ENHANCED BY A COZY FIREPLACE, HARDWOOD FLOORS, CREATING A WARM AND WELCOMING ATMOSPHERE. SLIDING DOORS LEAD FROM THE KITCHEN LEAD TO A PATIO THAT SEAMLESSLY EXTENDS TO THE BACKYARD, PERFECT FOR ENJOYNG THE OUTDOORS. THE KITCHEN IS A HIGHLIGHT BOASTING GRANITE COUNTERTOPS, CERMIC TILE, AND STYLISH BACKSPLASH. ALL APPLIANCES ARE INCLUDED, MAKING THIS HOME MOVE-IN READY. THE CLASSIC BRICK FRONT ADDS TO THE HOME'S CURB APPEAL, MAKING IT BOTH CHARMING AND PRACTICAL. THIS HOME COMBINES MODERN AMENITIES WITH TIMELESS APPEAL. DON'T WAIT MAKE AN APPOINTMENT TO SEE THIS ONE-OF-A-KIND HOME.
Last Agent to Sell the Property
Coldwell Banker Realty Brokerage Phone: 7325672744 License #0788177

Home Details
Home Type
- Single Family
Est. Annual Taxes
- $9,265
Year Built
- Built in 1987
Lot Details
- 0.34 Acre Lot
Parking
- 2 Car Direct Access Garage
- Garage Door Opener
- Driveway
Home Design
- Colonial Architecture
- Brick Exterior Construction
- Shingle Roof
- Vinyl Siding
Interior Spaces
- 2-Story Property
- Light Fixtures
- Gas Fireplace
- Blinds
- Window Screens
- Family Room
- Living Room
- Dining Room
- Unfinished Basement
- Basement Fills Entire Space Under The House
- Pull Down Stairs to Attic
Kitchen
- Eat-In Kitchen
- Gas Cooktop
- Stove
- Range Hood
- Microwave
- Dishwasher
Flooring
- Wood
- Wall to Wall Carpet
- Ceramic Tile
Bedrooms and Bathrooms
- 4 Bedrooms
- Primary bedroom located on second floor
- Primary Bathroom is a Full Bathroom
- Primary Bathroom includes a Walk-In Shower
Laundry
- Laundry Room
- Dryer
- Washer
Outdoor Features
- Patio
- Exterior Lighting
Utilities
- Forced Air Heating and Cooling System
- Natural Gas Water Heater
Community Details
- No Home Owners Association
- Adair Estates Subdivision, Center Hall Colonial Floorplan
Listing and Financial Details
- Assessor Parcel Number 21-00092-0000-00015
Map
Home Values in the Area
Average Home Value in this Area
Property History
| Date | Event | Price | Change | Sq Ft Price |
|---|---|---|---|---|
| 11/19/2024 11/19/24 | Sold | $720,000 | -3.3% | $325 / Sq Ft |
| 09/17/2024 09/17/24 | Pending | -- | -- | -- |
| 09/06/2024 09/06/24 | For Sale | $744,500 | -- | $337 / Sq Ft |
Tax History
| Year | Tax Paid | Tax Assessment Tax Assessment Total Assessment is a certain percentage of the fair market value that is determined by local assessors to be the total taxable value of land and additions on the property. | Land | Improvement |
|---|---|---|---|---|
| 2024 | $9,265 | $538,900 | $247,000 | $291,900 |
| 2023 | $9,265 | $497,600 | $187,000 | $310,600 |
| 2022 | $7,694 | $412,800 | $117,000 | $295,800 |
| 2021 | $7,694 | $352,100 | $89,000 | $263,100 |
| 2020 | $8,117 | $349,100 | $89,000 | $260,100 |
| 2019 | $8,167 | $344,600 | $89,000 | $255,600 |
| 2018 | $7,922 | $332,700 | $89,000 | $243,700 |
| 2017 | $7,836 | $325,300 | $89,000 | $236,300 |
| 2016 | $7,797 | $319,400 | $89,000 | $230,400 |
| 2015 | $7,553 | $306,400 | $82,000 | $224,400 |
| 2014 | $8,726 | $328,400 | $135,400 | $193,000 |
Mortgage History
| Date | Status | Loan Amount | Loan Type |
|---|---|---|---|
| Open | $360,000 | New Conventional |
Deed History
| Date | Type | Sale Price | Title Company |
|---|---|---|---|
| Deed | $720,000 | None Listed On Document |
Similar Homes in the area
Source: MOREMLS (Monmouth Ocean Regional REALTORS®)
MLS Number: 22425472
APN: 21-00092-0000-00015
- 21 Dogwood Dr
- 33 Dogwood Dr
- 22 Dawn Cypress Ln
- 8 Spruce Terrace
- 1272 Aldrich Rd
- 900 Fort Plains Rd
- 9 New York Ct
- 32 Dawn Cypress Ln
- 42 Redwood Place
- 1234 Aldrich Rd
- 1045 Farmingdale Rd
- 9 Rhode Island Dr
- 50 Forest Dr
- 2 Colonial Ct
- 5 Pennsylvania Ave
- 1 New Jersey Ave
- 13 Cobblestone Ct
- 4 Margaret Ln
- 36 Andover Rd
- 34 Providence Ln

