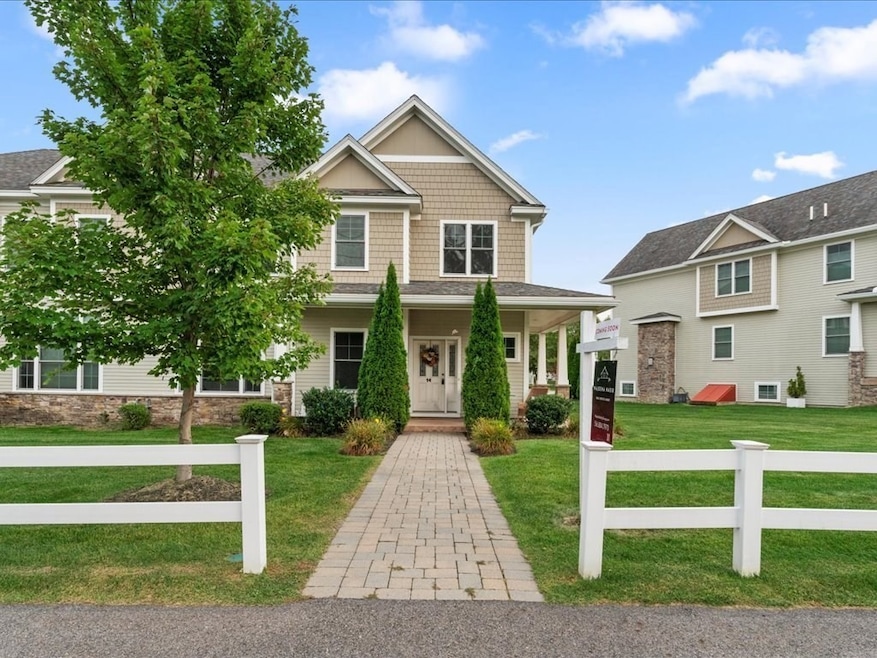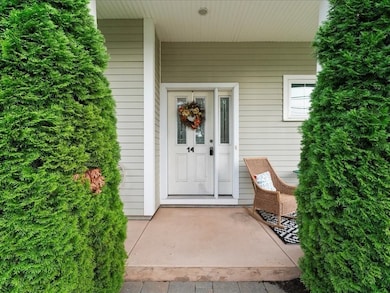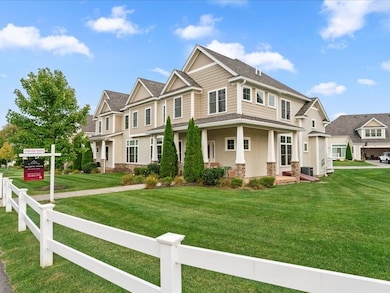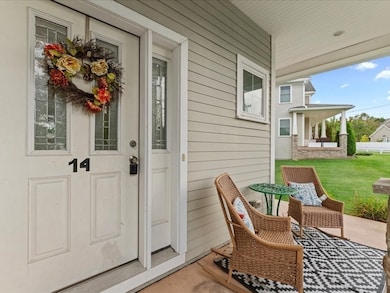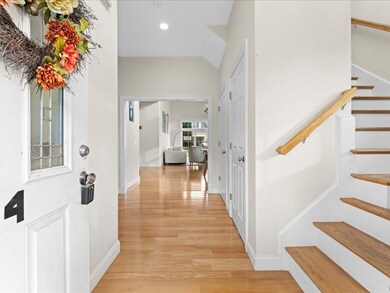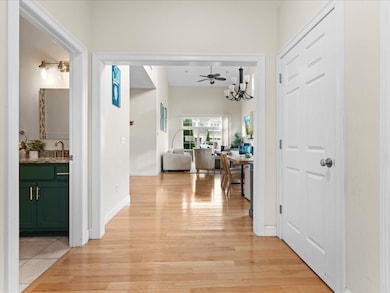
14 St James Dr Unit 14 Andover, MA 01810
Far West Andover NeighborhoodEstimated payment $7,509/month
Highlights
- Marina
- Golf Course Community
- Home Theater
- High Plain Elementary School Rated A
- Medical Services
- Open Floorplan
About This Home
Step from your covered porch into elegance with cathedral ceilings and an open floor plan. This end-unit shines with oversized windows on three sides, filling the space with natural light. Hardwood floors lead to a gourmet kitchen with stainless steel appliances and granite countertops, perfect for entertaining. With 3 bedrooms, including two primary suites, everyone has a private retreat. The upstairs primary offers a spa-like escape with a walk-in shower and jetted tub. The newly finished lower level adds 900+ sq ft, featuring surround sound, a rock-climbing wall, and office space for next-level fun. Enjoy an oversized two-car garage with lots of storage leading directly into the kitchen, first-floor laundry, and easy access to I-93 and 495 for stress-free commutes. 14StJames dot com
Open House Schedule
-
Sunday, April 27, 20251:30 to 3:30 pm4/27/2025 1:30:00 PM +00:004/27/2025 3:30:00 PM +00:00Add to Calendar
Home Details
Home Type
- Single Family
Est. Annual Taxes
- $10,554
Year Built
- Built in 2013 | Remodeled
Lot Details
- Near Conservation Area
- Fenced Yard
- Fenced
- Landscaped Professionally
- Corner Lot
- Property is zoned SRC
HOA Fees
- $489 Monthly HOA Fees
Parking
- 2 Car Attached Garage
- Off-Street Parking
Home Design
- Colonial Architecture
- Shingle Roof
- Concrete Perimeter Foundation
Interior Spaces
- Open Floorplan
- Wired For Sound
- Crown Molding
- Wainscoting
- Cathedral Ceiling
- Recessed Lighting
- Decorative Lighting
- Picture Window
- French Doors
- Sliding Doors
- Living Room with Fireplace
- Dining Area
- Home Theater
- Home Office
- Home Gym
Kitchen
- Range
- Microwave
- Freezer
- Plumbed For Ice Maker
- Dishwasher
- Kitchen Island
- Solid Surface Countertops
- Disposal
Flooring
- Wood
- Wall to Wall Carpet
- Ceramic Tile
- Vinyl
Bedrooms and Bathrooms
- 3 Bedrooms
- Primary Bedroom on Main
- Walk-In Closet
- Dual Vanity Sinks in Primary Bathroom
- Soaking Tub
- Bathtub with Shower
- Bathtub Includes Tile Surround
- Shower Only
- Separate Shower
Laundry
- Laundry on main level
- Dryer
- Washer
Finished Basement
- Basement Fills Entire Space Under The House
- Exterior Basement Entry
Outdoor Features
- Bulkhead
- Balcony
- Deck
- Rain Gutters
- Porch
Location
- Property is near public transit
- Property is near schools
Schools
- High Plain Elementary School
- Woodhill Middle School
- AHS High School
Utilities
- Forced Air Heating and Cooling System
- 3 Cooling Zones
- 3 Heating Zones
- Heating System Uses Natural Gas
- Electric Baseboard Heater
- 220 Volts
- Gas Water Heater
- Cable TV Available
Listing and Financial Details
- Legal Lot and Block 05 / 31
Community Details
Overview
- Northfield Commons Subdivision
Amenities
- Medical Services
Recreation
- Marina
- Golf Course Community
Map
Home Values in the Area
Average Home Value in this Area
Tax History
| Year | Tax Paid | Tax Assessment Tax Assessment Total Assessment is a certain percentage of the fair market value that is determined by local assessors to be the total taxable value of land and additions on the property. | Land | Improvement |
|---|---|---|---|---|
| 2024 | $10,368 | $805,000 | $0 | $805,000 |
| 2023 | $10,036 | $734,700 | $0 | $734,700 |
| 2022 | $9,427 | $645,700 | $0 | $645,700 |
| 2021 | $9,244 | $604,600 | $0 | $604,600 |
| 2020 | $8,877 | $591,400 | $0 | $591,400 |
| 2019 | $8,915 | $583,800 | $0 | $583,800 |
| 2018 | $9,095 | $581,500 | $0 | $581,500 |
| 2017 | $8,783 | $578,600 | $0 | $578,600 |
| 2016 | $8,627 | $582,100 | $0 | $582,100 |
| 2015 | $150 | $10,000 | $0 | $10,000 |
Property History
| Date | Event | Price | Change | Sq Ft Price |
|---|---|---|---|---|
| 04/10/2025 04/10/25 | For Sale | $1,100,000 | 0.0% | $341 / Sq Ft |
| 04/10/2025 04/10/25 | For Sale | $1,100,000 | +86.4% | $341 / Sq Ft |
| 02/24/2017 02/24/17 | Sold | $590,000 | -1.7% | $241 / Sq Ft |
| 12/02/2016 12/02/16 | Pending | -- | -- | -- |
| 11/10/2016 11/10/16 | For Sale | $599,900 | -- | $245 / Sq Ft |
Deed History
| Date | Type | Sale Price | Title Company |
|---|---|---|---|
| Not Resolvable | $590,000 | -- | |
| Deed | $589,900 | -- |
Mortgage History
| Date | Status | Loan Amount | Loan Type |
|---|---|---|---|
| Open | $505,000 | Stand Alone Refi Refinance Of Original Loan | |
| Closed | $531,000 | New Conventional | |
| Previous Owner | $404,000 | Stand Alone Refi Refinance Of Original Loan | |
| Previous Owner | $411,000 | Stand Alone Refi Refinance Of Original Loan |
Similar Homes in Andover, MA
Source: MLS Property Information Network (MLS PIN)
MLS Number: 73358106
APN: ANDO-000128-000031-000005
- 18 Saint James Dr Unit 18
- 400 Brookside Dr Unit G
- 12 Oakland Rd
- 450 Brookside Dr Unit L
- 600 Brookside Dr Unit m
- 35 River Rd
- 550 Mount Vernon St
- 0
- 3 Green Meadow Ln
- 85 Beacon Ave Unit 1
- 89 Beacon Ave
- 38 Pembroke Dr
- 3 Wood Ln
- 4 Taft St
- 242 Mount Vernon St Unit 5
- 439-443 Riverside Dr
- 37 Tewksbury St Unit 39
- 1150 Essex St
- 40 Cypress Ave
- 31 Bobby Jones Dr Unit 31
