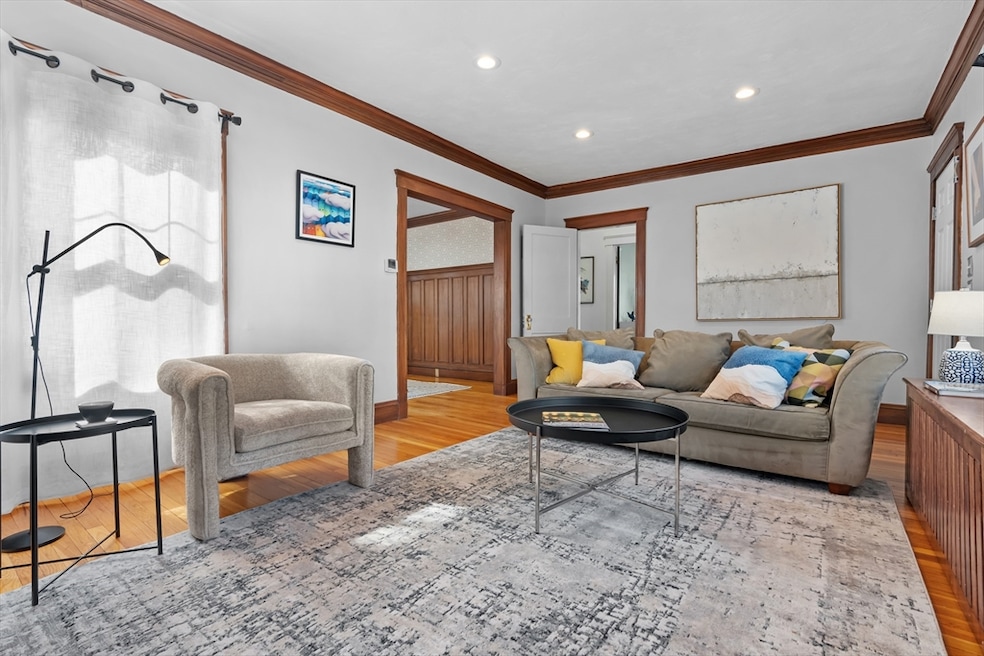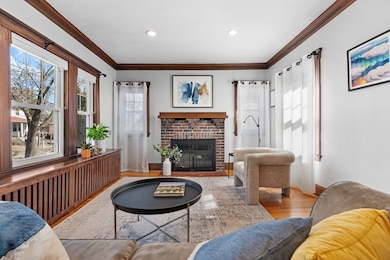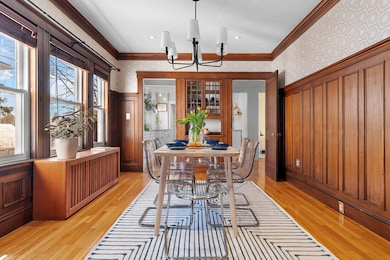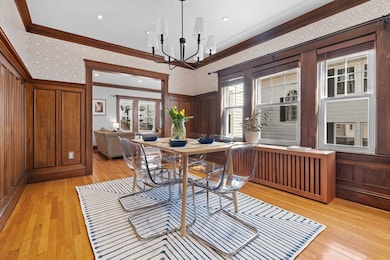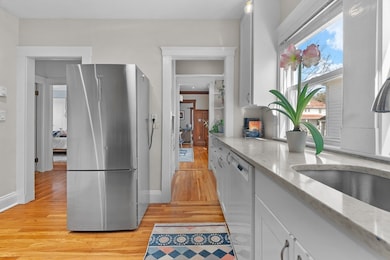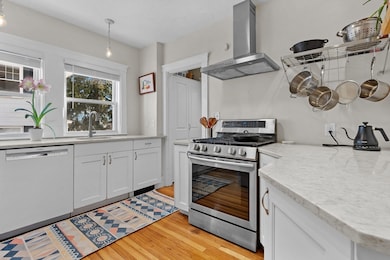
14 Sunnybank Rd Unit 16 Watertown, MA 02472
East Watertown NeighborhoodEstimated payment $4,654/month
Highlights
- Property is near public transit
- Tennis Courts
- 1 Car Detached Garage
- 1 Fireplace
- Jogging Path
- Window Unit Cooling System
About This Home
Welcome to this pristine, sun-drenched first level condo in a charming two-family home, nestled on a peaceful, tree-lined street in the coveted Oakley Country Club neighborhood. This impeccably renovated 3-bedroom unit seamlessly blends modern updates with timeless period details, including gumwood paneling, crown molding, built-in hutch, and a cozy fireplace. Elegant dining room with a built-in custom cabinet is ideal for both everyday life and hosting exuberant parties.The stylish kitchen features newer appliances, amazing counter space, with a door leading to a private rear porch. Three bedrooms and a modern bath complete the layout. The home has newer high-efficiency heating, a 200-amp electrical panel, and a plenty of private storage in the basement.Enjoy one-car GARAGE parking, plus an ADDITIONAL spot right outside it. A lovely shared backyard awaits outside. Located near public transit, elementary school, playgrounds, cafes, major routes to Boston and Cambridge. PET friendly
Property Details
Home Type
- Condominium
Est. Annual Taxes
- $7,353
Year Built
- Built in 1925
HOA Fees
- $139 Monthly HOA Fees
Parking
- 1 Car Detached Garage
Home Design
- Frame Construction
- Shingle Roof
Interior Spaces
- 1,298 Sq Ft Home
- 2-Story Property
- 1 Fireplace
- Basement
Bedrooms and Bathrooms
- 3 Bedrooms
- 1 Full Bathroom
Location
- Property is near public transit
- Property is near schools
Utilities
- Window Unit Cooling System
- 1 Heating Zone
- Heating System Uses Natural Gas
- Baseboard Heating
- 200+ Amp Service
Listing and Financial Details
- Assessor Parcel Number M:1127 B:0013 L:4U14,5158948
Community Details
Overview
- Association fees include insurance, ground maintenance
- 2 Units
Amenities
- Shops
- Coin Laundry
Recreation
- Tennis Courts
- Park
- Jogging Path
Pet Policy
- Pets Allowed
Map
Home Values in the Area
Average Home Value in this Area
Tax History
| Year | Tax Paid | Tax Assessment Tax Assessment Total Assessment is a certain percentage of the fair market value that is determined by local assessors to be the total taxable value of land and additions on the property. | Land | Improvement |
|---|---|---|---|---|
| 2021 | $10,689 | $872,600 | $470,000 | $402,600 |
| 2020 | $7,494 | $864,700 | $470,000 | $394,700 |
| 2019 | $10,735 | $797,000 | $470,000 | $327,000 |
| 2018 | $10,331 | $767,000 | $470,000 | $297,000 |
| 2017 | $10,449 | $752,300 | $455,300 | $297,000 |
| 2016 | $9,684 | $707,900 | $411,300 | $296,600 |
| 2015 | $9,003 | $599,000 | $370,900 | $228,100 |
| 2014 | $8,741 | $584,300 | $356,200 | $228,100 |
Property History
| Date | Event | Price | Change | Sq Ft Price |
|---|---|---|---|---|
| 03/17/2025 03/17/25 | Pending | -- | -- | -- |
| 03/13/2025 03/13/25 | For Sale | $699,000 | -- | $539 / Sq Ft |
Deed History
| Date | Type | Sale Price | Title Company |
|---|---|---|---|
| Deed | $657,000 | -- |
Mortgage History
| Date | Status | Loan Amount | Loan Type |
|---|---|---|---|
| Open | $278,900 | No Value Available | |
| Closed | $302,400 | Purchase Money Mortgage | |
| Closed | $60,000 | No Value Available | |
| Previous Owner | $25,000 | No Value Available | |
| Previous Owner | $56,000 | No Value Available | |
| Previous Owner | $55,000 | No Value Available | |
| Previous Owner | $35,000 | No Value Available |
Similar Homes in the area
Source: MLS Property Information Network (MLS PIN)
MLS Number: 73345298
APN: WATE-001127-000013-000004
- 14 Sunnybank Rd Unit 16
- 250 School St
- 22 Adams Ave
- 52 Hillside Rd
- 437 Mount Auburn St
- 64 Commonwealth Rd
- 24 Porter St Unit 24
- 22 Porter St Unit 24
- 61 Oakley Rd
- 9 Appleton St
- 1 Oliver Rd
- 19 Stoneleigh Rd
- 51 Edgecliff Rd Unit 51
- 47 Hazel St Unit 47
- 45 Hazel St Unit 47
- 20 Hosmer St Unit 1
- 4 Worcester St Unit 1
- 210 Belmont St Unit 5
- 417 Belmont St Unit 7
- 52 Quimby St Unit 54
