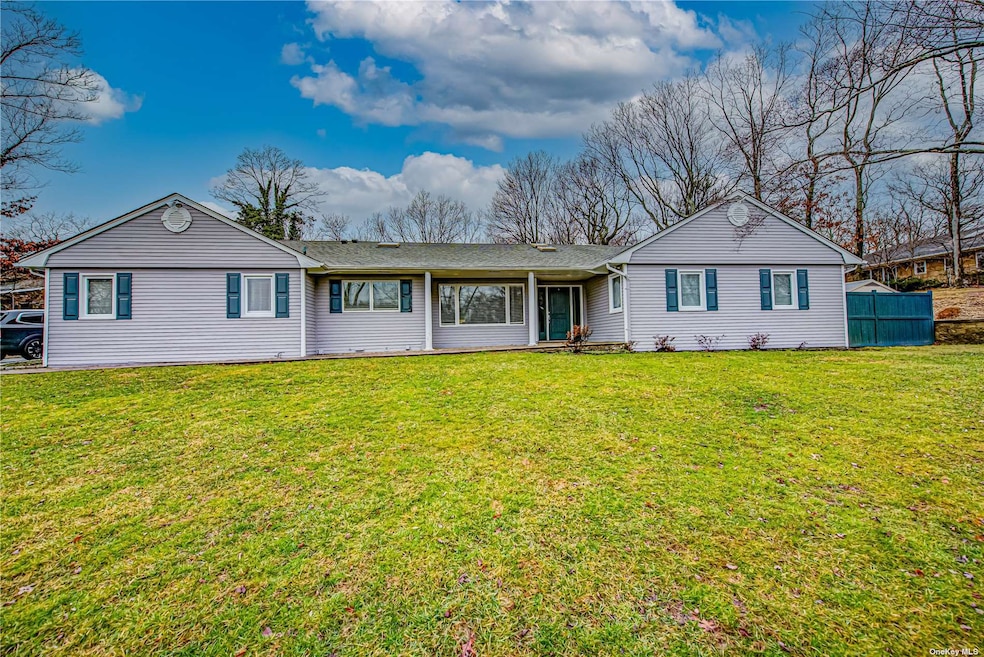
14 Talisman Dr Dix Hills, NY 11746
Dix Hills NeighborhoodHighlights
- In Ground Pool
- Ranch Style House
- 1 Fireplace
- Vanderbilt Elementary School Rated A+
- Wood Flooring
- Den
About This Home
As of May 2024Welcome to your dream home! This fantastic wide-line diamond ranch, nestled in the sought-after Half Hollow Hills school district, showcases an open floor plan. The culinary kitchen boasts granite countertops, an 8 1/2-foot-long center island, a Euro Kera gas stove with a retractable wall-mount pot filler faucet, and Bosch double wall ovens. Porcelain tile floors in a herringbone pattern, heated with radiant heat, grace both the kitchen and formal dining room. The dining room features a tray ceiling with 10-inch wrapped moldings and curved walls. The expansive living room, adorned with cathedral ceilings, skylights, and a wood-burning fireplace, provides ample space for large gatherings. The primary bedroom boasts a 20-foot wall of custom closets and an en suite with a soaker tub and a glass-enclosed shower featuring a ceiling-mounted rainfall shower head. Three additional bedrooms, two full baths, a generously sized basement, and an attached two-car garage complete the interior. Situated on a 1-acre property, the backyard is a private oasis for entertaining, featuring an in-ground heated saltwater pool that is a kidney shape, a diving rock, and a hot tub. Enjoy a custom-built wood-burning cooking grill, a fire pit with built-in seating, and a fully fenced yard. This home offers the perfect blend of luxury and comfort. Don't miss the chance to make it yours!
Last Agent to Sell the Property
Netter Real Estate Inc Brokerage Phone: 631-661-5100 License #30AR0868381
Home Details
Home Type
- Single Family
Est. Annual Taxes
- $20,688
Year Built
- Built in 1966
Lot Details
- 1 Acre Lot
- Back Yard Fenced
- Sprinkler System
Parking
- 2 Car Attached Garage
Home Design
- Ranch Style House
- Frame Construction
- Shake Siding
- Cedar
Interior Spaces
- Skylights
- 1 Fireplace
- Formal Dining Room
- Den
- Wood Flooring
- Finished Basement
- Basement Fills Entire Space Under The House
Kitchen
- Eat-In Kitchen
- Oven
- Dishwasher
Bedrooms and Bathrooms
- 4 Bedrooms
- 3 Full Bathrooms
Laundry
- Dryer
- Washer
Outdoor Features
- In Ground Pool
- Patio
- Porch
Schools
- Candlewood Middle School
- Half Hollow Hills High School West
Utilities
- Central Air
- Baseboard Heating
- Heating System Uses Natural Gas
- Septic Tank
Listing and Financial Details
- Legal Lot and Block 91 / 0002
- Assessor Parcel Number 0400-262-00-02-00-091-000
Map
Home Values in the Area
Average Home Value in this Area
Property History
| Date | Event | Price | Change | Sq Ft Price |
|---|---|---|---|---|
| 05/10/2024 05/10/24 | Sold | $1,088,888 | +8.9% | -- |
| 02/27/2024 02/27/24 | Pending | -- | -- | -- |
| 02/08/2024 02/08/24 | For Sale | $999,900 | -8.2% | -- |
| 01/31/2024 01/31/24 | Off Market | $1,088,888 | -- | -- |
| 01/30/2024 01/30/24 | For Sale | $999,900 | -- | -- |
Tax History
| Year | Tax Paid | Tax Assessment Tax Assessment Total Assessment is a certain percentage of the fair market value that is determined by local assessors to be the total taxable value of land and additions on the property. | Land | Improvement |
|---|---|---|---|---|
| 2023 | $10,344 | $5,500 | $900 | $4,600 |
| 2022 | $19,797 | $5,500 | $900 | $4,600 |
| 2021 | $19,536 | $5,500 | $900 | $4,600 |
| 2020 | $19,289 | $5,500 | $900 | $4,600 |
| 2019 | $38,578 | $0 | $0 | $0 |
| 2018 | $0 | $5,500 | $900 | $4,600 |
| 2017 | $17,953 | $5,500 | $900 | $4,600 |
| 2016 | $17,550 | $5,500 | $900 | $4,600 |
| 2015 | -- | $5,500 | $900 | $4,600 |
| 2014 | -- | $5,500 | $900 | $4,600 |
Mortgage History
| Date | Status | Loan Amount | Loan Type |
|---|---|---|---|
| Open | $979,999 | Purchase Money Mortgage | |
| Closed | $979,999 | Purchase Money Mortgage | |
| Closed | $0 | Purchase Money Mortgage |
Deed History
| Date | Type | Sale Price | Title Company |
|---|---|---|---|
| Deed | $1,088,868 | Old Republic Title | |
| Deed | $1,088,868 | Old Republic Title | |
| Deed | $850,000 | -- | |
| Deed | $850,000 | -- | |
| Referees Deed | $528,000 | None Available | |
| Referees Deed | $528,000 | None Available | |
| Deed | $899,900 | James Gordan | |
| Deed | $899,900 | James Gordan |
Similar Homes in Dix Hills, NY
Source: OneKey® MLS
MLS Number: KEY3528445
APN: 0400-262-00-02-00-091-000
- 9 Talburn Ln
- 18 Durham Dr
- 0 Highland Ave
- 6 Chelsea Place
- 9 Hickory Hill Rd
- 22 Candlewood Path
- 237 Candlewood Path
- 527 Deer Park Ave
- 13 Tiana Place
- 84 Landview Dr
- 29 Grayon Dr
- 1083 Westminster Ave
- 243 Seneca Ave
- 23 Parsons Dr
- 1076 Westminster Ave
- 383 Vanderbilt Pkwy
- 24 Landview Dr
- 6 Landview Dr
- 369 Vanderbilt Pkwy
- 4 Lucille Ln
