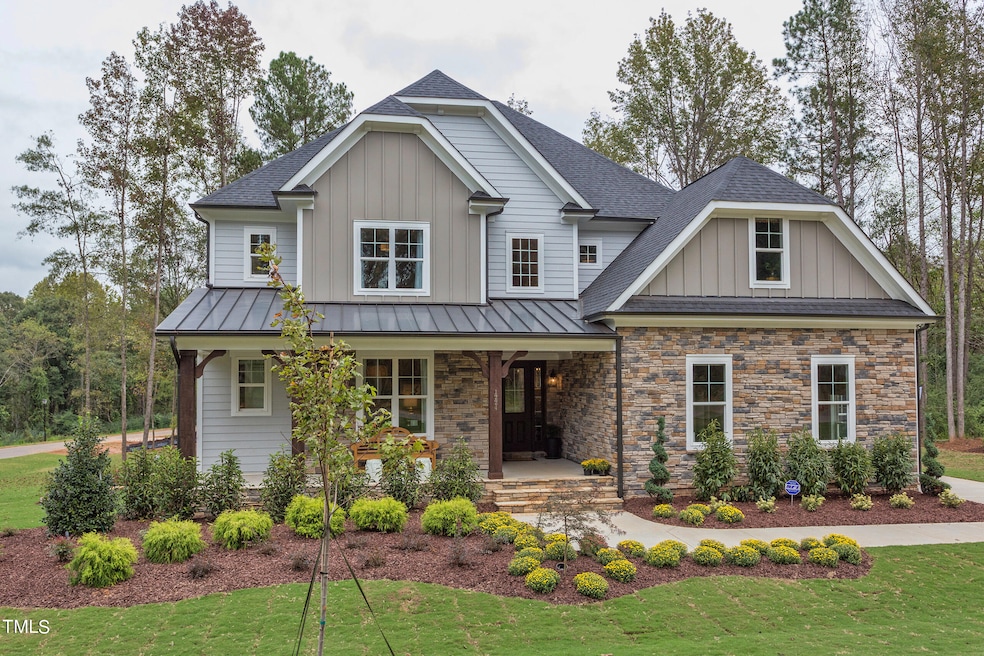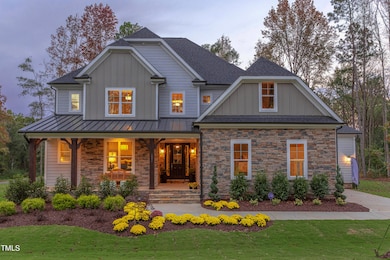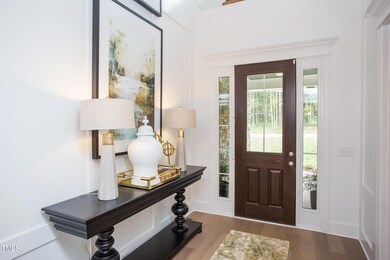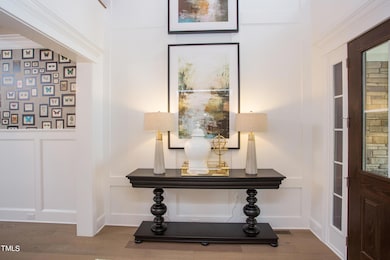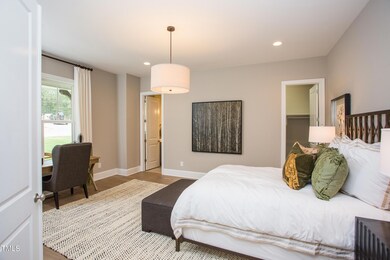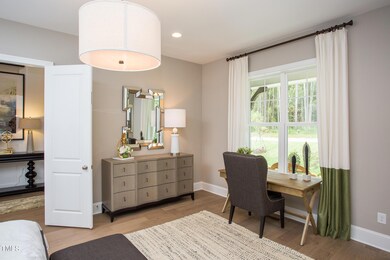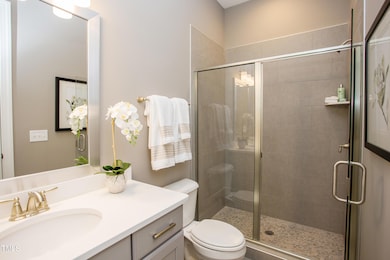
14 Tant Farm Ln Unit 9 Zebulon, NC 27597
O'Neals NeighborhoodEstimated payment $4,586/month
Total Views
8,674
4
Beds
5
Baths
4,415
Sq Ft
$185
Price per Sq Ft
Highlights
- New Construction
- 3.1 Acre Lot
- Main Floor Primary Bedroom
- Archer Lodge Middle School Rated A-
- Transitional Architecture
- No HOA
About This Home
TO BE BUILT NEW CONSTRUCTION. Beautiful lot Co-Marketed with Caruso
Homes. This Model is the CHARLOTTE. The Charlotte is truly a stunning
home.
Home Details
Home Type
- Single Family
Est. Annual Taxes
- $447
Year Built
- Built in 2025 | New Construction
Lot Details
- 3.1 Acre Lot
Parking
- 2 Car Attached Garage
Home Design
- Home is estimated to be completed on 5/9/25
- Transitional Architecture
Interior Spaces
- 4,415 Sq Ft Home
- 2-Story Property
- Fireplace
- Basement
Bedrooms and Bathrooms
- 4 Bedrooms
- Primary Bedroom on Main
Schools
- Corinth Holder Elementary School
- Archer Lodge Middle School
- Corinth Holder High School
Utilities
- Cooling Available
- Heating Available
- Septic Needed
Community Details
- No Home Owners Association
- Built by Caruso Homes
- Little River Subdivision, Charlotte Floorplan
Listing and Financial Details
- Assessor Parcel Number 11M02003F
Map
Create a Home Valuation Report for This Property
The Home Valuation Report is an in-depth analysis detailing your home's value as well as a comparison with similar homes in the area
Home Values in the Area
Average Home Value in this Area
Property History
| Date | Event | Price | Change | Sq Ft Price |
|---|---|---|---|---|
| 10/21/2024 10/21/24 | For Sale | $815,000 | -- | $185 / Sq Ft |
Source: Doorify MLS
Similar Homes in Zebulon, NC
Source: Doorify MLS
MLS Number: 10059404
Nearby Homes
- 14 Tant Farm Ln
- 26 Tant Farm Ln
- 67 Rice Rd Unit 1
- 63 Rice Rd Unit 1
- 67 Rice Rd Unit 2
- 63 Rice Rd
- 67 Rice Rd
- 1304 N Carolina 96
- 2490 Earpsboro Rd
- 16 Eagle Swoop St
- 118 W Silver Belle Dr
- 1125 Field Meadows Dr
- 107 Mission Belle Ln
- 295 Springtooth Dr
- 1354 Mudham Rd
- 313 Springtooth Dr
- 280 Springtooth Dr
- 371 Springtooth Dr
- 214 Rye Way
- 389 Springtooth Dr
