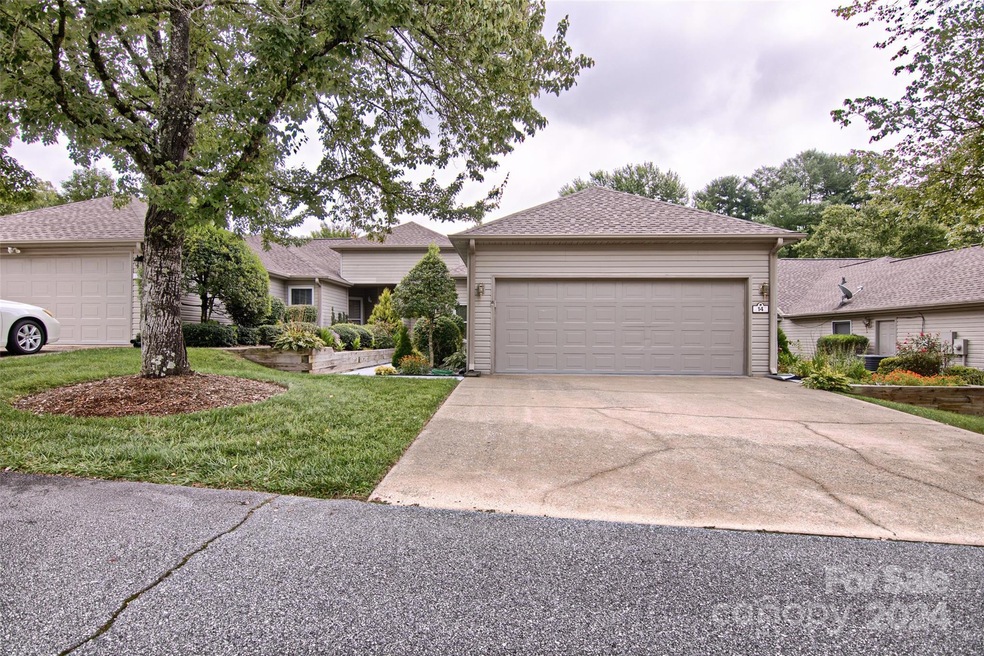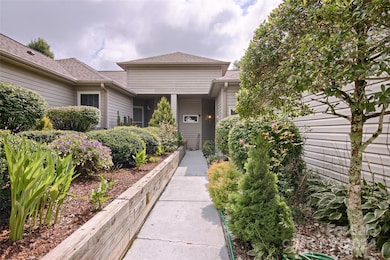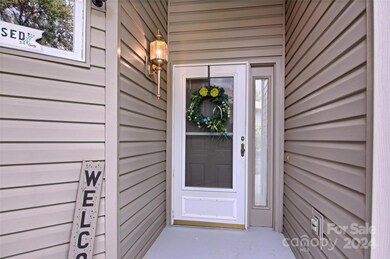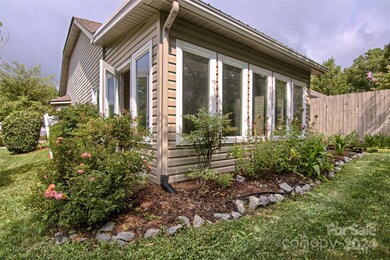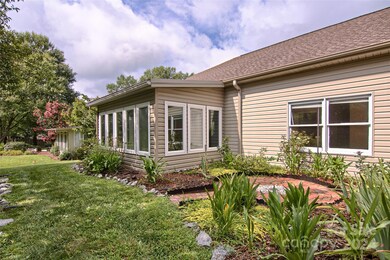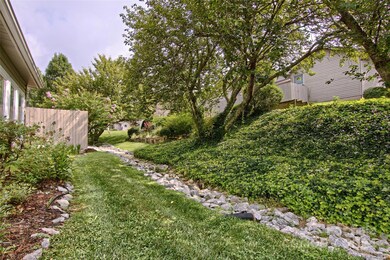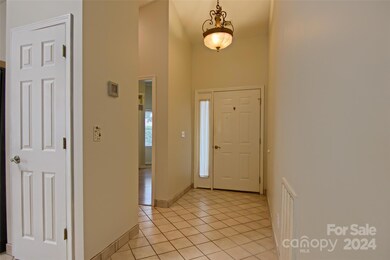
14 Tisha Ln Hendersonville, NC 28739
Estimated payment $2,587/month
Highlights
- Traditional Architecture
- 2 Car Attached Garage
- Tile Flooring
- Enclosed patio or porch
- Laundry Room
- 1-Story Property
About This Home
This well-maintained townhome in the very desirable "The Willows" subdivision will not last.
This is a perfect opportunity for the simple lifestyle that you have been dreaming of, whether you're looking for a lock and go or an easy to maintain property. This home boasts 2 bedrooms, 2 full baths, a 3rd room currently being used as an office (could be easily converted into a 3rd bedroom), an enclosed rear patio, fresh paint throughout, a true 2 car garage, newer roof, a small but lush back yard, and meticulously maintained HVAC system.
This wonderful property is also a few minutes from all of the amenities of Main Street.
Come check this property out, you will not be disappointed.
Listing Agent
Keller Williams Mtn Partners, LLC Brokerage Email: brianfraga@kw.com License #261946

Property Details
Home Type
- Multi-Family
Est. Annual Taxes
- $2,762
Year Built
- Built in 1996
HOA Fees
- $150 Monthly HOA Fees
Parking
- 2 Car Attached Garage
- 2 Open Parking Spaces
Home Design
- Duplex
- Traditional Architecture
- Slab Foundation
- Vinyl Siding
Interior Spaces
- 1,552 Sq Ft Home
- 1-Story Property
- Gas Fireplace
- Propane Fireplace
- Window Screens
- Living Room with Fireplace
- Pull Down Stairs to Attic
- Laundry Room
Kitchen
- Electric Oven
- Electric Range
- Range Hood
- Dishwasher
Flooring
- Laminate
- Tile
Bedrooms and Bathrooms
- 2 Main Level Bedrooms
- 2 Full Bathrooms
Schools
- Atkinson Elementary School
- Flat Rock Middle School
- East Henderson High School
Utilities
- Forced Air Heating and Cooling System
- Heat Pump System
- Underground Utilities
- Electric Water Heater
Additional Features
- Enclosed patio or porch
- Level Lot
Community Details
- Cedar Management Group Association, Phone Number (704) 644-8808
- The Willows Subdivision
- Mandatory home owners association
Listing and Financial Details
- Assessor Parcel Number 9957434
Map
Home Values in the Area
Average Home Value in this Area
Tax History
| Year | Tax Paid | Tax Assessment Tax Assessment Total Assessment is a certain percentage of the fair market value that is determined by local assessors to be the total taxable value of land and additions on the property. | Land | Improvement |
|---|---|---|---|---|
| 2024 | $2,762 | $290,400 | $55,000 | $235,400 |
| 2023 | $1,337 | $290,400 | $55,000 | $235,400 |
| 2022 | $2,013 | $186,200 | $35,000 | $151,200 |
| 2021 | $2,013 | $186,200 | $35,000 | $151,200 |
| 2020 | $1,957 | $186,200 | $0 | $0 |
| 2019 | $1,957 | $186,200 | $0 | $0 |
| 2018 | $933 | $165,200 | $0 | $0 |
| 2017 | $933 | $165,200 | $0 | $0 |
| 2016 | $933 | $165,200 | $0 | $0 |
| 2015 | -- | $165,200 | $0 | $0 |
| 2014 | -- | $179,700 | $0 | $0 |
Property History
| Date | Event | Price | Change | Sq Ft Price |
|---|---|---|---|---|
| 12/18/2024 12/18/24 | Price Changed | $395,500 | 0.0% | $255 / Sq Ft |
| 12/18/2024 12/18/24 | For Sale | $395,500 | -2.9% | $255 / Sq Ft |
| 08/23/2024 08/23/24 | Off Market | $407,500 | -- | -- |
| 08/15/2024 08/15/24 | Price Changed | $407,500 | -1.2% | $263 / Sq Ft |
| 08/05/2024 08/05/24 | For Sale | $412,500 | -- | $266 / Sq Ft |
Deed History
| Date | Type | Sale Price | Title Company |
|---|---|---|---|
| Warranty Deed | -- | -- |
Similar Homes in Hendersonville, NC
Source: Canopy MLS (Canopy Realtor® Association)
MLS Number: 4167838
APN: 9957434
- 14 & 16 Rosebud Ln
- 1016 Hebron Rd
- 154 Osceola Rd
- 410 Golf View Unit 2D
- 1207 Pinebrook Cir
- 1242 Stanwood Ln
- 999 W Lake Ave
- 521 Courtwood Ln Unit 2
- 112 Louisiana Ave
- 96 Grist Mill Dr
- 578 Dairy St
- 103 Sinclair Ln
- 423 Oklahoma Ave
- LOTS 1&2 Country Club Rd Unit 1&2
- 3 LOTS Country Club Rd Unit A,B,C
- 305 Ficker Cir
- 520 Corbly Dr
- 774 W Allen St
- 302 Davis St
- 161 N Jones St
