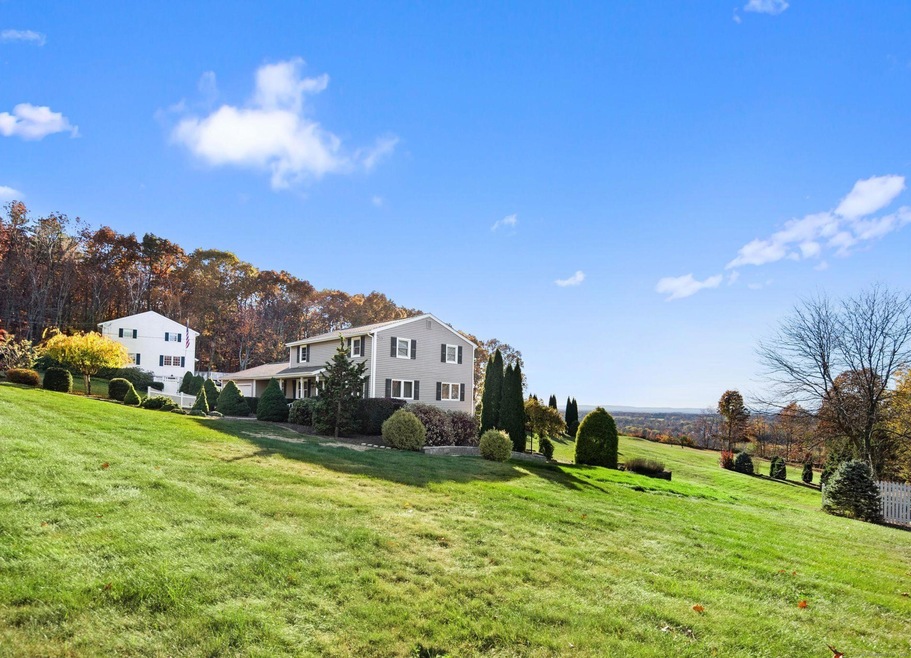
14 Virginia Dr Ellington, CT 06029
Ellington Neighborhood
4
Beds
2
Baths
2,002
Sq Ft
1.02
Acres
Highlights
- Colonial Architecture
- Attic
- Patio
- Covered Deck
- 1 Fireplace
- Hot Water Circulator
About This Home
As of March 2025Amazing rare location! Enjoy gorgeous sunsets and unobstructed western views of Ellington center and CT River Valley! Eat in kitchen open to sunroom with floor to ceiling windows showcasing the amazing views. 4 bedroom - 2 full bath home, large deck with awning (taken down for winter), 2 car garage, beautifully landscaped lot situated perfectly in a quaint neighborhood. Original owner, home is in great condition!
Home Details
Home Type
- Single Family
Est. Annual Taxes
- $6,802
Year Built
- Built in 1969
Lot Details
- 1.02 Acre Lot
Home Design
- Colonial Architecture
- Concrete Foundation
- Frame Construction
- Asphalt Shingled Roof
- Vinyl Siding
Interior Spaces
- 2,002 Sq Ft Home
- 1 Fireplace
- Attic or Crawl Hatchway Insulated
- Laundry on lower level
Kitchen
- Gas Oven or Range
- Dishwasher
- Disposal
Bedrooms and Bathrooms
- 4 Bedrooms
- 2 Full Bathrooms
Basement
- Walk-Out Basement
- Basement Fills Entire Space Under The House
- Crawl Space
Parking
- 2 Car Garage
- Parking Deck
Outdoor Features
- Covered Deck
- Patio
- Rain Gutters
Schools
- Ellington High School
Utilities
- Baseboard Heating
- Hot Water Heating System
- Heating System Uses Oil
- Private Company Owned Well
- Hot Water Circulator
- Fuel Tank Located in Basement
Listing and Financial Details
- Assessor Parcel Number 1618543
Map
Create a Home Valuation Report for This Property
The Home Valuation Report is an in-depth analysis detailing your home's value as well as a comparison with similar homes in the area
Home Values in the Area
Average Home Value in this Area
Property History
| Date | Event | Price | Change | Sq Ft Price |
|---|---|---|---|---|
| 03/28/2025 03/28/25 | Sold | $470,000 | -6.0% | $235 / Sq Ft |
| 01/30/2025 01/30/25 | Pending | -- | -- | -- |
| 01/06/2025 01/06/25 | For Sale | $499,900 | -- | $250 / Sq Ft |
Source: SmartMLS
Tax History
| Year | Tax Paid | Tax Assessment Tax Assessment Total Assessment is a certain percentage of the fair market value that is determined by local assessors to be the total taxable value of land and additions on the property. | Land | Improvement |
|---|---|---|---|---|
| 2024 | $6,802 | $188,940 | $68,790 | $120,150 |
| 2023 | $6,481 | $188,940 | $68,790 | $120,150 |
| 2022 | $6,141 | $188,940 | $68,790 | $120,150 |
| 2021 | $5,971 | $188,940 | $68,790 | $120,150 |
| 2020 | $5,656 | $186,610 | $69,910 | $116,700 |
| 2019 | $5,597 | $186,610 | $69,910 | $116,700 |
| 2016 | $5,692 | $186,610 | $69,910 | $116,700 |
| 2015 | $5,605 | $183,760 | $69,910 | $113,850 |
| 2014 | $5,274 | $183,760 | $69,910 | $113,850 |
Source: Public Records
Mortgage History
| Date | Status | Loan Amount | Loan Type |
|---|---|---|---|
| Open | $446,500 | Purchase Money Mortgage | |
| Closed | $446,500 | Purchase Money Mortgage | |
| Previous Owner | $135,000 | Stand Alone Refi Refinance Of Original Loan | |
| Previous Owner | $26,000 | No Value Available |
Source: Public Records
Deed History
| Date | Type | Sale Price | Title Company |
|---|---|---|---|
| Deed | $470,000 | None Available | |
| Deed | $470,000 | None Available | |
| Quit Claim Deed | -- | -- | |
| Quit Claim Deed | -- | -- | |
| Deed | -- | -- |
Source: Public Records
Similar Homes in the area
Source: SmartMLS
MLS Number: 24064679
APN: ELLI-000074-000002
Nearby Homes
- 10 Steeple View Dr
- 42 Main St
- 18 Stein Rd
- 12 Stein Rd
- 46 Cindy Rd
- 41 Hoffman Rd
- 14 Middle Butcher Rd
- 115 Mountain St
- 16 Middle Butcher Rd
- 21 Middle Rd
- 11 Esther Ave
- 89 Crystal Lake Rd Unit T7
- 55 Mountain St
- 5 Fairview Ave
- 8 Brook Crossing
- 22 Davis Ave
- 26 Davis Ave
- 14 Gaynor Place
- 16 West Rd
- 88 Prospect St
