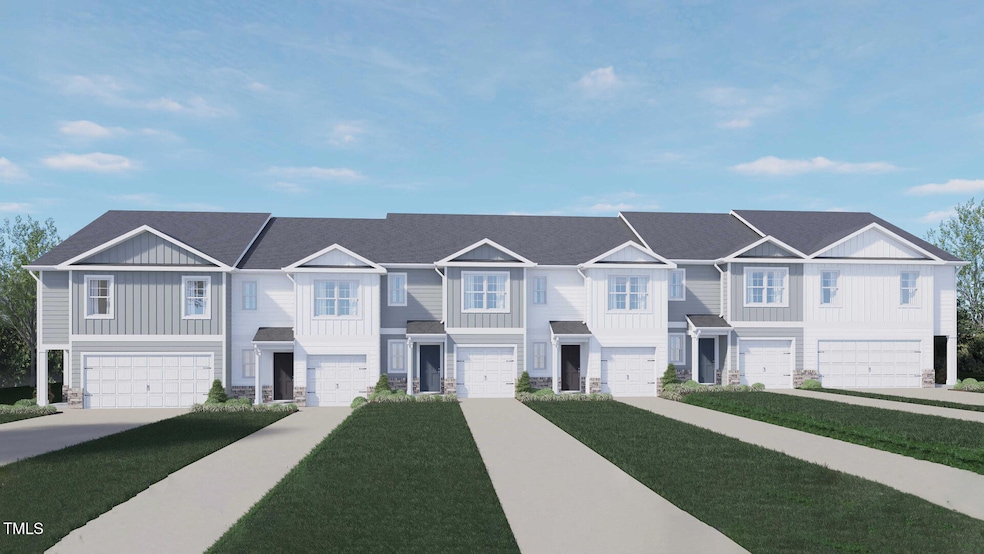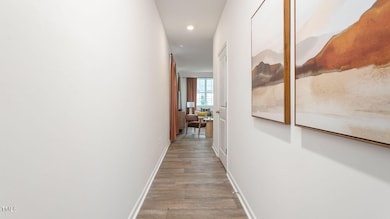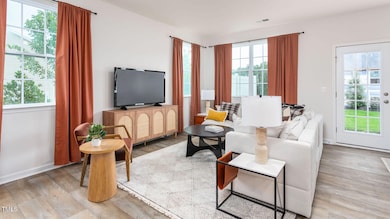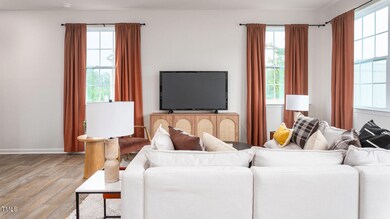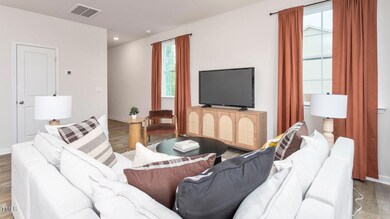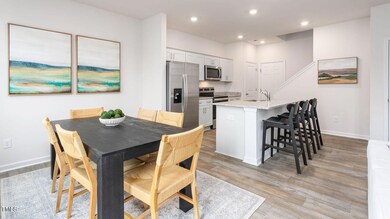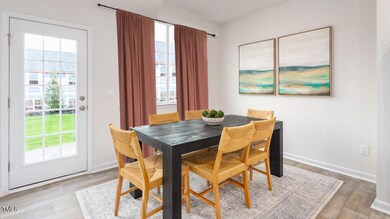
14 Virgo Dr Angier, NC 27501
Estimated payment $2,180/month
Highlights
- Community Cabanas
- Open Floorplan
- End Unit
- Under Construction
- Craftsman Architecture
- Quartz Countertops
About This Home
Welcome to 14 Virgo Drive, a beautiful End Unit at Powell, located in the heart of the charming Angier, NC!
This thoughtfully designed community features townhomes with gathering spaces throughout to stay connected with friends and family.
Planned amenities include community pool, cabana, and playground.
Powell is conveniently located off of Highway 210 with an easy commute to Raleigh, and within minutes to Lillington, Fuquay-Varina, and Holly Springs.
Introducing the Pattison, one of our most popular two-story townhomes showcased in our Powell community! The Pattison features 4 bedrooms, 2.5 Bathrooms, 1,658 sq. ft. of living space and a 2-car garage, adding convenience and style.
The first-floor living area is designed with an open-concept layout, seamlessly connecting the kitchen, living, and dining areas for a versatile space ideal for everyday living and entertaining. The kitchen is absolutely stunning, with sleek stainless-steel appliances, quartz countertops, and elegant white cabinetry. The spacious island is perfect for meal prep, cooking, and entertaining with friends and family. The living and dining area is conveniently located nearby, keeping you close to the action. Finishing off the main floor is a lovely patio in the back, where you can relax and enjoy some fresh air! Fences are allowed with HOA approval.
Elevate your living experience with the second-floor's versatile rooms. Whether you need extra bedrooms, functional offices, or additional bonus spaces, this floor has it all. Indulge in the comfort of carpeted floors and spacious closets in every bedroom. Not to mention, the conveniently located laundry area in the hallway makes chores a breeze. The primary bedroom has its own attached bathroom, featuring a 5' walk-in shower with a clear glass door, a double-bowl vanity with quartz countertops, and a spacious walk-in closet.
Contact us today to tour the Pattison floorplan at Powell! *Pictures are for representational purposes only*
Townhouse Details
Home Type
- Townhome
Year Built
- Built in 2024 | Under Construction
Lot Details
- End Unit
- No Units Located Below
- No Unit Above or Below
- 1 Common Wall
- Partially Fenced Property
- Landscaped
HOA Fees
- $139 Monthly HOA Fees
Parking
- 2 Car Attached Garage
- Front Facing Garage
- Garage Door Opener
- 10 Open Parking Spaces
Home Design
- Home is estimated to be completed on 4/1/25
- Craftsman Architecture
- Contemporary Architecture
- Traditional Architecture
- Modernist Architecture
- Permanent Foundation
- Slab Foundation
- Frame Construction
- Architectural Shingle Roof
- Board and Batten Siding
- Vinyl Siding
- Stone Veneer
Interior Spaces
- 1,658 Sq Ft Home
- 2-Story Property
- Open Floorplan
- Smooth Ceilings
- Living Room
- Dining Room
- Storage
Kitchen
- Self-Cleaning Oven
- Gas Range
- Microwave
- Dishwasher
- Stainless Steel Appliances
- Kitchen Island
- Quartz Countertops
- Disposal
Flooring
- Carpet
- Vinyl
Bedrooms and Bathrooms
- 4 Bedrooms
- Walk-In Closet
- Separate Shower in Primary Bathroom
- Bathtub with Shower
- Walk-in Shower
Laundry
- Laundry in Hall
- Laundry on upper level
- Washer and Electric Dryer Hookup
Attic
- Pull Down Stairs to Attic
- Unfinished Attic
Home Security
- Indoor Smart Camera
- Smart Home
- Smart Locks
- Smart Thermostat
Outdoor Features
- In Ground Pool
- Patio
Schools
- Lafayette Elementary School
- Harnett Central Middle School
- Harnett Central High School
Utilities
- Central Heating and Cooling System
Listing and Financial Details
- Home warranty included in the sale of the property
- Assessor Parcel Number 040662 0012 78
Community Details
Overview
- Association fees include ground maintenance, maintenance structure
- Charleston Management Association, Phone Number (919) 847-3003
- Pattison Condos
- Built by D.R. Horton
- Powell Subdivision, Pattison Floorplan
- Maintained Community
Recreation
- Community Playground
- Community Cabanas
- Community Pool
Security
- Resident Manager or Management On Site
Map
Home Values in the Area
Average Home Value in this Area
Property History
| Date | Event | Price | Change | Sq Ft Price |
|---|---|---|---|---|
| 04/03/2025 04/03/25 | Price Changed | $310,000 | +5.4% | $187 / Sq Ft |
| 01/30/2025 01/30/25 | Price Changed | $294,000 | -5.2% | $177 / Sq Ft |
| 01/17/2025 01/17/25 | For Sale | $309,990 | -- | $187 / Sq Ft |
Similar Homes in Angier, NC
Source: Doorify MLS
MLS Number: 10071562
