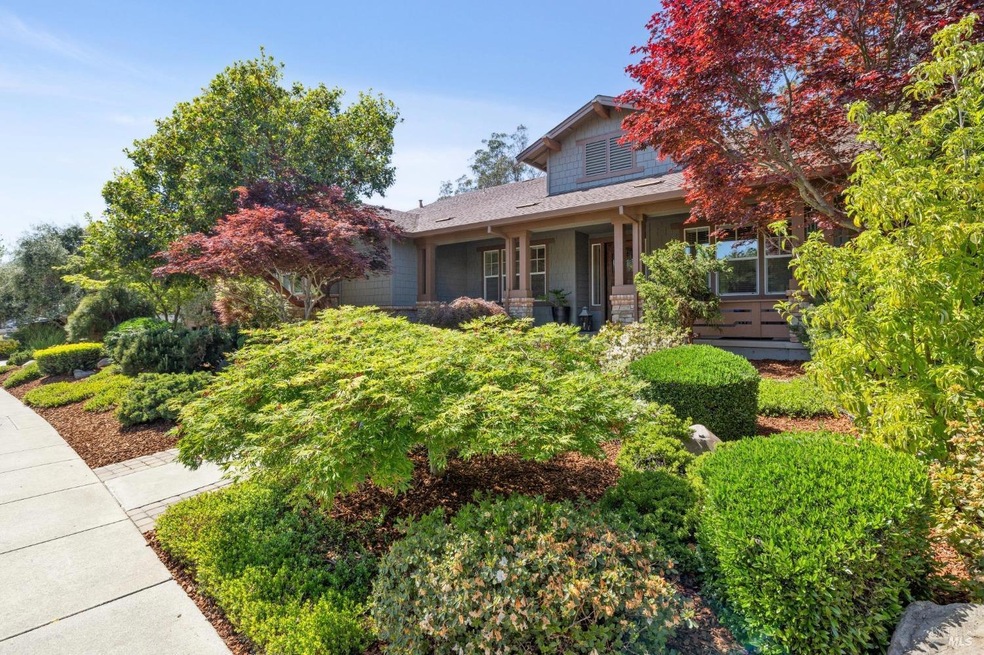
14 W Haven Way Petaluma, CA 94952
Western Petaluma NeighborhoodHighlights
- Spa
- Built-In Refrigerator
- Pasture Views
- Petaluma Junior High School Rated A-
- 0.36 Acre Lot
- Deck
About This Home
As of December 2024Appealing Craftsman style residence set in the rolling hills of Petaluma's West Haven enclave. On a premium 0.36 acre parcel, adjacent to 55 acres of dedicated open space and across from the community park, this 4,052 sq. ft residence offers timeless finishes and an attractive floor plan that can live like a one level. The heart of the home is a grand scale great room that offers beautiful, pastoral views and an upscale chef's kitchen complete with 9 ft island, Wolf range, Sub Zero refrigerator and separate butler's pantry. Absolutely stunning backyard, designed with entertainment in mind offers a custom built and expanded deck with tempered glass panels and access to the yard; approx. 1,000 sq. ft bluestone patio with built-in gas fire pit and custom stone wall, bocce court, hot tub, raised garden beds, mature foliage and more. The 4 bedroom, 4.5 bathroom residence offers the spacious primary suite and a secondary en suite bedroom on the entry level with 2 additional bedrooms (plus den/optional 5th bedroom) and 2 full bathrooms on the lower level. Built in 2006 by award-winning Christopherson Homes, the highly sought-after 62 home West Haven community is located adjacent to the 216 acre Helen Putnam Regional Park and just 1.8 miles to Historic Downtown Petaluma.
Home Details
Home Type
- Single Family
Est. Annual Taxes
- $19,500
Year Built
- Built in 2006
Lot Details
- 0.36 Acre Lot
- Back Yard Fenced
- Landscaped
- Front and Back Yard Sprinklers
HOA Fees
- $145 Monthly HOA Fees
Parking
- 2 Car Direct Access Garage
- Garage Door Opener
Property Views
- Pasture
- Mountain
- Hills
- Valley
- Park or Greenbelt
Home Design
- Side-by-Side
- Concrete Foundation
- Shingle Roof
- Composition Roof
Interior Spaces
- 4,052 Sq Ft Home
- 2-Story Property
- 1 Fireplace
- Formal Entry
- Great Room
- Family Room Off Kitchen
- Living Room
- Formal Dining Room
- Loft
- Laundry in unit
Kitchen
- Breakfast Area or Nook
- Breakfast Bar
- Walk-In Pantry
- Butlers Pantry
- Built-In Electric Oven
- Built-In Gas Range
- Range Hood
- Microwave
- Built-In Refrigerator
- Dishwasher
- Wine Refrigerator
- Kitchen Island
- Granite Countertops
Bedrooms and Bathrooms
- 4 Bedrooms
- Primary Bedroom on Main
- Bathroom on Main Level
Home Security
- Video Cameras
- Carbon Monoxide Detectors
Outdoor Features
- Spa
- Balcony
- Deck
- Covered patio or porch
- Fire Pit
- Shed
Utilities
- Multiple cooling system units
- Central Heating and Cooling System
- Multiple Heating Units
- Cable TV Available
Listing and Financial Details
- Assessor Parcel Number 020-140-042-000
Community Details
Overview
- Association fees include common areas, management
- Steward Property Services Association, Phone Number (707) 285-0600
- Built by Christopherson Homes
- West Haven Subdivision
Recreation
- Community Playground
- Park
- Trails
Map
Home Values in the Area
Average Home Value in this Area
Property History
| Date | Event | Price | Change | Sq Ft Price |
|---|---|---|---|---|
| 12/16/2024 12/16/24 | Sold | $2,130,000 | -3.0% | $526 / Sq Ft |
| 11/01/2024 11/01/24 | Pending | -- | -- | -- |
| 09/07/2024 09/07/24 | For Sale | $2,195,000 | +29.1% | $542 / Sq Ft |
| 07/27/2020 07/27/20 | Sold | $1,700,000 | 0.0% | $432 / Sq Ft |
| 07/27/2020 07/27/20 | Pending | -- | -- | -- |
| 07/27/2020 07/27/20 | For Sale | $1,700,000 | -- | $432 / Sq Ft |
Tax History
| Year | Tax Paid | Tax Assessment Tax Assessment Total Assessment is a certain percentage of the fair market value that is determined by local assessors to be the total taxable value of land and additions on the property. | Land | Improvement |
|---|---|---|---|---|
| 2023 | $19,500 | $1,768,680 | $707,472 | $1,061,208 |
| 2022 | $19,064 | $1,734,000 | $693,600 | $1,040,400 |
| 2021 | $18,633 | $1,700,000 | $680,000 | $1,020,000 |
| 2020 | $13,469 | $1,204,767 | $479,741 | $725,026 |
| 2019 | $13,254 | $1,181,145 | $470,335 | $710,810 |
| 2018 | $13,180 | $1,157,986 | $461,113 | $696,873 |
| 2017 | $12,957 | $1,135,281 | $452,072 | $683,209 |
| 2016 | $12,560 | $1,113,021 | $443,208 | $669,813 |
| 2015 | $12,204 | $1,091,378 | $436,551 | $654,827 |
| 2014 | $12,052 | $1,070,000 | $428,000 | $642,000 |
Mortgage History
| Date | Status | Loan Amount | Loan Type |
|---|---|---|---|
| Open | $1,703,000 | New Conventional | |
| Previous Owner | $1,360,000 | New Conventional | |
| Previous Owner | $275,000 | Adjustable Rate Mortgage/ARM | |
| Previous Owner | $400,000 | Credit Line Revolving | |
| Previous Owner | $410,974 | Unknown | |
| Previous Owner | $500,000 | Credit Line Revolving | |
| Previous Owner | $999,960 | Purchase Money Mortgage | |
| Previous Owner | $800,000 | Unknown | |
| Previous Owner | $22,000,000 | Construction |
Deed History
| Date | Type | Sale Price | Title Company |
|---|---|---|---|
| Grant Deed | $2,130,000 | First American Title | |
| Interfamily Deed Transfer | -- | None Available | |
| Grant Deed | $1,700,000 | Old Republic Title Company | |
| Grant Deed | $1,070,000 | Fidelity National Title Co | |
| Interfamily Deed Transfer | -- | None Available | |
| Grant Deed | $1,250,000 | First American Title Company |
Similar Home in Petaluma, CA
Source: Bay Area Real Estate Information Services (BAREIS)
MLS Number: 324071422
APN: 020-140-042
