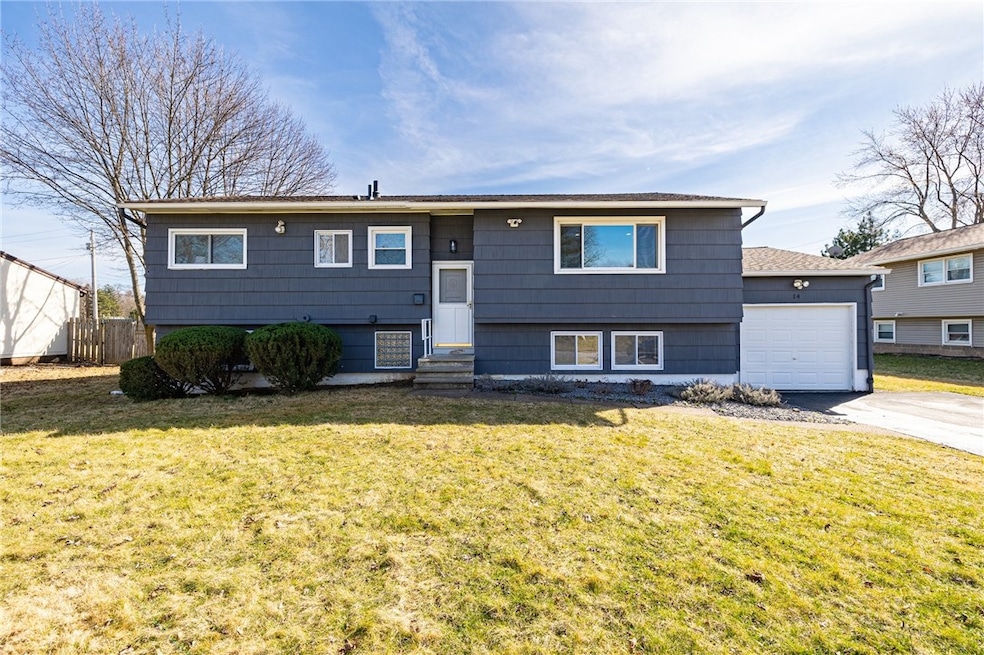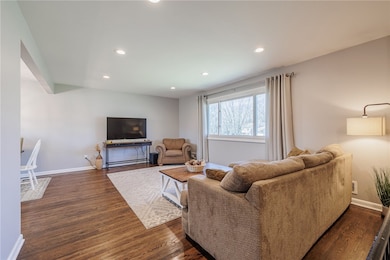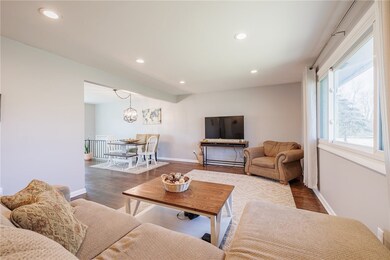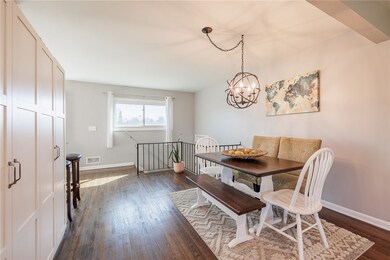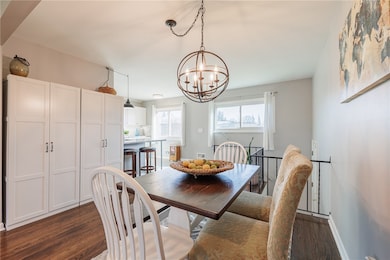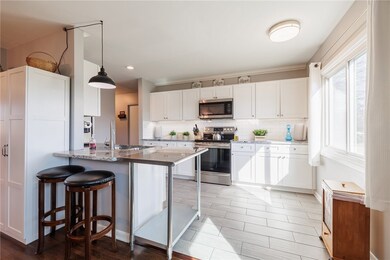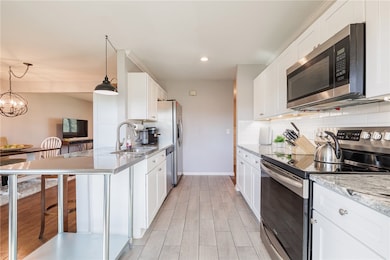This charming property embodies suburban living with its convenient location and surroundings. Nestled in the heart of Brighton, this residence offers a perfect blend of comfort and accessibility. Boasting a well-appointed modern interior, the home features spacious living areas adorned with abundant natural light. Notice the custom storage cabinetry and contemporary light fixtures on the main floor for modern flair. The kitchen, designed for both functionality and style, is an inviting space for entertaining. The main level reveals spacious bedrooms, while the lower level offers versatile open space suitable for a movie room, office, exercise area, and a bedroom with full bathroom and laundry facilities. There's even potential for a kitchenette. Step outside to the spacious flat backyard, a perfect venue for summer activities. New AC/driveway. Located in close proximity to the 12 Corners, Strong Hospital, parks, schools, shops, and dining options. Upper level SF from tax records is 1263, lower level measured as 1095 total SF is 2,358. Delayed Negotiations Sunday March 17th, offers to be reviewed at 7pm.

