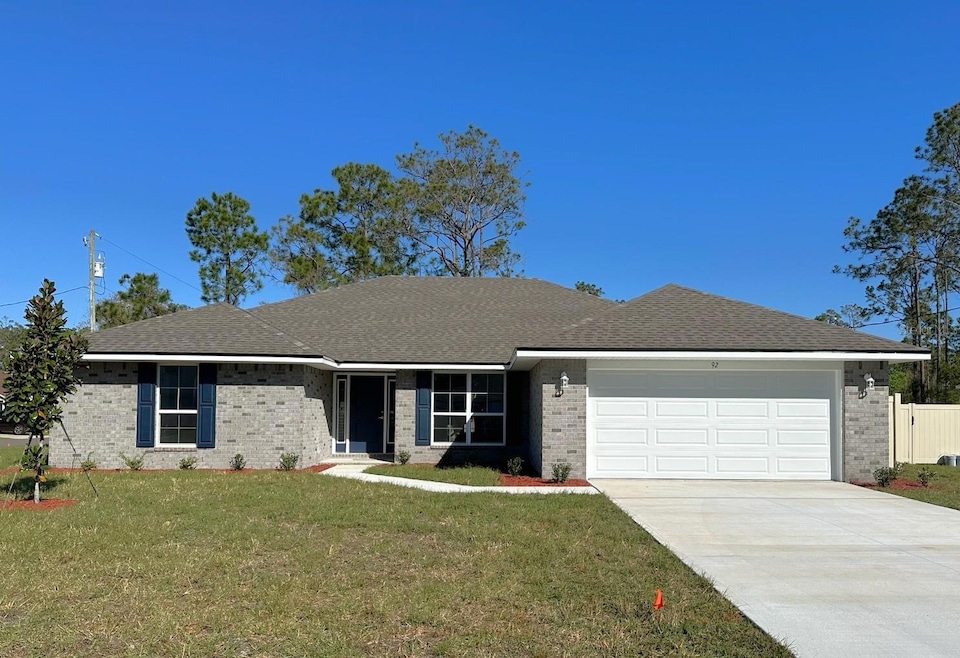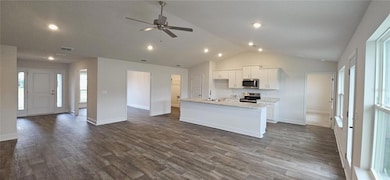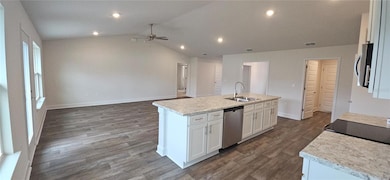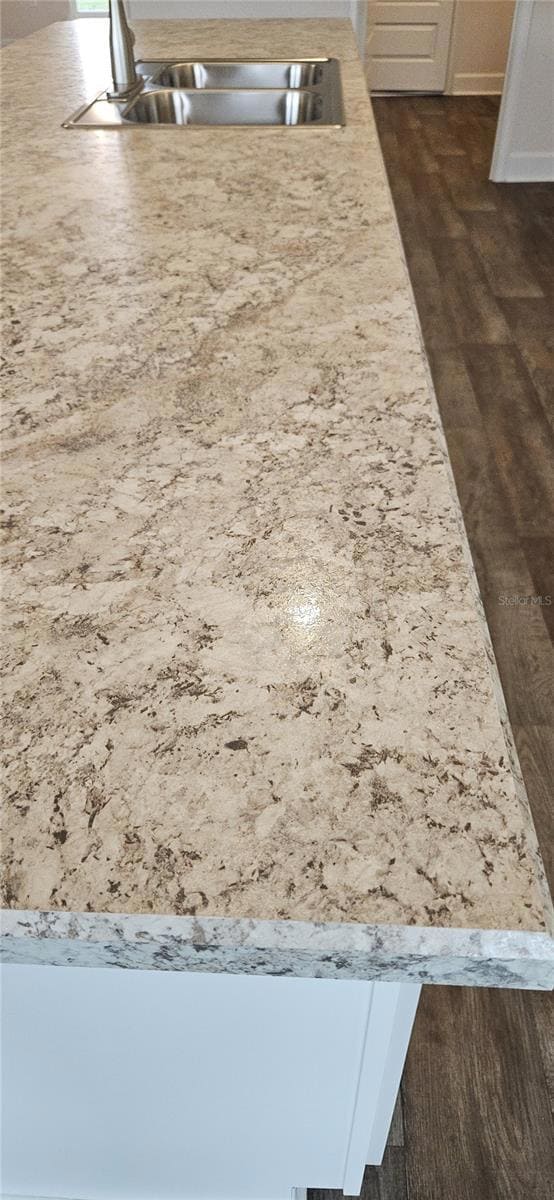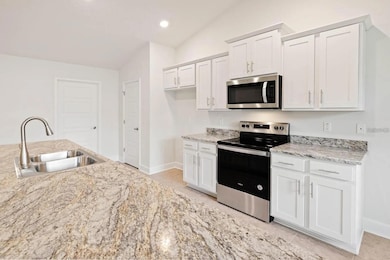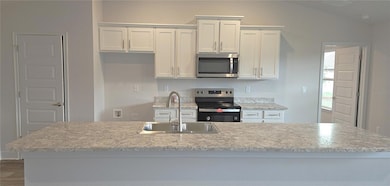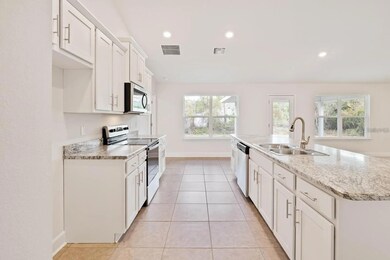
14 Whirlaway Dr Palm Coast, FL 32164
Estimated payment $2,113/month
Highlights
- Under Construction
- Vaulted Ceiling
- No HOA
- Open Floorplan
- Main Floor Primary Bedroom
- Family Room Off Kitchen
About This Home
Under Construction. New Adams Homes featuring 4-bedroom, 3-bath brick home features a designed split floor plan with a Jack and Jill bathroom, a spacious formal dining room, and a huge kitchen island. The family room is open and airy with a vaulted ceiling with a ceiling fan, while the master suite includes a tile walk-in shower with a clear glass door and a large double vanity for ample counter space. Moen Brushed Nickel faucets, LED lighting, 5 1/4" baseboards, 5-panel doors, and a built-in pest control system add to the home's quality and convenience. Enjoy outdoor living on the 10x14 covered patio, perfect for any weather. Energy-efficient double-paned, tilt-in windows for easy cleaning, a quieter home, and lower utility and insurance costs. Pricing includes lot. Every home comes with a 1-Year Workmanship, 2-Year Systems, and 10-Year Structural Warranty for peace of mind. Don't miss this incredible opportunity! Up to $15,000 Flex cash plus majority of closing costs paid when using an approved lender, excluding pre-paids and escrows—saving buyers thousands of dollars! Only $1,000 earnest money deposit required. Photos are illustrative only as home is under construction.
Home Details
Home Type
- Single Family
Est. Annual Taxes
- $520
Year Built
- Built in 2025 | Under Construction
Lot Details
- 8,430 Sq Ft Lot
- Northeast Facing Home
- Property is zoned SFR-3
Parking
- 2 Car Attached Garage
Home Design
- Home is estimated to be completed on 6/30/25
- Brick Exterior Construction
- Slab Foundation
- Shingle Roof
Interior Spaces
- 2,117 Sq Ft Home
- Open Floorplan
- Vaulted Ceiling
- Ceiling Fan
- Family Room Off Kitchen
- Living Room
- Dining Room
- In Wall Pest System
- Laundry Room
Kitchen
- Eat-In Kitchen
- Range
- Microwave
- Dishwasher
- Disposal
Flooring
- Carpet
- Vinyl
Bedrooms and Bathrooms
- 4 Bedrooms
- Primary Bedroom on Main
- Split Bedroom Floorplan
- Closet Cabinetry
- Walk-In Closet
- Jack-and-Jill Bathroom
- 3 Full Bathrooms
- Dual Sinks
Outdoor Features
- Exterior Lighting
Schools
- Wadsworth Elementary School
- Buddy Taylor Middle School
- Flagler-Palm Coast High School
Utilities
- Central Heating and Cooling System
- Electric Water Heater
- Cable TV Available
Community Details
- No Home Owners Association
- Built by Adams Homes
- Pine Lakes Subdivision, 2117B Floorplan
Listing and Financial Details
- Visit Down Payment Resource Website
- Legal Lot and Block 7 / 60
- Assessor Parcel Number 07-11-31-7023-00600-0070
Map
Home Values in the Area
Average Home Value in this Area
Tax History
| Year | Tax Paid | Tax Assessment Tax Assessment Total Assessment is a certain percentage of the fair market value that is determined by local assessors to be the total taxable value of land and additions on the property. | Land | Improvement |
|---|---|---|---|---|
| 2024 | $505 | $44,000 | $44,000 | -- |
| 2023 | $505 | $19,930 | $0 | $0 |
| 2022 | $497 | $45,500 | $45,500 | $0 |
| 2021 | $365 | $24,000 | $24,000 | $0 |
| 2020 | $314 | $18,000 | $18,000 | $0 |
| 2019 | $294 | $17,100 | $17,100 | $0 |
| 2018 | $261 | $13,775 | $13,775 | $0 |
| 2017 | $229 | $11,250 | $11,250 | $0 |
| 2016 | $220 | $10,541 | $0 | $0 |
| 2015 | $213 | $9,583 | $0 | $0 |
| 2014 | $190 | $9,900 | $0 | $0 |
Property History
| Date | Event | Price | Change | Sq Ft Price |
|---|---|---|---|---|
| 04/04/2025 04/04/25 | Price Changed | $370,800 | -3.4% | $175 / Sq Ft |
| 03/20/2025 03/20/25 | For Sale | $383,900 | -- | $181 / Sq Ft |
Deed History
| Date | Type | Sale Price | Title Company |
|---|---|---|---|
| Warranty Deed | $63,000 | None Listed On Document | |
| Warranty Deed | $58,000 | None Listed On Document |
Similar Homes in Palm Coast, FL
Source: Stellar MLS
MLS Number: FC308277
APN: 07-11-31-7023-00600-0070
- 8 Wheeling Ln
- 12 & 14 White Deer Ln
- 9 Whitcock Ln
- 12 White Deer Ln
- 16 Wheatfield Dr
- 14 White Deer Ln
- 7 Whitcock Ln
- 31 Westridge Ln
- 21 Wheatfield Dr
- 103 Wheatfield Dr
- 6 White House Dr
- 63 Whispering Pine Dr
- 114 Whispering Pine Dr
- 70 Whispering Pine Dr
- 89 Rose Dr
- 9 Mount Vernon Ln
- 18 White Feather Ln
- 140 Westrobin Ln
- 59 Rose Dr
- 2 Fairfax Ct
