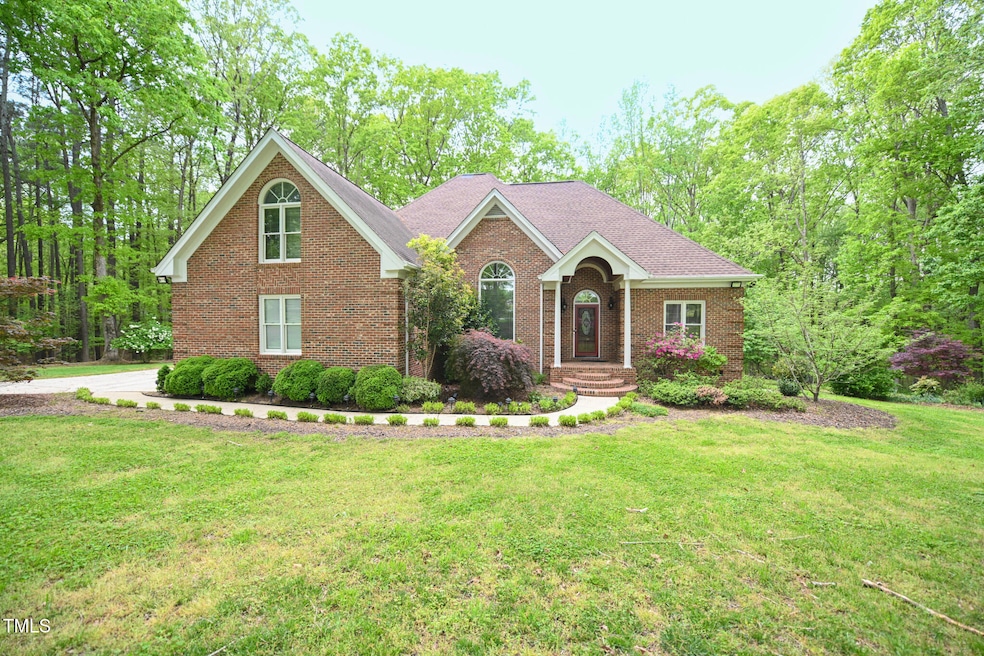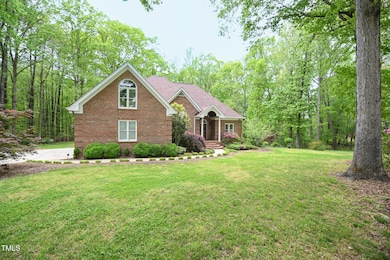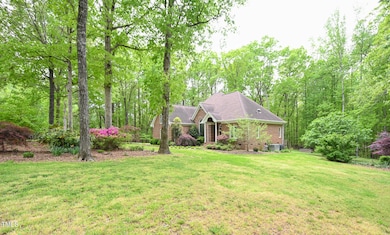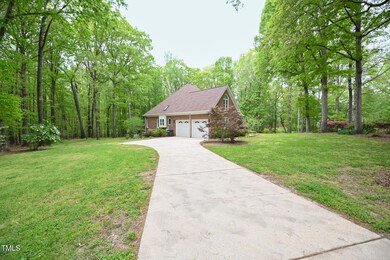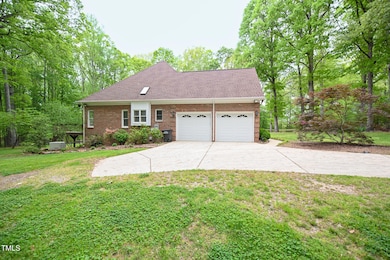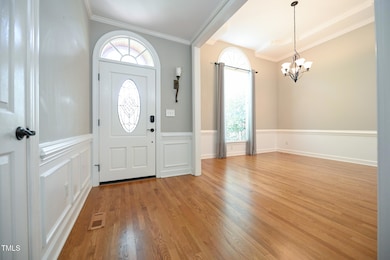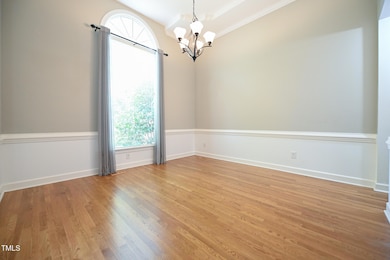
14 Whit Ct Angier, NC 27501
Estimated payment $3,292/month
Highlights
- Popular Property
- Creek or Stream View
- Private Lot
- Finished Room Over Garage
- Deck
- Wooded Lot
About This Home
Wow! From the moment you set foot on this stunning property at 14 Whit Ct., you'll immediately feel the charm, peace, and tranquility it offers. Perfectly nestled on a beautifully landscaped corner lot, this 2-acre partially wooded parcel provides exceptional privacy and space to unwind.
This meticulously maintained home boasts 4 spacious bedrooms, 3 full bathrooms, a versatile loft, bonus room, and attic storage—offering plenty of room for everyone and everything. The main level features 3 bedrooms and 2 full baths, a formal dining room, and a warm, inviting living room with a cozy gas log fireplace. Hardwood floors flow throughout the main living areas, enhancing the home's timeless elegance. Upstairs, you'll find an additional bedroom, full bath, bonus room, and walk-in attic storage.
Step outside to a massive deck overlooking the peaceful, well-manicured yard—perfect for relaxing or entertaining. A whole-house generator ensures you're always prepared, and the relatively new roof, HVAC system, and water heater offer peace of mind for years to come.
Homes like this don't come along often—schedule your private showing today before it's gone!
Home Details
Home Type
- Single Family
Est. Annual Taxes
- $2,477
Year Built
- Built in 1992
Lot Details
- 2 Acre Lot
- Private Lot
- Corner Lot
- Wooded Lot
- Landscaped with Trees
HOA Fees
- $16 Monthly HOA Fees
Parking
- 2 Car Attached Garage
- Finished Room Over Garage
- Garage Door Opener
- Private Driveway
Home Design
- Transitional Architecture
- Brick Exterior Construction
- Combination Foundation
- Shingle Roof
Interior Spaces
- 2,859 Sq Ft Home
- 1.5-Story Property
- Bookcases
- High Ceiling
- Ceiling Fan
- Gas Log Fireplace
- Entrance Foyer
- Family Room with Fireplace
- Breakfast Room
- Dining Room
- Loft
- Bonus Room
- Creek or Stream Views
- Basement
- Crawl Space
Kitchen
- Gas Cooktop
- Range Hood
- Plumbed For Ice Maker
- Dishwasher
Flooring
- Wood
- Carpet
- Tile
Bedrooms and Bathrooms
- 4 Bedrooms
- Primary Bedroom on Main
- Walk-In Closet
- 3 Full Bathrooms
- Primary bathroom on main floor
- Double Vanity
- Whirlpool Bathtub
- Separate Shower in Primary Bathroom
Laundry
- Laundry Room
- Laundry on main level
Outdoor Features
- Deck
- Rain Gutters
- Porch
Schools
- Angier Elementary School
- Harnett Central Middle School
- Harnett Central High School
Utilities
- Forced Air Zoned Cooling and Heating System
- Heating System Uses Gas
- Heating System Uses Propane
- Heat Pump System
- Power Generator
- Water Heater
- Septic Tank
- Cable TV Available
Community Details
- Association fees include unknown
- Ncfpoa Association, Phone Number (919) 559-4175
- Neills Creek Farms Subdivision
Listing and Financial Details
- Assessor Parcel Number 040663 0026 69
Map
Home Values in the Area
Average Home Value in this Area
Tax History
| Year | Tax Paid | Tax Assessment Tax Assessment Total Assessment is a certain percentage of the fair market value that is determined by local assessors to be the total taxable value of land and additions on the property. | Land | Improvement |
|---|---|---|---|---|
| 2024 | $2,442 | $353,861 | $0 | $0 |
| 2023 | $2,442 | $353,861 | $0 | $0 |
| 2022 | $2,972 | $353,861 | $0 | $0 |
| 2021 | $2,682 | $316,680 | $0 | $0 |
| 2020 | $2,682 | $316,680 | $0 | $0 |
| 2019 | $2,667 | $316,680 | $0 | $0 |
| 2018 | $2,667 | $316,680 | $0 | $0 |
| 2017 | $0 | $327,170 | $0 | $0 |
| 2016 | $2,455 | $290,840 | $0 | $0 |
| 2015 | -- | $290,840 | $0 | $0 |
| 2014 | -- | $290,840 | $0 | $0 |
Property History
| Date | Event | Price | Change | Sq Ft Price |
|---|---|---|---|---|
| 04/19/2025 04/19/25 | For Sale | $550,000 | +93.8% | $192 / Sq Ft |
| 03/13/2013 03/13/13 | Sold | $283,750 | 0.0% | $103 / Sq Ft |
| 02/11/2013 02/11/13 | Pending | -- | -- | -- |
| 11/01/2012 11/01/12 | For Sale | $283,750 | -- | $103 / Sq Ft |
Deed History
| Date | Type | Sale Price | Title Company |
|---|---|---|---|
| Deed | $284,000 | None Available |
Mortgage History
| Date | Status | Loan Amount | Loan Type |
|---|---|---|---|
| Open | $250,000 | Credit Line Revolving | |
| Closed | $227,000 | New Conventional |
Similar Homes in Angier, NC
Source: Doorify MLS
MLS Number: 10090552
APN: 040663 0026 69
- 420 Shelby Meadow Ln
- 315 Adams Pointe Ct
- 426 Adams Pointe Ct
- 140 Adams Pointe Ct
- 257 Shelby Meadow Ln
- 199 Shelby Meadow Ln
- 155 Shelby Meadow Ln
- 117 Shelby Meadow Ln
- 188 Shelby Meadow Ln
- 17 Shelby Meadow Ln
- 64 Shelby Meadow Ln
- 64 Shelby Meadow Ln
- 64 Shelby Meadow Ln
- 64 Shelby Meadow Ln
- 64 Shelby Meadow Ln
- 64 Shelby Meadow Ln
- 64 Shelby Meadow Ln
- 64 Shelby Meadow Ln
- 64 Shelby Meadow Ln
- 27 Pine Croft Rd
