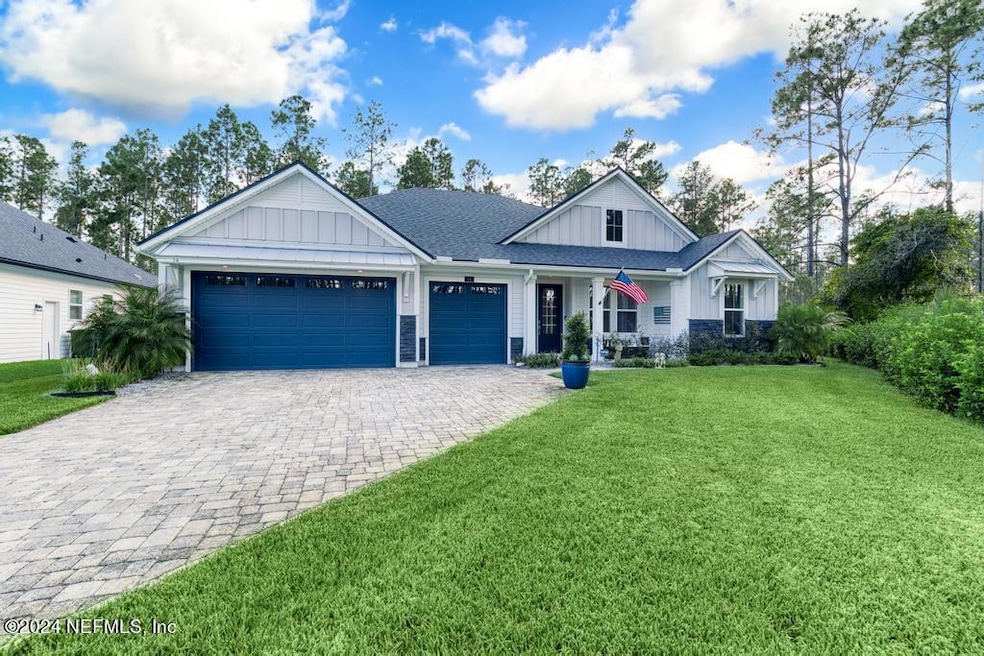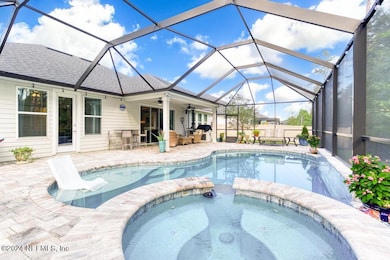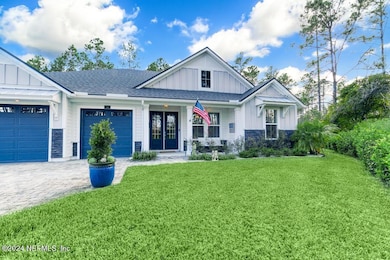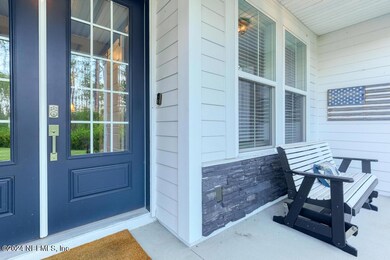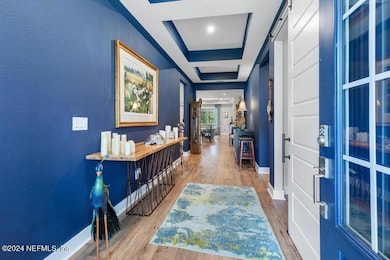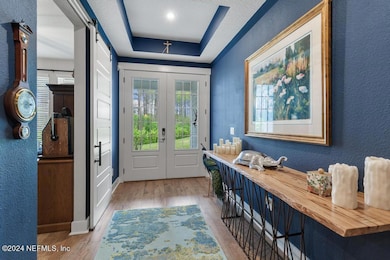
14 White Horse Way Jacksonville, FL 32259
Highlights
- Spa
- Views of Trees
- Wooded Lot
- Cunningham Creek Elementary School Rated A
- Open Floorplan
- Traditional Architecture
About This Home
As of April 2025Welcome to your dream POOL home in the gated Oxford Estates, beautifully situated on a massive cul-de-sac lot surrounded by tranquil woods and nature. This stunning modern farmhouse boasts breathtaking views of the preserve and BRAND NEW in-ground pool with elevated spa, paver decking and gorgeous water features, offering a serene and private retreat. With spacious rooms and ample storage, this home is designed for ultimate family living. Luxury plank flooring throughout, custom ceilings and trim work, upgraded lighting fixtures, built-in cabinetry and so much more. Step into the entertainer's dream kitchen, featuring a six-burner gas stove, a large gathering island, upgraded cabinetry and lighting. The adjacent beverage and bar station adds to the inviting atmosphere, while the expansive walk-in pantry with an appliance bar ensures you have everything you need at your fingertips. The luxurious owner's retreat provides a perfect escape, designed for comfort and relaxation. Welcome to your dream POOL home in the gated Oxford Estates, beautifully situated on a massive cul-de-sac lot surrounded by tranquil woods and nature. This stunning modern farmhouse boasts breathtaking views of the preserve and BRAND NEW in-ground pool with elevated spa, paver decking and gorgeous water features, offering a serene and private retreat. With spacious rooms and ample storage, this home is designed for ultimate family living. Luxury plank flooring throughout, custom ceilings and trim work, upgraded lighting fixtures, built-in cabinetry and so much more. Step into the entertainer's dream kitchen, featuring a six-burner gas stove, a large gathering island, upgraded cabinetry and lighting. The adjacent beverage and bar station adds to the inviting atmosphere, while the expansive walk-in pantry with an appliance bar ensures you have everything you need at your fingertips. The luxurious owner's retreat provides a perfect escape, designed for comfort and relaxation.
Last Agent to Sell the Property
KELLER WILLIAMS REALTY ATLANTIC PARTNERS License #3353117

Home Details
Home Type
- Single Family
Est. Annual Taxes
- $6,540
Year Built
- Built in 2021
Lot Details
- 0.41 Acre Lot
- Cul-De-Sac
- Front and Back Yard Sprinklers
- Wooded Lot
HOA Fees
- $94 Monthly HOA Fees
Parking
- 3 Car Attached Garage
- Garage Door Opener
Home Design
- Traditional Architecture
- Shingle Roof
Interior Spaces
- 2,930 Sq Ft Home
- 1-Story Property
- Open Floorplan
- Built-In Features
- Ceiling Fan
- Views of Trees
- Fire and Smoke Detector
Kitchen
- Eat-In Kitchen
- Double Convection Oven
- Gas Range
- Microwave
- Ice Maker
- Dishwasher
- Kitchen Island
- Disposal
Flooring
- Carpet
- Tile
- Vinyl
Bedrooms and Bathrooms
- 4 Bedrooms
- Split Bedroom Floorplan
- Dual Closets
- Walk-In Closet
- In-Law or Guest Suite
- 3 Full Bathrooms
- Bathtub With Separate Shower Stall
Laundry
- Laundry in unit
- Dryer
- Front Loading Washer
Accessible Home Design
- Accessibility Features
Outdoor Features
- Spa
- Front Porch
Utilities
- Central Heating and Cooling System
- Tankless Water Heater
- Gas Water Heater
- Water Softener is Owned
Community Details
- Oxford Estates Subdivision
Listing and Financial Details
- Assessor Parcel Number 0023961060
Map
Home Values in the Area
Average Home Value in this Area
Property History
| Date | Event | Price | Change | Sq Ft Price |
|---|---|---|---|---|
| 04/11/2025 04/11/25 | Sold | $869,000 | -5.1% | $297 / Sq Ft |
| 03/11/2025 03/11/25 | Pending | -- | -- | -- |
| 03/05/2025 03/05/25 | Off Market | $915,900 | -- | -- |
| 01/09/2025 01/09/25 | Price Changed | $915,900 | -1.0% | $313 / Sq Ft |
| 09/20/2024 09/20/24 | For Sale | $925,000 | +14.9% | $316 / Sq Ft |
| 12/17/2023 12/17/23 | Off Market | $805,000 | -- | -- |
| 05/25/2023 05/25/23 | Sold | $805,000 | -1.2% | $275 / Sq Ft |
| 04/05/2023 04/05/23 | Pending | -- | -- | -- |
| 03/22/2023 03/22/23 | For Sale | $815,000 | -- | $278 / Sq Ft |
Tax History
| Year | Tax Paid | Tax Assessment Tax Assessment Total Assessment is a certain percentage of the fair market value that is determined by local assessors to be the total taxable value of land and additions on the property. | Land | Improvement |
|---|---|---|---|---|
| 2024 | $6,540 | $401,868 | -- | -- |
| 2023 | $6,540 | $534,567 | $0 | $0 |
| 2022 | $6,375 | $518,997 | $128,800 | $390,197 |
| 2021 | $1,546 | $100,000 | $0 | $0 |
| 2020 | $1,546 | $5,000 | $0 | $0 |
Mortgage History
| Date | Status | Loan Amount | Loan Type |
|---|---|---|---|
| Previous Owner | $505,000 | New Conventional |
Deed History
| Date | Type | Sale Price | Title Company |
|---|---|---|---|
| Warranty Deed | $805,000 | Sheffield & Boatright Title Se | |
| Special Warranty Deed | $577,728 | Sheffield & Boatright Ttl Sv |
About the Listing Agent

Are you interested in finding out more about FERNANDINA BEACH, FL homes for sale or any homes for sale in the Northeast Florida real estate market? Then contact Melissa Ricks; this local professional will provide the assistance you need to sell your home or purchase the perfect home. Working with the local professional Melissa Ricks will help you narrow down your search to ensure you find the best home for your real estate needs. When you work with Melissa Ricks, you will have access to the
Melissa's Other Listings
Source: realMLS (Northeast Florida Multiple Listing Service)
MLS Number: 2048516
APN: 002396-1060
- 116 Clarendon Rd
- 174 Hertford Bridge Way
- 207 Hertford Bridge Way
- 44 Old Hale Way
- 45 Old Hale Way
- 45 Manor Ln
- 454 Dalton Mill Dr
- 101 Erlking Ct
- 442 Dalton Mill Dr
- 49 Mason Branch Dr
- 432 Dalton Mill Dr
- 88 Dalton Mill Dr
- 140 Dalton Mill Dr
- 124 Trafford Ct
- 59 Trafford Ct
- 75 Trafford Ct
- 42 Erlking Ct
- 121 Oxford Estates Way
- 328 Dalton Mill Dr
- 280 Dalton Mill Dr
