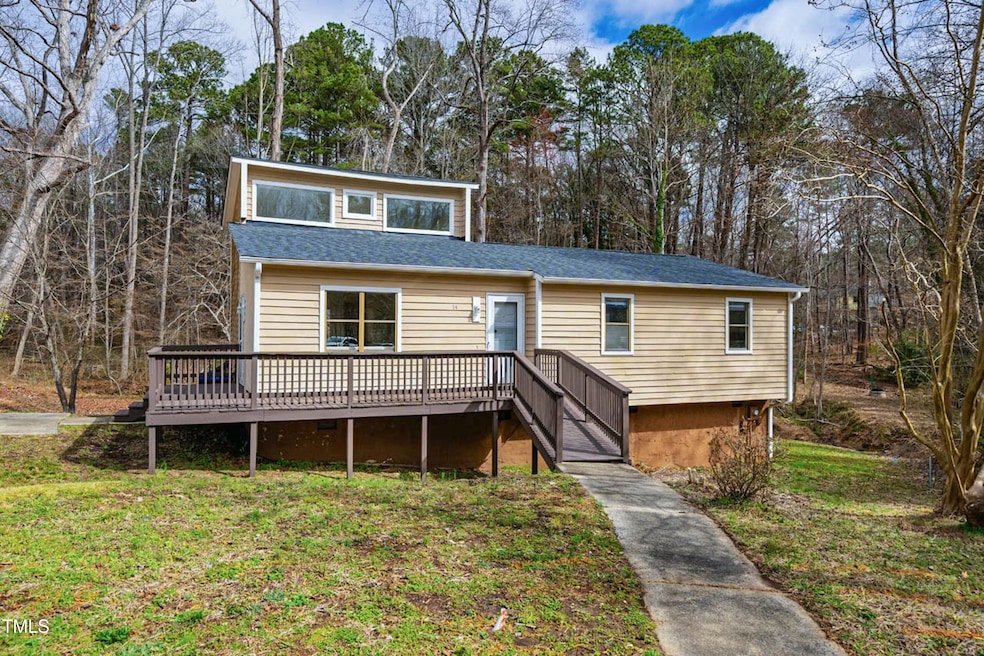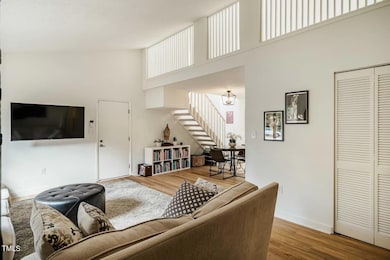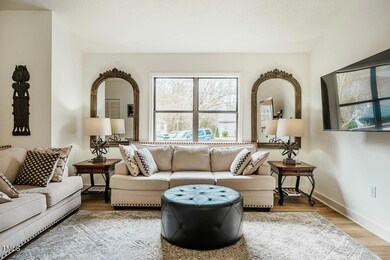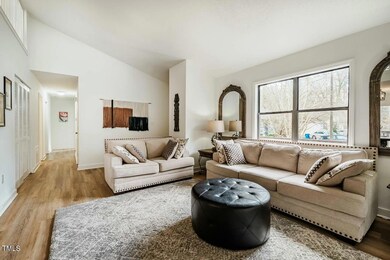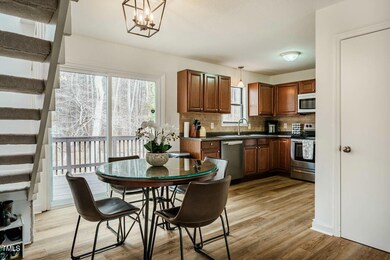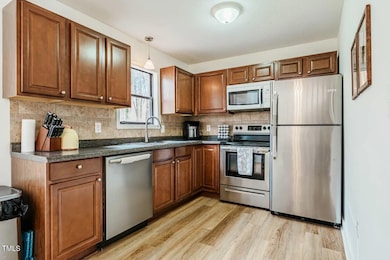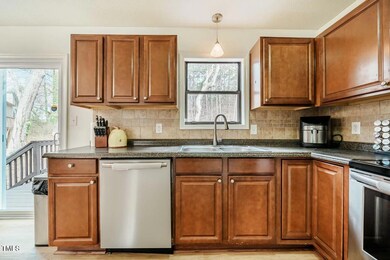
14 Winchester Ct Durham, NC 27707
Hope Valley NeighborhoodHighlights
- Open Floorplan
- Deck
- Vaulted Ceiling
- Creek or Stream View
- Contemporary Architecture
- Partially Wooded Lot
About This Home
As of April 2025Tucked into a peaceful cul-de-sac, this lovely contemporary home offers serene wooded views and the soothing sounds of a babbling stream. Perfectly designed for modern living, the spacious home boasts an open, airy layout and large windows that bring the beauty of nature indoors. The loft allows for a perfect home office, craft room, or play space. Three generous bedrooms and two bathrooms are sure to serve every need. Enjoy your mornings and evenings on the blissful back deck, overlooking lush greenery and a tranquil stream that adds to the harmonious atmosphere. This popular South Durham locale ensures that treks to shopping, restaurants, Duke, UNC, RTP, and everywhere in between take mere minutes. Don't wait to tour this charming retreat!
Home Details
Home Type
- Single Family
Est. Annual Taxes
- $2,297
Year Built
- Built in 1983
Lot Details
- 0.28 Acre Lot
- Cul-De-Sac
- Lot Sloped Down
- Cleared Lot
- Partially Wooded Lot
- Many Trees
- Back and Front Yard
HOA Fees
- $2 Monthly HOA Fees
Home Design
- Contemporary Architecture
- Modernist Architecture
- Block Foundation
- Architectural Shingle Roof
- Wood Siding
- Cedar
Interior Spaces
- 1,526 Sq Ft Home
- 1-Story Property
- Open Floorplan
- Vaulted Ceiling
- Entrance Foyer
- Living Room
- Combination Kitchen and Dining Room
- Loft
- Creek or Stream Views
- Basement
- Crawl Space
- Scuttle Attic Hole
- Storm Doors
Kitchen
- Eat-In Kitchen
- Electric Oven
- Electric Range
- Dishwasher
- Stainless Steel Appliances
- Laminate Countertops
Flooring
- Carpet
- Tile
- Luxury Vinyl Tile
Bedrooms and Bathrooms
- 3 Bedrooms
- 2 Full Bathrooms
- Bathtub with Shower
Laundry
- Laundry closet
- Washer and Dryer
Parking
- 2 Parking Spaces
- Private Driveway
- Paved Parking
- On-Street Parking
Accessible Home Design
- Accessible Approach with Ramp
Outdoor Features
- Deck
- Rain Gutters
Location
- In Flood Plain
- Suburban Location
Schools
- Murray Massenburg Elementary School
- Githens Middle School
- Jordan High School
Utilities
- Central Air
- Heat Pump System
- Underground Utilities
- Water Heater
- High Speed Internet
- Cable TV Available
Community Details
- Hvnna Association
- Hope Valley North Subdivision
- Stream
Listing and Financial Details
- Assessor Parcel Number 0810-62-5730
Map
Home Values in the Area
Average Home Value in this Area
Property History
| Date | Event | Price | Change | Sq Ft Price |
|---|---|---|---|---|
| 04/17/2025 04/17/25 | Sold | $390,000 | 0.0% | $256 / Sq Ft |
| 03/16/2025 03/16/25 | Pending | -- | -- | -- |
| 03/07/2025 03/07/25 | For Sale | $390,000 | +4.0% | $256 / Sq Ft |
| 12/14/2023 12/14/23 | Off Market | $375,000 | -- | -- |
| 08/10/2022 08/10/22 | Sold | $375,000 | +19.0% | $246 / Sq Ft |
| 07/18/2022 07/18/22 | Pending | -- | -- | -- |
| 07/14/2022 07/14/22 | For Sale | $315,000 | -- | $206 / Sq Ft |
Tax History
| Year | Tax Paid | Tax Assessment Tax Assessment Total Assessment is a certain percentage of the fair market value that is determined by local assessors to be the total taxable value of land and additions on the property. | Land | Improvement |
|---|---|---|---|---|
| 2024 | $2,297 | $164,676 | $30,022 | $134,654 |
| 2023 | $2,157 | $164,676 | $30,022 | $134,654 |
| 2022 | $2,108 | $164,676 | $30,022 | $134,654 |
| 2021 | $2,098 | $164,676 | $30,022 | $134,654 |
| 2020 | $2,048 | $164,676 | $30,022 | $134,654 |
| 2019 | $2,048 | $164,676 | $30,022 | $134,654 |
| 2018 | $1,779 | $131,111 | $28,687 | $102,424 |
| 2017 | $1,765 | $131,111 | $28,687 | $102,424 |
| 2016 | $1,706 | $131,111 | $28,687 | $102,424 |
| 2015 | $883 | $127,583 | $28,372 | $99,211 |
| 2014 | $883 | $127,583 | $28,372 | $99,211 |
Mortgage History
| Date | Status | Loan Amount | Loan Type |
|---|---|---|---|
| Open | $359,000 | New Conventional | |
| Previous Owner | $275,000 | New Conventional | |
| Previous Owner | $127,500 | New Conventional | |
| Previous Owner | $107,555 | New Conventional | |
| Previous Owner | $250,000 | Future Advance Clause Open End Mortgage | |
| Previous Owner | $91,000 | Unknown |
Deed History
| Date | Type | Sale Price | Title Company |
|---|---|---|---|
| Warranty Deed | $390,000 | None Listed On Document | |
| Warranty Deed | $375,000 | Mann Mcgibney & Jordan Pllc | |
| Warranty Deed | $142,500 | Attorney | |
| Warranty Deed | $134,500 | None Available | |
| Special Warranty Deed | -- | None Available | |
| Trustee Deed | $97,599 | None Available | |
| Deed | -- | None Available |
Similar Homes in Durham, NC
Source: Doorify MLS
MLS Number: 10080112
APN: 122910
- 3622 Colchester St Unit 13
- 3613 A Suffolk St
- 3613 B Suffolk St
- 1 Westbury Place
- 801 Brookhaven Dr
- 3508 Cambridge Rd
- 3613 Hope Valley Rd
- 3300 Mossdale Ave
- 2415 Alpine Rd
- 2805 Chelsea Cir
- 2801 Chelsea Cir
- 509 High Ridge Dr
- 200 Valleyshire Rd
- 108 Asher Ct
- 203 Valleyshire Rd
- 3022 Dixon Rd
- 3520 Courtland Dr
- 608 Derby Ct
- 3212 Oxford Dr
- 138 Tressel Way
