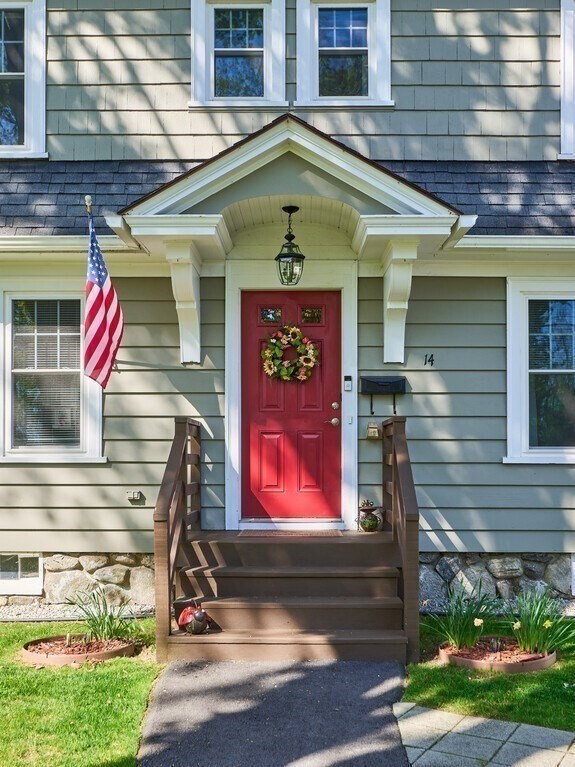
14 Winter St Auburn, MA 01501
Downtown Auburn NeighborhoodHighlights
- Colonial Architecture
- Property is near public transit
- Sun or Florida Room
- Deck
- Wood Flooring
- Solid Surface Countertops
About This Home
As of July 2024**Multiple Offers- highest and best due by Monday 6/24 at 5pm** Beautiful Dutch Colonial loaded with charm and updates! Remodeled kitchen (2018) with granite countertops, young appliances and tucked away laundry access! Gleaming hardwood floors throughout! First level also has good a sized dining room, a living room with fireplace and mini split. Adorable sunroom off the dining room with window seat! Updated bathroom (2018) with tile floors and tub and shower. Three bedrooms with good storage and ceiling fans! Other updates include: Windows (2019), Furnace (2023), Mini split added (2022), Driveway (paved and parking added 2022), Gutters added (2018), Dishwasher (2022), All other Appliances (2018) and more! See attachments for full update list. Do not miss this opportunity to own in this desirable Auburn location, close to shops and restaurants, with easy highway access to Routes 20, 290, 395 and the Mass Pike!
Last Agent to Sell the Property
Sue Ganas Tolley
RE/MAX Vision

Home Details
Home Type
- Single Family
Est. Annual Taxes
- $6,126
Year Built
- Built in 1920 | Remodeled
Home Design
- Colonial Architecture
- Dutch Architecture
- Stone Foundation
- Frame Construction
- Shingle Roof
Interior Spaces
- 1,416 Sq Ft Home
- Ceiling Fan
- Insulated Windows
- French Doors
- Insulated Doors
- Living Room with Fireplace
- Sun or Florida Room
- Unfinished Basement
- Basement Fills Entire Space Under The House
Kitchen
- Breakfast Bar
- Range
- Microwave
- Dishwasher
- Solid Surface Countertops
Flooring
- Wood
- Ceramic Tile
Bedrooms and Bathrooms
- 3 Bedrooms
- Primary bedroom located on second floor
- Walk-In Closet
- 1 Full Bathroom
- Bathtub with Shower
Laundry
- Laundry on main level
- Dryer
- Washer
Parking
- 3 Car Parking Spaces
- Driveway
- Open Parking
- Off-Street Parking
Outdoor Features
- Deck
- Outdoor Storage
- Rain Gutters
Location
- Property is near public transit
Schools
- Pakachoag Elementary School
- Auburn Middle School
- Auburn High School
Utilities
- Ductless Heating Or Cooling System
- Forced Air Heating System
- Heating System Uses Oil
- Electric Baseboard Heater
Community Details
- No Home Owners Association
- Shops
Listing and Financial Details
- Assessor Parcel Number 1457787
Map
Home Values in the Area
Average Home Value in this Area
Property History
| Date | Event | Price | Change | Sq Ft Price |
|---|---|---|---|---|
| 07/30/2024 07/30/24 | Sold | $475,000 | +11.8% | $335 / Sq Ft |
| 06/24/2024 06/24/24 | Pending | -- | -- | -- |
| 06/20/2024 06/20/24 | For Sale | $424,900 | +46.5% | $300 / Sq Ft |
| 05/10/2018 05/10/18 | Sold | $290,000 | +26.1% | $205 / Sq Ft |
| 04/10/2018 04/10/18 | Pending | -- | -- | -- |
| 04/04/2018 04/04/18 | For Sale | $230,000 | -- | $162 / Sq Ft |
Tax History
| Year | Tax Paid | Tax Assessment Tax Assessment Total Assessment is a certain percentage of the fair market value that is determined by local assessors to be the total taxable value of land and additions on the property. | Land | Improvement |
|---|---|---|---|---|
| 2025 | $63 | $438,500 | $137,100 | $301,400 |
| 2024 | $6,126 | $410,300 | $130,300 | $280,000 |
| 2023 | $5,842 | $367,900 | $118,400 | $249,500 |
| 2022 | $5,448 | $323,900 | $118,400 | $205,500 |
| 2021 | $5,059 | $278,900 | $104,500 | $174,400 |
| 2020 | $5,015 | $278,900 | $104,500 | $174,400 |
| 2019 | $4,754 | $258,100 | $103,400 | $154,700 |
| 2018 | $4,620 | $200,100 | $96,700 | $103,400 |
| 2017 | $3,505 | $191,100 | $87,700 | $103,400 |
| 2016 | $3,461 | $191,300 | $92,200 | $99,100 |
| 2015 | $3,264 | $189,100 | $92,200 | $96,900 |
| 2014 | $3,173 | $183,500 | $87,700 | $95,800 |
Mortgage History
| Date | Status | Loan Amount | Loan Type |
|---|---|---|---|
| Open | $437,000 | Purchase Money Mortgage | |
| Closed | $437,000 | Purchase Money Mortgage | |
| Closed | $216,000 | Stand Alone Refi Refinance Of Original Loan | |
| Closed | $222,000 | Stand Alone Refi Refinance Of Original Loan | |
| Closed | $225,000 | New Conventional | |
| Previous Owner | $162,500 | New Conventional | |
| Previous Owner | $145,000 | Purchase Money Mortgage |
Deed History
| Date | Type | Sale Price | Title Company |
|---|---|---|---|
| Not Resolvable | $290,000 | -- | |
| Not Resolvable | $163,142 | -- | |
| Deed | $260,000 | -- | |
| Deed | $260,000 | -- |
Similar Homes in Auburn, MA
Source: MLS Property Information Network (MLS PIN)
MLS Number: 73254975
APN: AUBU-000049-000000-000147
- 176 Central St
- 17 School St
- 5 Loring St
- 34 Westchester Dr
- 10 Stone St Unit 1
- 24 Central St
- 468 Oxford St N
- 2 Bayberry Ln
- 41 Elm St
- 5 Jeffrey Ave
- 8 Victoria Dr Unit 3
- 6 Mayfield Rd
- 52 Harrison Ave
- 220 South St
- 26 Bancroft St
- 4 Tuck Farm Rd Unit 5
- 305 Bryn Mawr Ave
- 31 Walsh Ave
- 33 Walsh Ave
- 31-33 Walsh Ave






