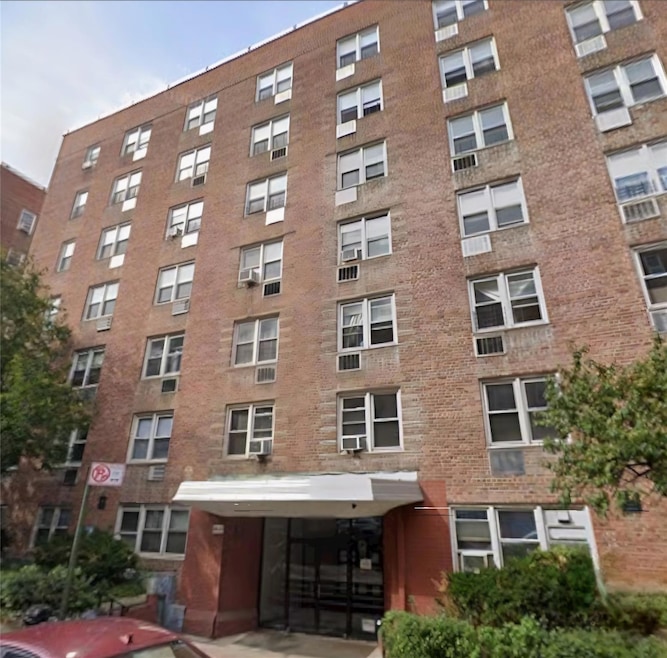
Estimated payment $3,637/month
Total Views
61
2
Beds
1
Bath
1,100
Sq Ft
$418
Price per Sq Ft
Highlights
- Resident Manager or Management On Site
- Hot Water Heating System
- Door to Door Trash Pickup
- P.S. 20 John Bowne Elementary Rated A-
About This Home
A charming 2-bedroom co-op for sale on Beech Ave! Just one block away from convenient bus stops and delicious restaurants. This location offers easy access to everything you need. Imagine the convenience and vibrant lifestyle this neighborhood offers. Don't miss out on this fantastic opportunity!
Property Details
Home Type
- Co-Op
Year Built
- Built in 1959
HOA Fees
- $614 Monthly HOA Fees
Home Design
- 1,100 Sq Ft Home
- Brick Exterior Construction
Bedrooms and Bathrooms
- 2 Bedrooms
- 1 Full Bathroom
Schools
- Ps 20 John Bowne Elementary School
- Is 237 Middle School
- John Bowne High School
Utilities
- No Cooling
- Hot Water Heating System
- Phone Available
- Cable TV Available
Listing and Financial Details
- Assessor Parcel Number 05185-0054-00140-065-000003C
Community Details
Overview
- Association fees include common area maintenance, exterior maintenance, grounds care, sewer, snow removal, trash, water
Amenities
- Door to Door Trash Pickup
- Elevator
Recreation
- Snow Removal
Pet Policy
- Call for details about the types of pets allowed
Security
- Resident Manager or Management On Site
Map
About This Building
Create a Home Valuation Report for This Property
The Home Valuation Report is an in-depth analysis detailing your home's value as well as a comparison with similar homes in the area
Home Values in the Area
Average Home Value in this Area
Property History
| Date | Event | Price | Change | Sq Ft Price |
|---|---|---|---|---|
| 04/14/2025 04/14/25 | For Sale | $460,000 | -- | $418 / Sq Ft |
Source: OneKey® MLS
Similar Homes in the area
Source: OneKey® MLS
MLS Number: 848925
Nearby Homes
- 4240 Bowne St Unit 2J
- 42-40 Bowne St Unit 6
- 42-40 Bowne St Unit 2
- 42-40 Bowne St Unit 3
- 42-40 Bowne St Unit 5
- 140-75 Ash Ave Unit 4B
- 140-75 Ash Ave Unit 3
- 141-15 Cherry Ave Unit 6E
- 141-15 Cherry Ave Unit 6D
- 141-15 Cherry Ave Unit 6C
- 141-15 Cherry Ave Unit 6B
- 141-15 Cherry Ave Unit 6A
- 141-15 Cherry Ave Unit 5E
- 141-15 Cherry Ave Unit 5D
- 141-15 Cherry Ave Unit 5C
- 141-15 Cherry Ave Unit 4E
- 141-15 Cherry Ave Unit 4D
- 141-15 Cherry Ave Unit 4A
- 141-15 Cherry Ave Unit 3E
- 141-15 Cherry Ave Unit 2E
