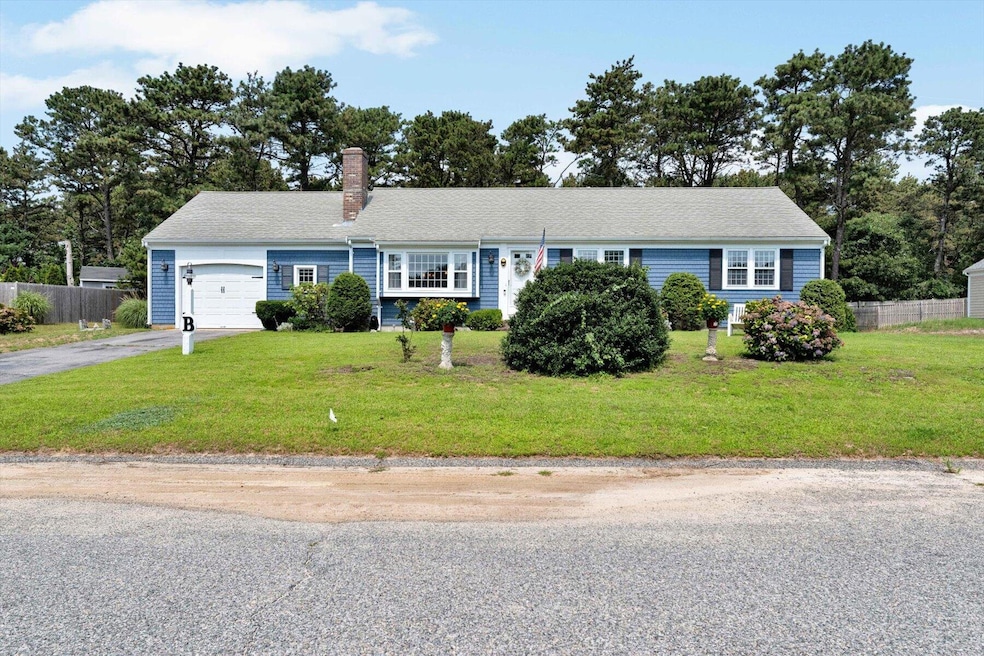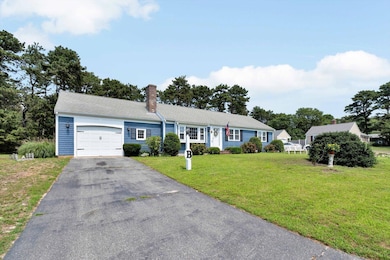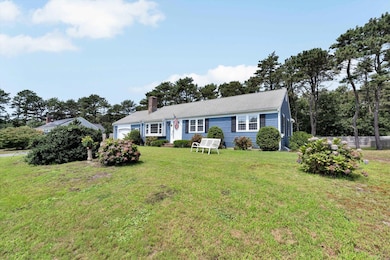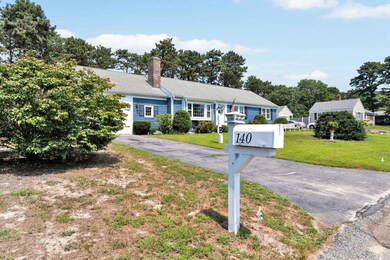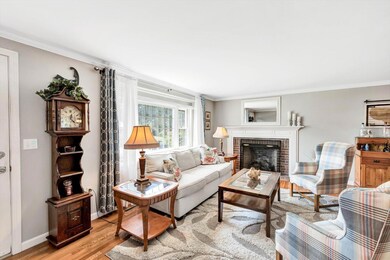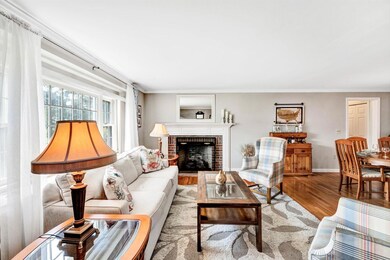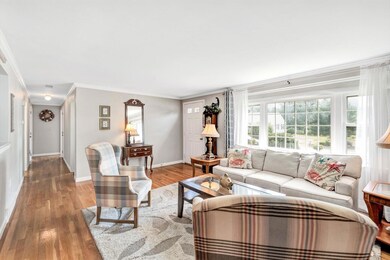
140 Beacon St South Yarmouth, MA 02664
Highlights
- Wood Flooring
- Tennis Courts
- Bay Window
- No HOA
- 1 Car Attached Garage
- Linen Closet
About This Home
As of February 2025This lovely first floor charmer is sure to impress. The open floor plan showcases the beautiful kitchen with quartz counter tops and stainless-steel appliances. In the kitchen, there is a separate bar seating and additionally it is open to the dining room, living room, and sunroom. The living room has a large bay window and a mantel with a gas fireplace. The washer dryer is conveniently located on the first floor, so no need to go downstairs. There are hardwood floors throughout the dining, living room and all three bedrooms. The primary bedroom has a private half bath that opens to a full bath. There is a one car garage with an interior entrance, a full basement and attic for plenty of storage. A favorite feature of the house is the spacious sunroom which has a slider that leads out back to a patio area with an outdoor shower and full yard. What's not to love about 140 Beacon Street! Come see for yourself.
Last Agent to Sell the Property
A Cape Life
Today Real Estate
Home Details
Home Type
- Single Family
Est. Annual Taxes
- $3,915
Year Built
- Built in 1985 | Remodeled
Lot Details
- 0.36 Acre Lot
- Near Conservation Area
- Level Lot
- Sprinkler System
- Cleared Lot
- Yard
Parking
- 1 Car Attached Garage
- Open Parking
Home Design
- Poured Concrete
- Pitched Roof
- Shingle Roof
- Asphalt Roof
- Shingle Siding
- Vinyl Siding
Interior Spaces
- 1,404 Sq Ft Home
- 1-Story Property
- Ceiling Fan
- Gas Fireplace
- Bay Window
- Living Room
- Dining Room
Kitchen
- Gas Range
- Microwave
- Dishwasher
Flooring
- Wood
- Carpet
- Laminate
- Tile
Bedrooms and Bathrooms
- 3 Bedrooms
- Linen Closet
Laundry
- Laundry Room
- Laundry on main level
- Electric Dryer
- Washer
Basement
- Basement Fills Entire Space Under The House
- Interior Basement Entry
Outdoor Features
- Outdoor Shower
- Patio
Location
- Property is near shops
Utilities
- No Cooling
- Forced Air Heating System
- Gas Water Heater
- Septic Tank
Listing and Financial Details
- Assessor Parcel Number 9855
Community Details
Overview
- No Home Owners Association
Recreation
- Tennis Courts
- Bike Trail
Map
Home Values in the Area
Average Home Value in this Area
Property History
| Date | Event | Price | Change | Sq Ft Price |
|---|---|---|---|---|
| 02/03/2025 02/03/25 | Sold | $599,000 | 0.0% | $427 / Sq Ft |
| 01/05/2025 01/05/25 | Pending | -- | -- | -- |
| 12/08/2024 12/08/24 | Price Changed | $599,000 | -7.7% | $427 / Sq Ft |
| 11/06/2024 11/06/24 | Price Changed | $649,000 | -1.7% | $462 / Sq Ft |
| 10/22/2024 10/22/24 | Price Changed | $660,000 | 0.0% | $470 / Sq Ft |
| 10/22/2024 10/22/24 | For Sale | $660,000 | -2.2% | $470 / Sq Ft |
| 09/12/2024 09/12/24 | Pending | -- | -- | -- |
| 09/04/2024 09/04/24 | Price Changed | $675,000 | -2.9% | $481 / Sq Ft |
| 08/20/2024 08/20/24 | Price Changed | $695,000 | -2.1% | $495 / Sq Ft |
| 08/05/2024 08/05/24 | For Sale | $710,000 | +129.0% | $506 / Sq Ft |
| 10/28/2016 10/28/16 | Sold | $310,000 | -4.6% | $221 / Sq Ft |
| 09/27/2016 09/27/16 | Pending | -- | -- | -- |
| 04/21/2016 04/21/16 | For Sale | $324,900 | -- | $231 / Sq Ft |
Tax History
| Year | Tax Paid | Tax Assessment Tax Assessment Total Assessment is a certain percentage of the fair market value that is determined by local assessors to be the total taxable value of land and additions on the property. | Land | Improvement |
|---|---|---|---|---|
| 2025 | $4,155 | $586,800 | $168,700 | $418,100 |
| 2024 | $3,916 | $530,600 | $146,700 | $383,900 |
| 2023 | $3,848 | $474,500 | $133,300 | $341,200 |
| 2022 | $3,601 | $392,300 | $121,100 | $271,200 |
| 2021 | $3,410 | $356,700 | $127,200 | $229,500 |
| 2020 | $3,391 | $339,100 | $134,600 | $204,500 |
| 2019 | $3,122 | $309,100 | $134,600 | $174,500 |
| 2018 | $2,903 | $282,100 | $107,600 | $174,500 |
| 2017 | $2,827 | $282,100 | $107,600 | $174,500 |
| 2016 | $2,727 | $273,200 | $98,700 | $174,500 |
| 2015 | $2,590 | $258,000 | $98,700 | $159,300 |
Mortgage History
| Date | Status | Loan Amount | Loan Type |
|---|---|---|---|
| Open | $569,050 | Purchase Money Mortgage | |
| Closed | $75,000 | Credit Line Revolving | |
| Closed | $25,000 | Balloon |
Deed History
| Date | Type | Sale Price | Title Company |
|---|---|---|---|
| Quit Claim Deed | -- | -- | |
| Quit Claim Deed | -- | -- |
Similar Homes in South Yarmouth, MA
Source: Cape Cod & Islands Association of REALTORS®
MLS Number: 22403692
APN: YARM-000098-000055
