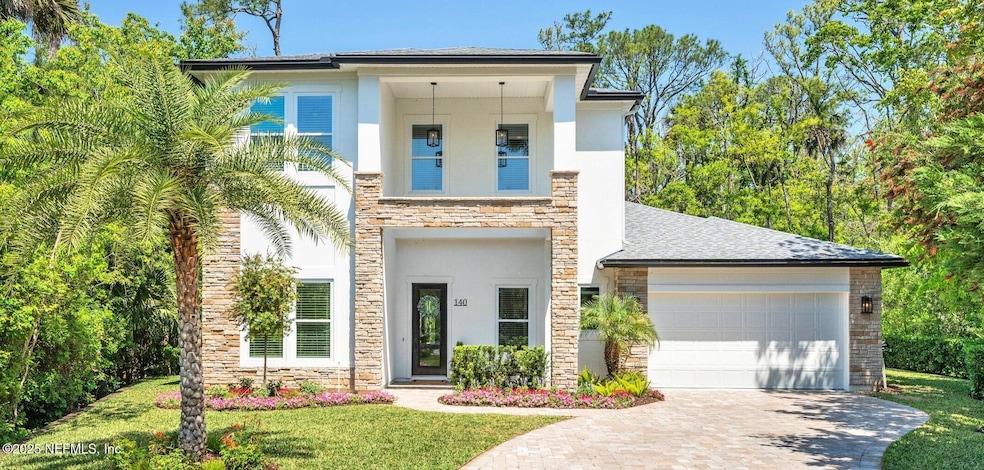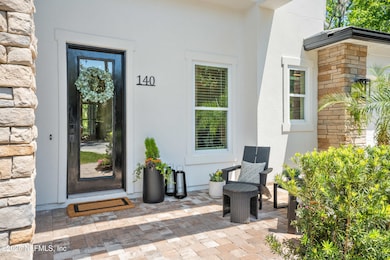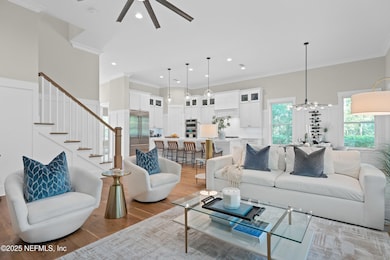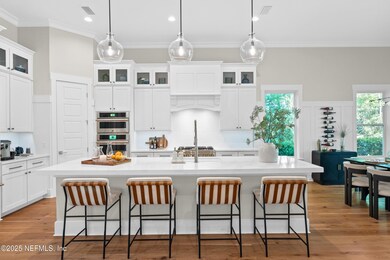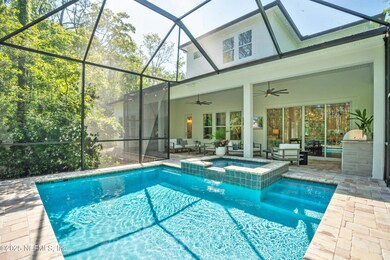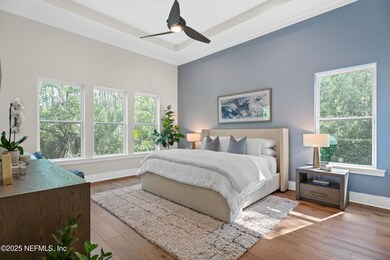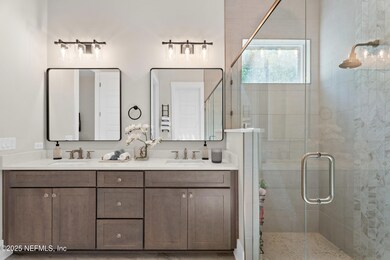
140 Belvedere Place Ponte Vedra Beach, FL 32082
Ponte Vedra Beach NeighborhoodEstimated payment $12,532/month
Highlights
- Popular Property
- Screened Pool
- Open Floorplan
- Ponte Vedra Palm Valley - Rawlings Elementary School Rated A
- Views of Preserve
- Contemporary Architecture
About This Home
Welcome to your private coastal retreat—an exquisite custom pool home nestled in the intimate, gated community of Belvedere Place in Ponte Vedra Beach. Built in 2022, this modern two-story masterpiece seamlessly blends timeless coastal charm with sophisticated design and top-tier craftsmanship.
Step inside to soaring ceilings, warm wood floors, and an open-concept layout flooded with natural light. Floor-to-ceiling glass sliders invite the outdoors in, opening to a resort-style oasis complete with a sparkling enclosed pool and spa, cabana, summer kitchen, gas grill, and beverage tap—all designed for effortless entertaining and quiet moments alike. Surrounded by nature, the tranquil backdrop offers exceptional privacy and serenity. Spanning 3,195 square feet, this thoughtfully designed residence features 5 bedrooms, 4.5 baths, and dual primary suites—one on each level—providing ultimate comfort and flexibility for family or guests. A versatile upstairs flex room, elegant dining area, and spacious living room add to the home's functional elegance.
At the heart of the home, a chef's dream kitchen awaits, anchored by a stunning quartz island and outfitted with premium JennAir appliances, gas range, custom cabinetry, walk-in pantry, and abundant workspace, perfect for everything from morning coffee to gourmet dinners.
Additional highlights include a fully appointed first-floor laundry room with washer and dryer, and an oversized two-car garage with epoxy floors, built-in storage, and even a second refrigerator for added convenience.
Located just minutes from Ponte Vedra Inn and Club, Sawgrass Country Club, TPC Sawgrass, home of The Players golf tournament, top-rated dining, boutique shopping, Mayo Clinic, and only a 10-minute bike ride to the beach, this home offers the best of Florida living in one of the area's most coveted enclaves.
See list of improvements under documents.
Showings to be scheduled beginning Sunday 4/20 for 24 notice showings on Monday 4/21.
All measurements are approximate in documents, buyer to verify.
Co-Listing Agent
BERKSHIRE HATHAWAY HOMESERVICES FLORIDA NETWORK REALTY License #0464570
Home Details
Home Type
- Single Family
Est. Annual Taxes
- $14,374
Year Built
- Built in 2022
Lot Details
- 0.25 Acre Lot
- Property fronts a private road
- Street terminates at a dead end
- South Facing Home
- Front and Back Yard Sprinklers
- Wooded Lot
HOA Fees
Parking
- 2 Car Garage
- Garage Door Opener
Property Views
- Views of Preserve
- Views of Trees
Home Design
- Contemporary Architecture
- Traditional Architecture
- Brick or Stone Veneer
- Wood Frame Construction
- Shingle Roof
- Stucco
Interior Spaces
- 3,192 Sq Ft Home
- 2-Story Property
- Open Floorplan
- Ceiling Fan
Kitchen
- Eat-In Kitchen
- Electric Oven
- Gas Cooktop
- Microwave
- Dishwasher
- Kitchen Island
- Disposal
Flooring
- Wood
- Carpet
- Tile
Bedrooms and Bathrooms
- 5 Bedrooms
- Split Bedroom Floorplan
- Shower Only
Laundry
- Laundry on lower level
- Dryer
- Sink Near Laundry
Home Security
- Security System Owned
- Fire and Smoke Detector
Outdoor Features
- Screened Pool
- Outdoor Kitchen
- Front Porch
Schools
- Ponte Vedra Rawlings Elementary School
- Alice B. Landrum Middle School
- Ponte Vedra High School
Utilities
- Central Heating and Cooling System
- Gas Water Heater
- Water Softener is Owned
Community Details
- Belvedere Place HOA
- Belvedere Place Subdivision
Listing and Financial Details
- Assessor Parcel Number 0525420090
Map
Home Values in the Area
Average Home Value in this Area
Tax History
| Year | Tax Paid | Tax Assessment Tax Assessment Total Assessment is a certain percentage of the fair market value that is determined by local assessors to be the total taxable value of land and additions on the property. | Land | Improvement |
|---|---|---|---|---|
| 2024 | $14,116 | $1,165,364 | -- | -- |
| 2023 | $14,116 | $1,131,421 | $0 | $0 |
| 2022 | $3,401 | $247,310 | $224,000 | $23,310 |
| 2021 | $2,854 | $199,420 | $0 | $0 |
| 2020 | $2,900 | $200,530 | $0 | $0 |
| 2019 | $2,930 | $193,490 | $0 | $0 |
| 2018 | $2,020 | $150,000 | $0 | $0 |
| 2017 | $1,800 | $125,000 | $125,000 | $0 |
| 2016 | $1,842 | $125,000 | $0 | $0 |
| 2015 | $1,806 | $125,000 | $0 | $0 |
| 2014 | $1,747 | $114,950 | $0 | $0 |
Property History
| Date | Event | Price | Change | Sq Ft Price |
|---|---|---|---|---|
| 04/20/2025 04/20/25 | For Sale | $1,950,000 | +879.9% | $611 / Sq Ft |
| 12/17/2023 12/17/23 | Off Market | $199,000 | -- | -- |
| 12/17/2023 12/17/23 | Off Market | $1,500,000 | -- | -- |
| 08/12/2022 08/12/22 | Sold | $1,500,000 | -9.1% | $469 / Sq Ft |
| 08/01/2022 08/01/22 | Pending | -- | -- | -- |
| 03/28/2022 03/28/22 | For Sale | $1,650,000 | +407.7% | $516 / Sq Ft |
| 06/30/2021 06/30/21 | Sold | $325,000 | -7.1% | -- |
| 05/29/2021 05/29/21 | Pending | -- | -- | -- |
| 05/28/2021 05/28/21 | For Sale | $350,000 | +75.9% | -- |
| 01/04/2018 01/04/18 | Sold | $199,000 | -9.1% | -- |
| 12/26/2017 12/26/17 | Pending | -- | -- | -- |
| 12/26/2017 12/26/17 | For Sale | $219,000 | -- | -- |
Deed History
| Date | Type | Sale Price | Title Company |
|---|---|---|---|
| Warranty Deed | $1,500,000 | Dr Repass Pa | |
| Warranty Deed | $325,000 | Attorney | |
| Warranty Deed | $199,000 | Attorney | |
| Interfamily Deed Transfer | -- | None Available | |
| Interfamily Deed Transfer | -- | None Available | |
| Interfamily Deed Transfer | -- | -- | |
| Warranty Deed | $142,500 | Gibraltar Title Services |
Mortgage History
| Date | Status | Loan Amount | Loan Type |
|---|---|---|---|
| Open | $600,000 | Credit Line Revolving | |
| Closed | $825,000 | Balloon | |
| Previous Owner | $114,000 | No Value Available |
Similar Homes in Ponte Vedra Beach, FL
Source: realMLS (Northeast Florida Multiple Listing Service)
MLS Number: 2082239
APN: 052542-0090
- 11 Bonita Dr
- 261 Linkside Cir
- 214 Pheasant Run
- 100 Ironwood Dr Unit 126
- 400 Sandiron Cir Unit 428
- 100 Ironwood Dr Unit 114
- 900 Ironwood Dr Unit 917
- 200 Ironwood Dr Unit 214
- 400 Sandiron Cir Unit 421
- 300 Sandiron Cir Unit 333
- 104 Cypress Lagoon Ct
- 1 Seatrout St
- 700 Ironwood Dr Unit 717
- 132 La Pasada Cir W
- 401 Pheasant Run
- 8 Sailfish Dr
- 143 La Pasada Cir W
- 144 La Pasada Cir W
- 149 La Pasada Cir S
- 5 Sailfish Dr
