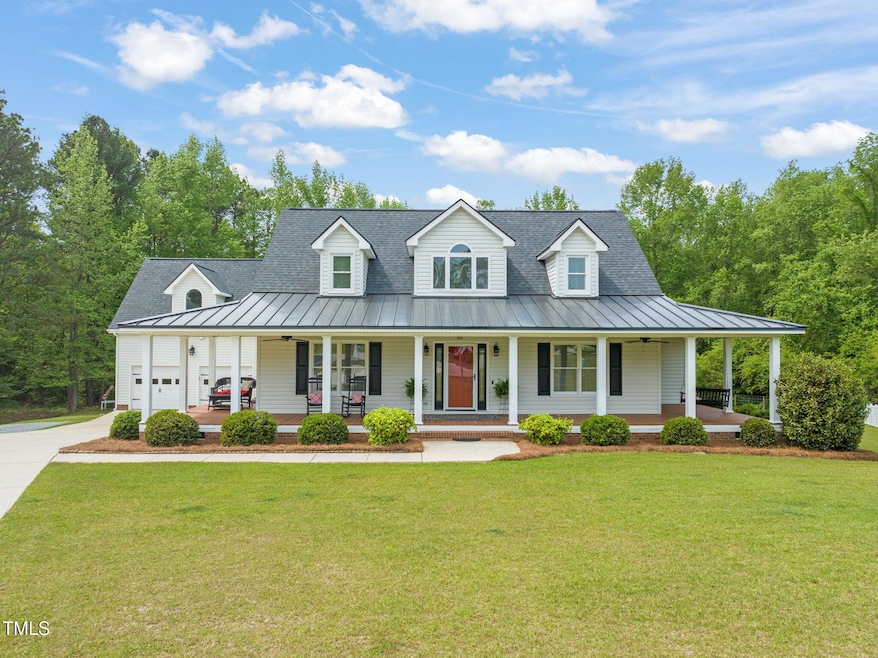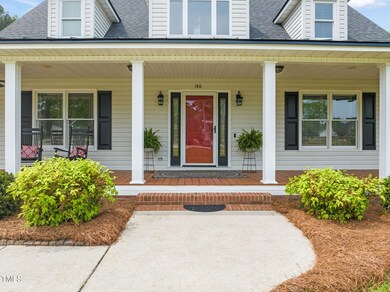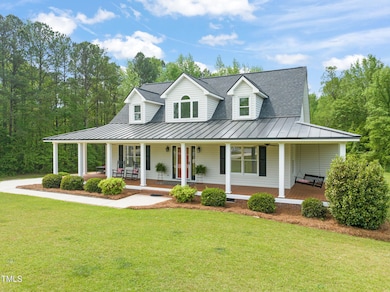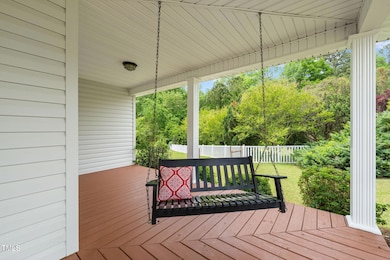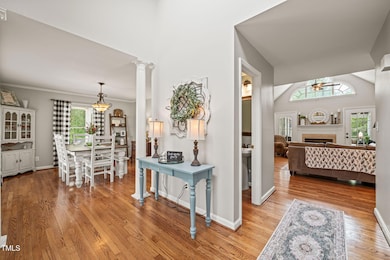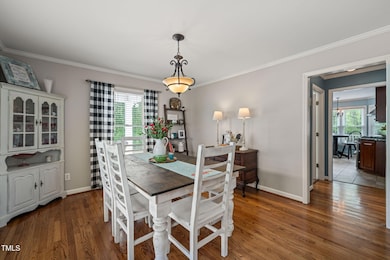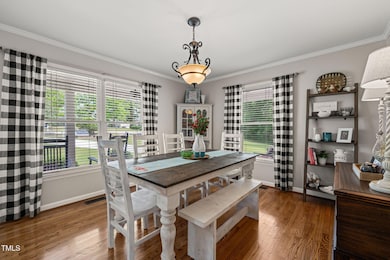
140 Crystal Place Benson, NC 27504
Estimated payment $2,963/month
Highlights
- Very Popular Property
- Cape Cod Architecture
- Deck
- In Ground Pool
- Community Lake
- Pond
About This Home
This stunning property offers an abundance of amenities that cater to a luxurious lifestyle. The expansive outdoor living space features a charming wrap-around front porch with a swing. Enjoy the spacious back deck and the screened-in porch that seamlessly connect to a pool area, complete with an outdoor shower—ideal for hosting gatherings. Situated on a generous 2.41 acre lot. Inside, the main level includes a desirable downstairs master suite with a private bathroom and an office multipurpose room, providing flexibility for work or relaxation. The formal dining room sets the stage for memorable meals, while the living room impresses with cathedral ceilings and elegant hardwood floors. The kitchen is a delight, featuring ample cabinetry, granite countertops, and stainless steel appliances, including a gas stove. Upstairs, an oversized bonus room includes a convenient half bath, complemented by two additional bedrooms and a full bathroom, Recent updates include a brand-new roofwith architectural shingles and metal and a new downstairs heatpump.Fresh paint some areas and new carpet in the primary bedroom. Located on a cul-de-sac lot in a wonderful neighborhood.
Home Details
Home Type
- Single Family
Est. Annual Taxes
- $2,681
Year Built
- Built in 1995
Lot Details
- 2.41 Acre Lot
- Property fronts a private road
- Cul-De-Sac
- Property has an invisible fence for dogs
- Cleared Lot
- Landscaped with Trees
HOA Fees
- $33 Monthly HOA Fees
Parking
- 2 Car Direct Access Garage
- Front Facing Garage
- Garage Door Opener
- Private Driveway
- 6 Open Parking Spaces
Home Design
- Cape Cod Architecture
- Craftsman Architecture
- Traditional Architecture
- Farmhouse Style Home
- Permanent Foundation
- Shingle Roof
- Architectural Shingle Roof
- Vinyl Siding
Interior Spaces
- 2,694 Sq Ft Home
- 1-Story Property
- Cathedral Ceiling
- Gas Log Fireplace
- Mud Room
- Entrance Foyer
- Breakfast Room
- Dining Room
- Home Office
- Bonus Room
- Screened Porch
- Storage
- Basement
- Crawl Space
Kitchen
- Gas Range
- Range Hood
- Dishwasher
- Kitchen Island
- Granite Countertops
Flooring
- Wood
- Carpet
- Tile
- Vinyl
Bedrooms and Bathrooms
- 3 Bedrooms
- Separate Shower in Primary Bathroom
- Walk-in Shower
Laundry
- Laundry Room
- Laundry on main level
Pool
- In Ground Pool
- Outdoor Shower
Outdoor Features
- Pond
- Deck
Schools
- Benson Elementary And Middle School
- S Johnston High School
Utilities
- Forced Air Heating and Cooling System
- Heat Pump System
- Well
- Electric Water Heater
- Septic Tank
- Septic System
Community Details
- Association fees include road maintenance
- J Erwin Estates Homeowners Assn Association, Phone Number (919) 995-8218
- J Ervin Estates Subdivision
- Community Lake
Listing and Financial Details
- Assessor Parcel Number 01F09060M
Map
Home Values in the Area
Average Home Value in this Area
Tax History
| Year | Tax Paid | Tax Assessment Tax Assessment Total Assessment is a certain percentage of the fair market value that is determined by local assessors to be the total taxable value of land and additions on the property. | Land | Improvement |
|---|---|---|---|---|
| 2024 | $2,386 | $294,570 | $57,260 | $237,310 |
| 2023 | $2,327 | $294,570 | $57,260 | $237,310 |
| 2022 | $2,445 | $294,570 | $57,260 | $237,310 |
| 2021 | $2,445 | $294,570 | $57,260 | $237,310 |
| 2020 | $2,533 | $294,570 | $57,260 | $237,310 |
| 2019 | $2,533 | $294,570 | $57,260 | $237,310 |
| 2018 | $2,090 | $228,740 | $57,260 | $171,480 |
| 2017 | $2,092 | $228,740 | $57,260 | $171,480 |
| 2016 | $1,942 | $220,720 | $57,260 | $163,460 |
| 2015 | $1,942 | $220,720 | $57,260 | $163,460 |
| 2014 | $1,942 | $220,720 | $57,260 | $163,460 |
Property History
| Date | Event | Price | Change | Sq Ft Price |
|---|---|---|---|---|
| 04/24/2025 04/24/25 | For Sale | $485,000 | -- | $180 / Sq Ft |
Deed History
| Date | Type | Sale Price | Title Company |
|---|---|---|---|
| Warranty Deed | $286,500 | None Available |
Mortgage History
| Date | Status | Loan Amount | Loan Type |
|---|---|---|---|
| Open | $375,000 | New Conventional | |
| Closed | $286,100 | Adjustable Rate Mortgage/ARM | |
| Previous Owner | $140,000 | Unknown |
Similar Homes in Benson, NC
Source: Doorify MLS
MLS Number: 10091411
APN: 01F09060M
- 132 Crystal Place
- 201 Wendy Place
- 0 Tarheel Rd Unit 10085638
- 166 Tarheel Rd
- 163 S Harper Faith Way
- 151 S Harper Faith Way
- 85 Sun Meadow Cir
- 115 S Harper Faith Way
- 106 S Harper Faith Way
- 45 S Harper Faith Way
- 137 Shadybrook Dr
- 95 Mapledale Ct
- 99 Mapledale Ct
- 0 Gilbert Rd
- 104 Coats Ridge Dr
- 140 Dogeye Rd
- 294 White Azalea Way Homesite 74
- 84 Dogeye Rd
- 0 Gilbert-A Rd Unit 100466573
- 243 Kissington Way
