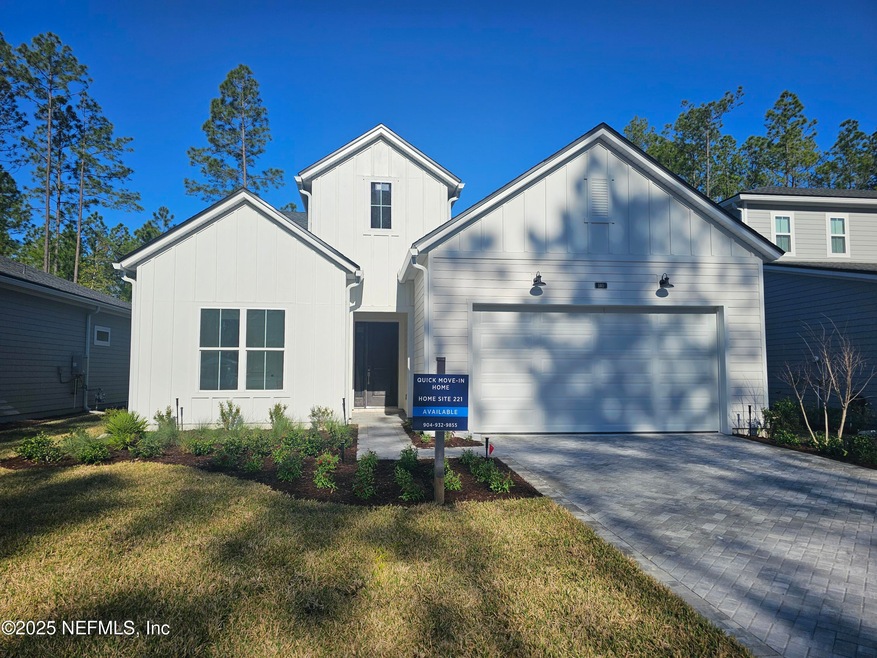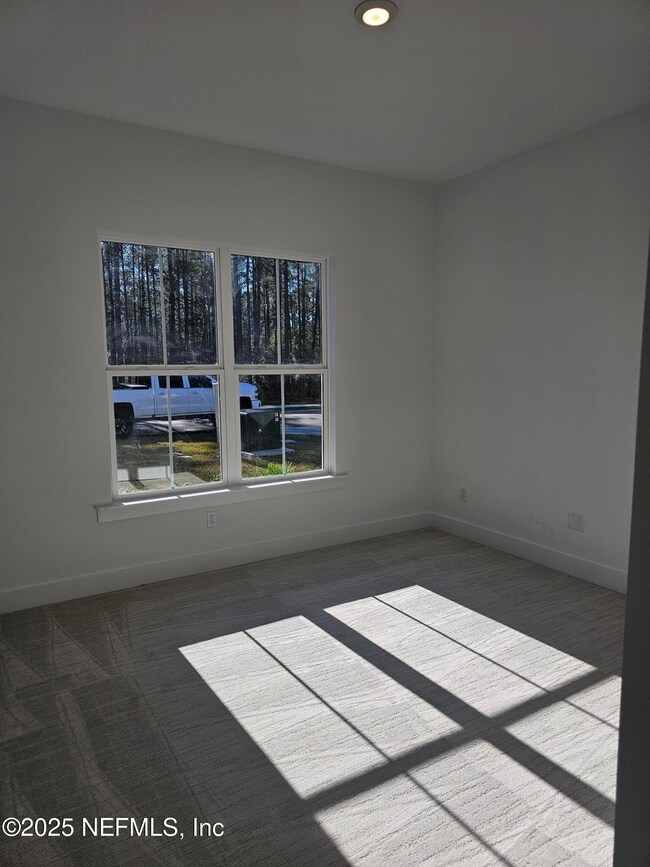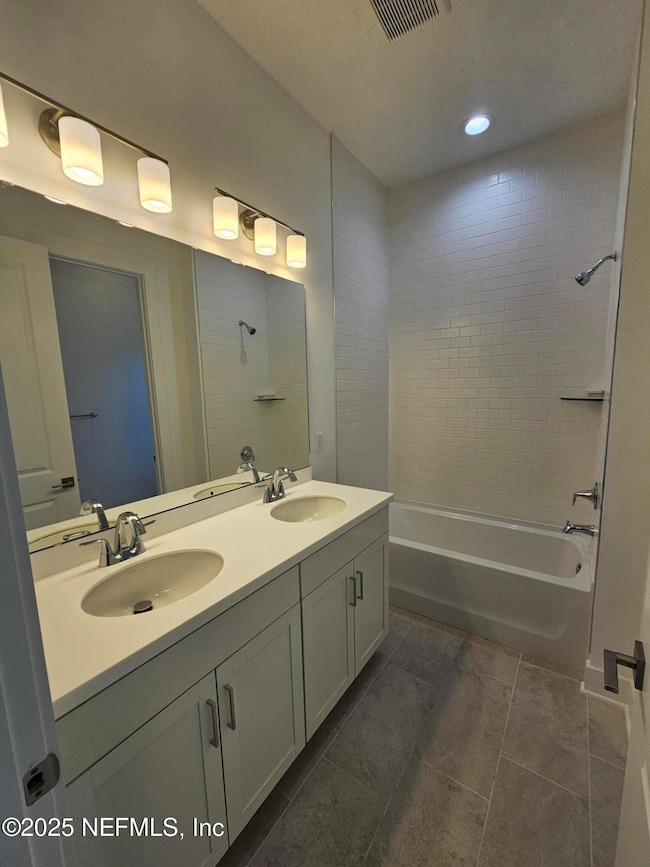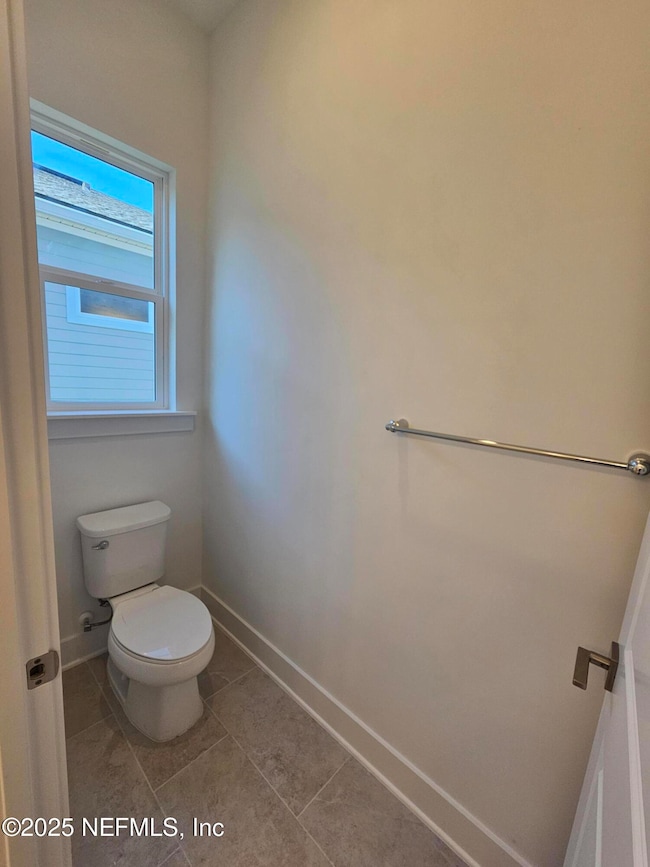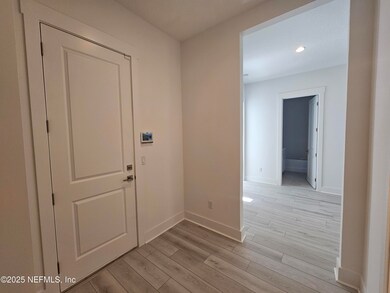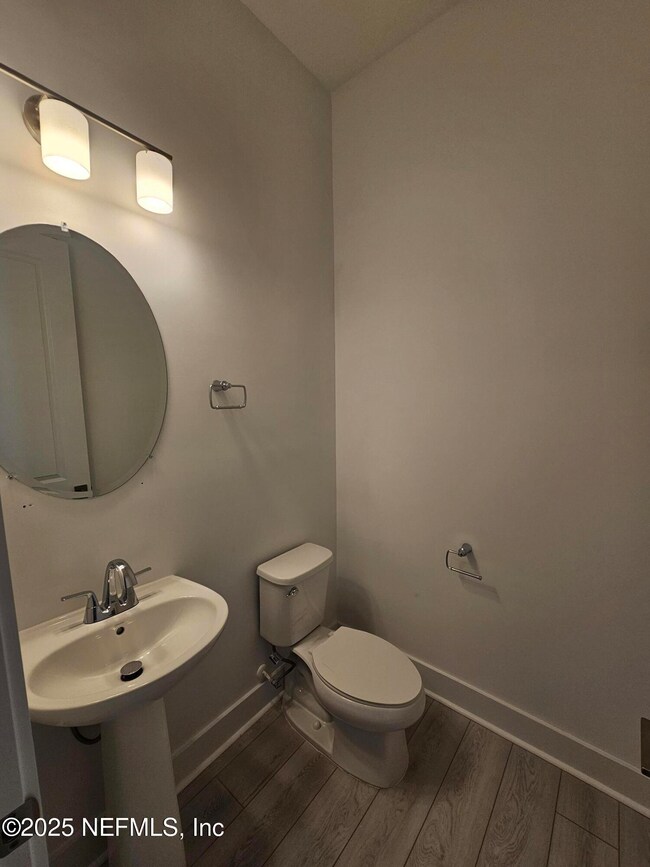
140 Dalton Mill Dr Saint Johns, FL 32259
Estimated payment $3,538/month
Highlights
- Fitness Center
- New Construction
- Views of Preserve
- Cunningham Creek Elementary School Rated A
- Gated Community
- Open Floorplan
About This Home
Check out this stunning move-in ready home on this rare find home site with wooded preserve views in front and behind! The home is complete with designer curated finishes that are coastal, light, and bright. The large primary bedroom suite offers impressive closet space, a separate linen closet, and convenient access to the sizable laundry room that has tons of added cabinetry for all your storage needs. With views of the lush tree line from your primary bedroom and great room, you will spend all day taking in the private outdoor setting. The kitchen's two-toned white and navy cabinetry with hexagon backsplash, chrome finishes, and statement pendant lighting make it a real showstopper. Added touches like the modern trim package, smooth finished walls, a tray ceiling in the great room, and large stacking doors that lead to your covered lanai help to highlight your main living space. With all the right space on a private site, this luxury home is an absolute must-see! Call us today.
Home Details
Home Type
- Single Family
Year Built
- Built in 2025 | New Construction
Lot Details
- Property fronts a private road
- Front and Back Yard Sprinklers
- Wooded Lot
HOA Fees
- $154 Monthly HOA Fees
Parking
- 2 Car Garage
- Garage Door Opener
Property Views
- Views of Preserve
- Views of Trees
Home Design
- Contemporary Architecture
Interior Spaces
- 1,918 Sq Ft Home
- 1-Story Property
- Open Floorplan
- Entrance Foyer
Kitchen
- Convection Oven
- Gas Oven
- Gas Cooktop
- Microwave
- Dishwasher
- Kitchen Island
- Disposal
Flooring
- Carpet
- Vinyl
Bedrooms and Bathrooms
- 3 Bedrooms
- Walk-In Closet
- Shower Only
Laundry
- Sink Near Laundry
- Gas Dryer Hookup
Home Security
- Security System Owned
- Smart Thermostat
Utilities
- Zoned Heating and Cooling
- Natural Gas Connected
- Tankless Water Heater
Additional Features
- Energy-Efficient Thermostat
- Front Porch
Listing and Financial Details
- Assessor Parcel Number 0013512210
Community Details
Overview
- Mill Creek Forest Subdivision
Recreation
- Pickleball Courts
- Community Playground
- Fitness Center
- Park
- Jogging Path
Additional Features
- Clubhouse
- Gated Community
Map
Home Values in the Area
Average Home Value in this Area
Tax History
| Year | Tax Paid | Tax Assessment Tax Assessment Total Assessment is a certain percentage of the fair market value that is determined by local assessors to be the total taxable value of land and additions on the property. | Land | Improvement |
|---|---|---|---|---|
| 2024 | -- | $80,000 | $80,000 | -- |
| 2023 | -- | $80,000 | $80,000 | -- |
Property History
| Date | Event | Price | Change | Sq Ft Price |
|---|---|---|---|---|
| 04/03/2025 04/03/25 | Pending | -- | -- | -- |
| 03/29/2025 03/29/25 | For Sale | $514,990 | -- | $269 / Sq Ft |
Similar Homes in the area
Source: realMLS (Northeast Florida Multiple Listing Service)
MLS Number: 2078586
APN: 001351-2210
- 88 Dalton Mill Dr
- 268 Dalton Mill Dr
- 253 Dalton Mill Dr
- 42 Erlking Ct
- 280 Dalton Mill Dr
- 265 Dalton Mill Dr
- 101 Erlking Ct
- 328 Dalton Mill Dr
- 313 Dalton Mill Dr
- 454 Dalton Mill Dr
- 442 Dalton Mill Dr
- 432 Dalton Mill Dr
- 49 Mason Branch Dr
- 411 Dalton Mill Dr
- 401 Dalton Mill Dr
- 100 Dalton Mill Dr
- 180 Gap Creek Dr
- 145 Bridgeton St
- 64 Callaway Cir
- 240 Elm Branch Rd
