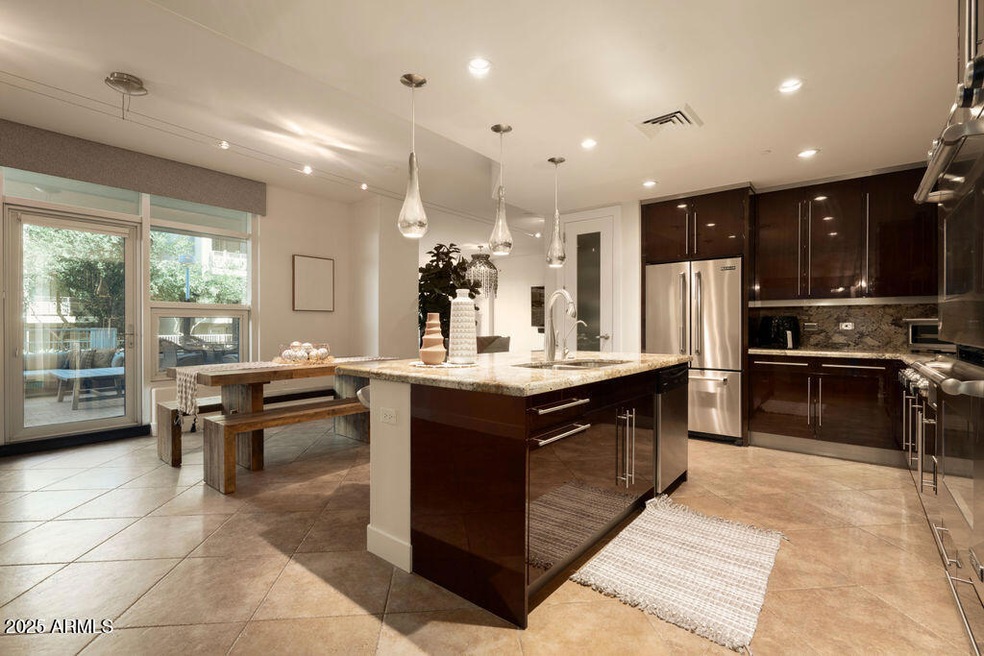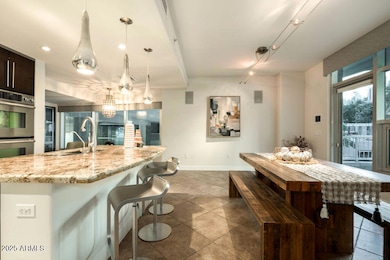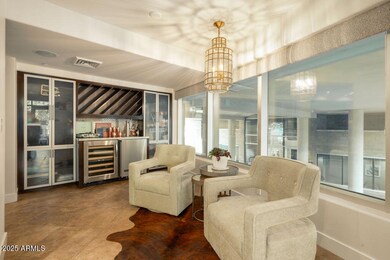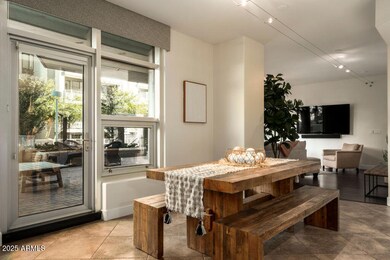
Bridgeview 140 E Rio Salado Pkwy Unit 111 Tempe, AZ 85281
Downtown Tempe NeighborhoodEstimated payment $5,850/month
Highlights
- Fitness Center
- Gated Parking
- Waterfront
- Gated with Attendant
- City Lights View
- 4-minute walk to Neil G Giuliano Park
About This Home
Welcome to Your Dream Condo! 🏡
Prepare to be blown away by this spectacular 1-bedroom + den, 1.5-bath, 1708 sq.ft. luxury condo offering a massive 810 sq.ft. patio..that redefines perfection. Boasting an expansive, open layout, this residence is appointed with top-tier, high-end finishes and thoughtfully designed custom built-ins—including a sleek desk and an elegant wine/bar setup for all your entertaining needs.
Plus, the building's amenities are second to none:Large Heated Pool/Spa, Updated Gym with Steam Room and Sauna. A Media room, Club room, Billiards room, Five gas BBQ grills. The HOA fee covers all of the above, as well as water, sewer, and trash, ensuring a hassle-free living experience.Located in a prime spot right out your door to Mill Ave, ASU Stadium, Gammage Theater, Tempe Center of the Arts, New Restaurants, Bike Paths, Parks, Light Rail and our New Trolley. No car needed! This condo is a must-see for those seeking the epitome of sophisticated urban living.
So many ASU Events at the ASU Stadium which is right out your door!
Benefit from the convenience of underground parking space & climate-controlled storage within a secure gated garage.
This condo is the largest one bedroom at 1708 sq.ft. that you will find!
Don't miss the chance to make this luxurious condo your new home.
Property Details
Home Type
- Condominium
Est. Annual Taxes
- $4,638
Year Built
- Built in 2008
Lot Details
- Waterfront
- End Unit
HOA Fees
- $1,416 Monthly HOA Fees
Parking
- 1 Car Garage
- Gated Parking
- Assigned Parking
- Community Parking Structure
Property Views
- City Lights
Home Design
- Built-Up Roof
- Block Exterior
- Stucco
Interior Spaces
- 1,708 Sq Ft Home
- Ceiling height of 9 feet or more
- Ceiling Fan
- Gas Fireplace
- Triple Pane Windows
- Tinted Windows
- Living Room with Fireplace
Kitchen
- Eat-In Kitchen
- Breakfast Bar
- Gas Cooktop
- Built-In Microwave
- Kitchen Island
- Granite Countertops
Bedrooms and Bathrooms
- 1 Bedroom
- Primary Bathroom is a Full Bathroom
- 1.5 Bathrooms
- Dual Vanity Sinks in Primary Bathroom
- Bathtub With Separate Shower Stall
Home Security
Outdoor Features
- Covered patio or porch
Location
- Property is near public transit
- Property is near a bus stop
Schools
- Cecil Shamley Elementary And Middle School
- Tempe High School
Utilities
- Refrigerated Cooling System
- Heating Available
- High Speed Internet
Listing and Financial Details
- Tax Lot 111
- Assessor Parcel Number 132-20-083
Community Details
Overview
- Association fees include roof repair, insurance, sewer, pest control, ground maintenance, street maintenance, front yard maint, gas, trash, water, roof replacement, maintenance exterior
- First Service Association, Phone Number (480) 551-4300
- High-Rise Condominium
- Built by SunCor
- Bridgeview At Hayden Ferry Lakeside Condominium Am Subdivision, Largest One Bedroom Floorplan
- Community Lake
- 12-Story Property
Amenities
- Theater or Screening Room
- Recreation Room
Recreation
- Community Spa
- Bike Trail
Security
- Gated with Attendant
- Fire Sprinkler System
Map
About Bridgeview
Home Values in the Area
Average Home Value in this Area
Tax History
| Year | Tax Paid | Tax Assessment Tax Assessment Total Assessment is a certain percentage of the fair market value that is determined by local assessors to be the total taxable value of land and additions on the property. | Land | Improvement |
|---|---|---|---|---|
| 2025 | $4,638 | $41,407 | -- | -- |
| 2024 | $4,582 | $39,436 | -- | -- |
| 2023 | $4,582 | $46,070 | $9,210 | $36,860 |
| 2022 | $4,396 | $41,530 | $8,300 | $33,230 |
| 2021 | $4,426 | $42,660 | $8,530 | $34,130 |
| 2020 | $4,292 | $36,900 | $7,380 | $29,520 |
| 2019 | $4,210 | $35,920 | $7,180 | $28,740 |
| 2018 | $4,106 | $40,420 | $8,080 | $32,340 |
| 2017 | $3,983 | $41,970 | $8,390 | $33,580 |
| 2016 | $3,955 | $38,280 | $7,650 | $30,630 |
| 2015 | $3,319 | $33,060 | $6,610 | $26,450 |
Property History
| Date | Event | Price | Change | Sq Ft Price |
|---|---|---|---|---|
| 01/25/2025 01/25/25 | For Sale | $725,000 | +65.1% | $424 / Sq Ft |
| 09/22/2015 09/22/15 | Sold | $439,000 | +0.2% | $257 / Sq Ft |
| 08/26/2015 08/26/15 | Pending | -- | -- | -- |
| 07/16/2015 07/16/15 | Price Changed | $437,972 | -2.5% | $256 / Sq Ft |
| 06/19/2015 06/19/15 | For Sale | $449,111 | +2.5% | $263 / Sq Ft |
| 07/19/2013 07/19/13 | Sold | $438,000 | -2.7% | $256 / Sq Ft |
| 06/12/2013 06/12/13 | Price Changed | $450,000 | -2.0% | $263 / Sq Ft |
| 06/03/2013 06/03/13 | Price Changed | $459,000 | -8.0% | $269 / Sq Ft |
| 03/27/2013 03/27/13 | For Sale | $499,000 | -- | $292 / Sq Ft |
Deed History
| Date | Type | Sale Price | Title Company |
|---|---|---|---|
| Cash Sale Deed | $439,000 | Lawyers Title Of Arizona Inc | |
| Interfamily Deed Transfer | $438,000 | Lawyers Title Of Arizona Inc | |
| Special Warranty Deed | $675,000 | Security Title Agency |
Mortgage History
| Date | Status | Loan Amount | Loan Type |
|---|---|---|---|
| Previous Owner | $28,000 | Credit Line Revolving | |
| Previous Owner | $350,400 | New Conventional | |
| Previous Owner | $417,000 | New Conventional |
Similar Homes in Tempe, AZ
Source: Arizona Regional Multiple Listing Service (ARMLS)
MLS Number: 6810683
APN: 132-20-083
- 140 E Rio Salado Pkwy Unit 1205
- 140 E Rio Salado Pkwy Unit 111
- 140 E Rio Salado Pkwy Unit 506
- 120 E Rio Salado Pkwy Unit 101
- 120 E Rio Salado Pkwy Unit 201
- 154 W 5th St Unit 124
- 154 W 5th St Unit 249
- 154 W 5th St Unit 157
- 435 W Rio Salado Pkwy Unit 210
- 21 E 6th St Unit 412
- 21 E 6th St Unit 110-112
- 420 W 1st St Unit 217
- 330 S Farmer Ave Unit 121
- 219 S Roosevelt St
- 219 S Roosevelt St
- 421 W 6th St Unit 1009
- 609 E Mesquite Cir Unit D-132
- 609 E Mesquite Cir Unit D 131
- 945 E Playa Del Norte Dr Unit 3002
- 945 E Playa Del Norte Dr Unit 1003






