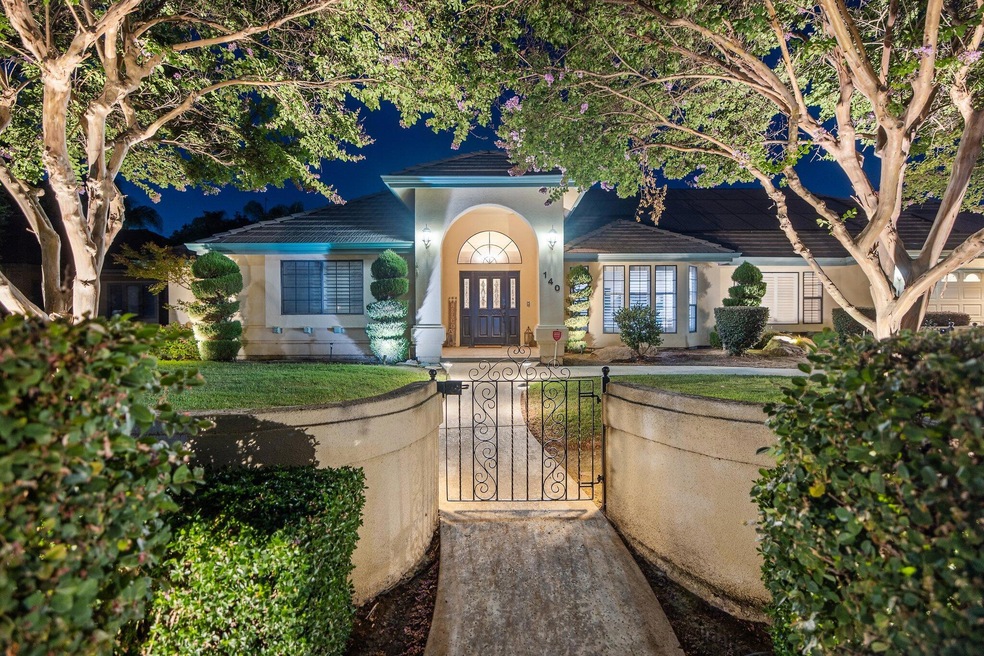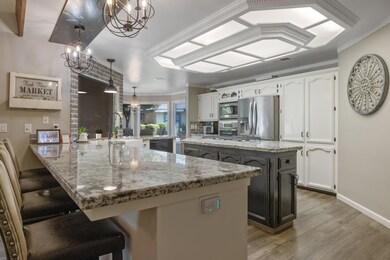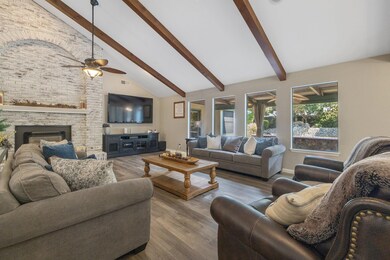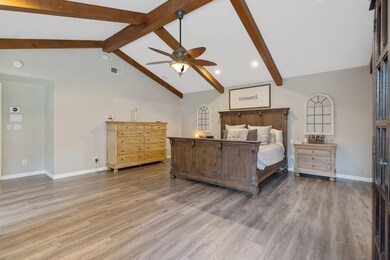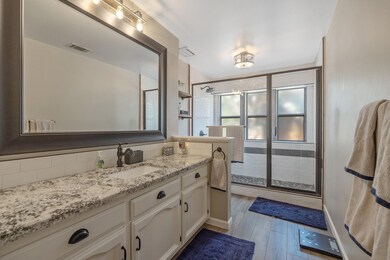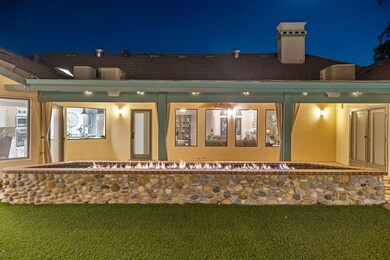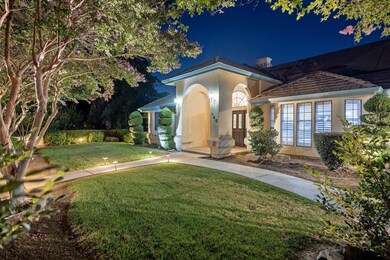
140 E Sunnyside Ct Visalia, CA 93277
Mooney NeighborhoodHighlights
- Wine Cellar
- Open Floorplan
- Vaulted Ceiling
- RV Access or Parking
- Property is near a park
- Bonus Room
About This Home
As of December 2024Beautifully Appointed Family Home in Desirable Blain Park Neighborhood!
Come and experience this beautiful home! Featuring a 2-car garage, RV parking, a bonus detached flex space currently being used as a dojo room, and a wine cellar.
As you step inside, the luxury vinyl plank flooring welcomes you into the great room with vaulted ceilings and a view of the backyard, making it the perfect place for gathering the family. The great room seamlessly flows into the kitchen, which offers plenty of counter space, an island, breakfast bar, eat-in kitchen area, and a farm sink.
The primary suite is a serene retreat where you can end your day, featuring a walk-in shower, separate tub, walk-in closet, and a custom barn door to the en suite.
The expansive back patio is perfect for those fall nights with the family. Enjoy entertaining with the beautiful fire pit and the serene sound from the water feature.
This is not just a home, it's the dream home your family has been looking for.
Last Buyer's Agent
Non-Member Non-Member
Non-Member Office License #99999999
Home Details
Home Type
- Single Family
Est. Annual Taxes
- $7,840
Year Built
- Built in 1988 | Remodeled
Lot Details
- 0.32 Acre Lot
- Lot Dimensions are 107' x 132'
- Cul-De-Sac
- South Facing Home
- Landscaped
- Front and Back Yard Sprinklers
- Back and Front Yard
Parking
- 2 Car Attached Garage
- Garage Door Opener
- RV Access or Parking
Home Design
- Slab Foundation
- Tile Roof
- Composition Roof
Interior Spaces
- 3,474 Sq Ft Home
- 1-Story Property
- Open Floorplan
- Beamed Ceilings
- Vaulted Ceiling
- Whole House Fan
- Ceiling Fan
- Self Contained Fireplace Unit Or Insert
- Wine Cellar
- Great Room with Fireplace
- Family Room Off Kitchen
- Living Room
- Dining Room
- Home Office
- Bonus Room
- Utility Room
- Vinyl Flooring
Kitchen
- Breakfast Area or Nook
- Oven
- Gas Range
- Microwave
- Dishwasher
- Kitchen Island
- Granite Countertops
- Disposal
Bedrooms and Bathrooms
- 4 Bedrooms
- Walk-In Closet
- 3 Full Bathrooms
Laundry
- Laundry Room
- Sink Near Laundry
- Washer and Gas Dryer Hookup
Home Security
- Home Security System
- Carbon Monoxide Detectors
- Fire and Smoke Detector
Utilities
- Multiple cooling system units
- Central Heating and Cooling System
- Natural Gas Connected
- Water Heater
- Cable TV Available
Additional Features
- Solar Heating System
- Covered patio or porch
- Property is near a park
Community Details
- No Home Owners Association
- Blain Park Subdivision
Listing and Financial Details
- Assessor Parcel Number 123250021000
Map
Home Values in the Area
Average Home Value in this Area
Property History
| Date | Event | Price | Change | Sq Ft Price |
|---|---|---|---|---|
| 12/12/2024 12/12/24 | Sold | $760,000 | -1.0% | $219 / Sq Ft |
| 10/14/2024 10/14/24 | Pending | -- | -- | -- |
| 10/02/2024 10/02/24 | Price Changed | $768,000 | -2.4% | $221 / Sq Ft |
| 09/19/2024 09/19/24 | Price Changed | $787,000 | 0.0% | $227 / Sq Ft |
| 09/19/2024 09/19/24 | For Sale | $787,000 | +3.6% | $227 / Sq Ft |
| 09/16/2024 09/16/24 | Off Market | $760,000 | -- | -- |
| 08/22/2024 08/22/24 | Price Changed | $799,999 | -0.6% | $230 / Sq Ft |
| 07/19/2024 07/19/24 | For Sale | $804,999 | -- | $232 / Sq Ft |
Tax History
| Year | Tax Paid | Tax Assessment Tax Assessment Total Assessment is a certain percentage of the fair market value that is determined by local assessors to be the total taxable value of land and additions on the property. | Land | Improvement |
|---|---|---|---|---|
| 2024 | $7,840 | $731,445 | $128,776 | $602,669 |
| 2023 | $7,624 | $717,103 | $126,251 | $590,852 |
| 2022 | $5,960 | $575,000 | $100,000 | $475,000 |
| 2021 | $6,087 | $575,000 | $100,000 | $475,000 |
| 2020 | $4,685 | $440,000 | $100,000 | $340,000 |
| 2019 | $4,625 | $440,000 | $100,000 | $340,000 |
| 2018 | $4,616 | $440,000 | $100,000 | $340,000 |
| 2017 | $4,641 | $440,000 | $100,000 | $340,000 |
| 2016 | $4,346 | $410,000 | $105,000 | $305,000 |
| 2015 | $3,785 | $410,000 | $105,000 | $305,000 |
| 2014 | $3,785 | $355,000 | $65,000 | $290,000 |
Mortgage History
| Date | Status | Loan Amount | Loan Type |
|---|---|---|---|
| Previous Owner | $695,000 | VA | |
| Previous Owner | $417,000 | Purchase Money Mortgage | |
| Previous Owner | $440,100 | Credit Line Revolving | |
| Previous Owner | $150,000 | Credit Line Revolving | |
| Previous Owner | $144,000 | Unknown |
Deed History
| Date | Type | Sale Price | Title Company |
|---|---|---|---|
| Grant Deed | $760,000 | First American Title Company | |
| Grant Deed | $760,000 | First American Title Company | |
| Interfamily Deed Transfer | -- | None Available | |
| Grant Deed | $560,000 | None Available | |
| Interfamily Deed Transfer | -- | None Available | |
| Grant Deed | $489,000 | Chicago Title Co | |
| Trustee Deed | $191,691 | First American Title Co | |
| Grant Deed | $97,000 | First American Title Ins Co |
Similar Homes in Visalia, CA
Source: Tulare County MLS
MLS Number: 230414
APN: 123-250-021-000
- 2942 S Bridge St
- 619 E La Vida Ave
- 2905 S Encina St
- 3226 S Tipton St
- 3522 S Bridge St
- 135 E Beech Ave
- 645 E Chestnut Ave
- 816 E Copper Ave
- 2923 S Johnson St
- 2306 S Garden St
- 0 S Burke St
- 2244 S Church St
- 2234 S Burke St
- 2210 S Burke St
- 2218 S Burke St
- 2226 S Burke St
- 924 E K Ave
- 1107 E Russell Ave Unit 1030
- 1101 E Russell Ave Unit 1029
- 1041 E Russell Ave Unit 1028
