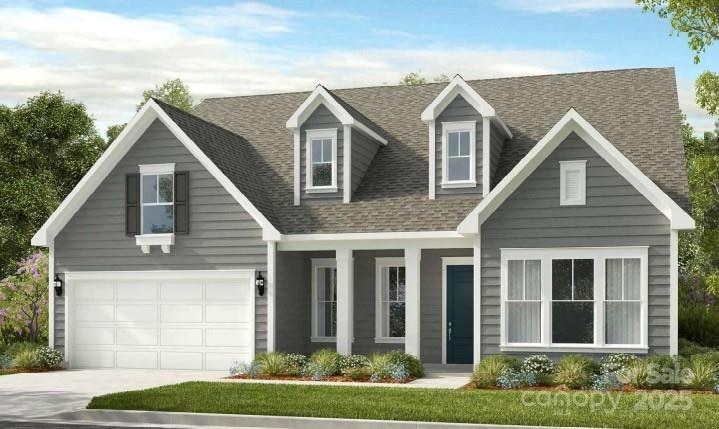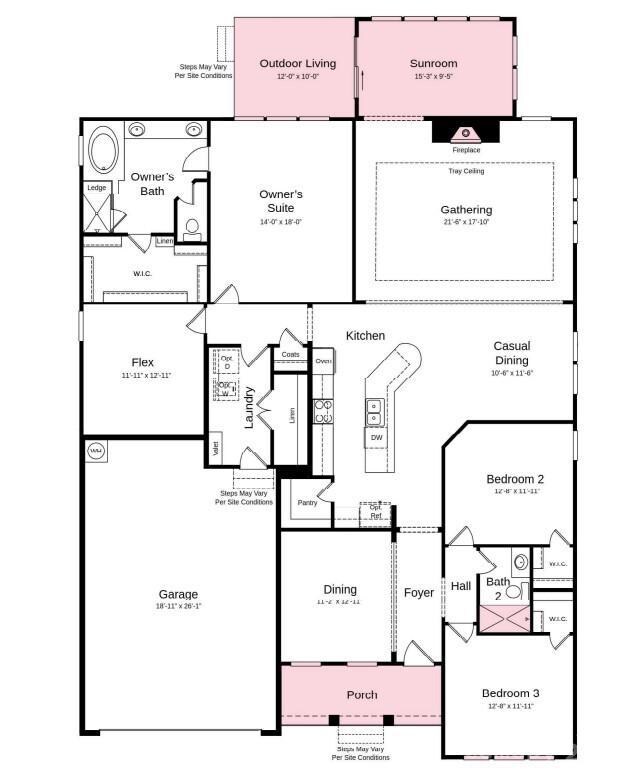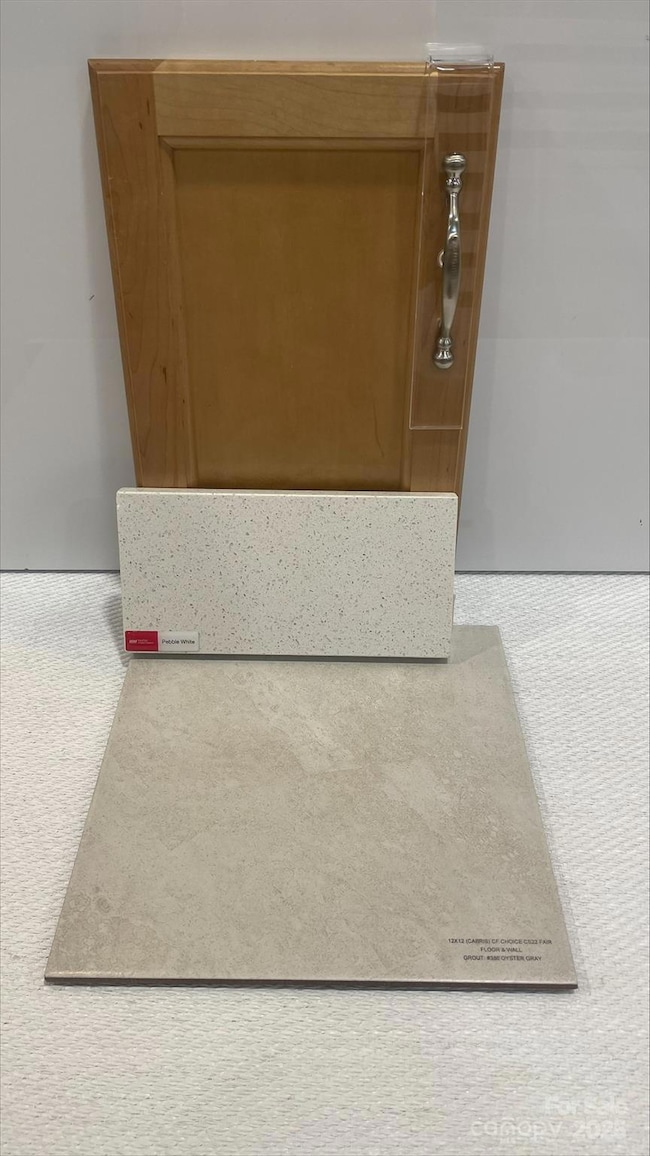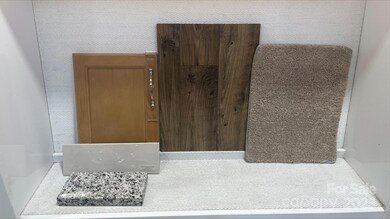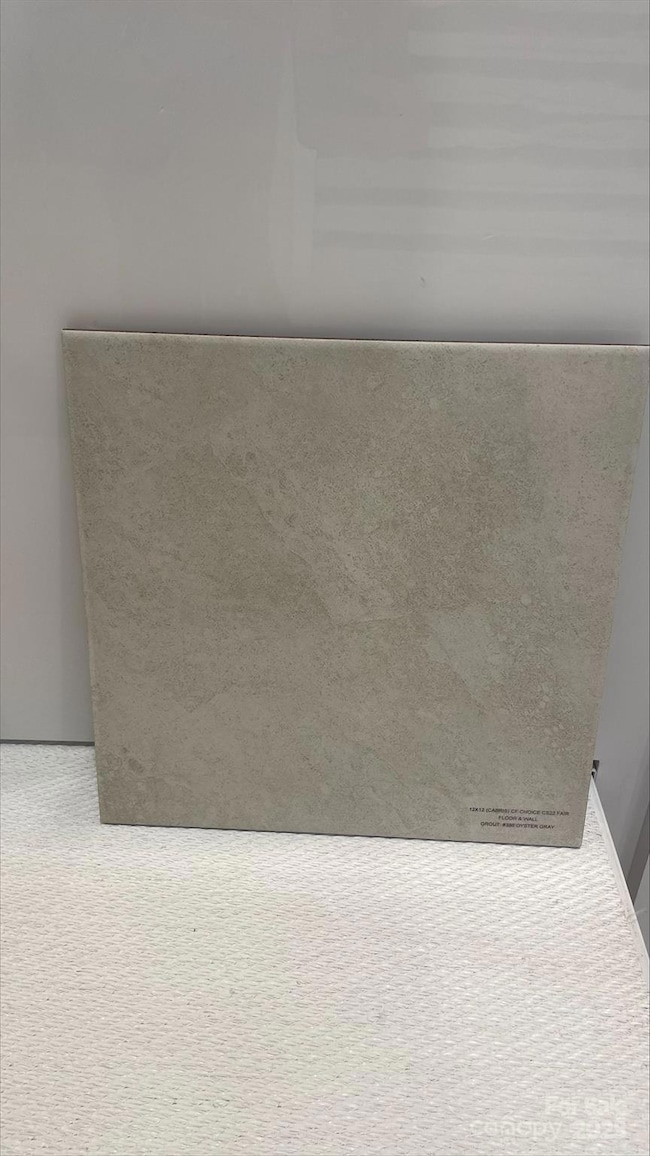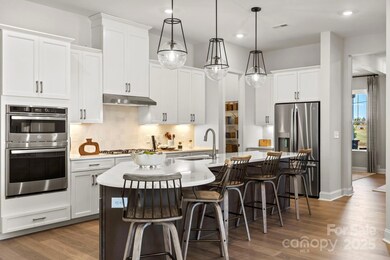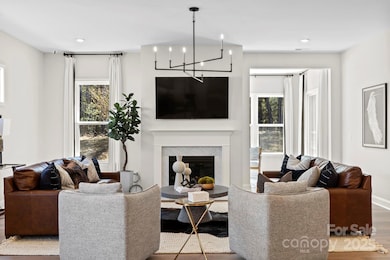
140 Glenn Dr Mooresville, NC 28115
Highlights
- New Construction
- Open Floorplan
- Front Porch
- Coddle Creek Elementary School Rated A-
- Community Pool
- 2 Car Attached Garage
About This Home
As of March 2025MLS#4233904 The Whitmore II is a spacious ranch plan designed for effortless entertaining and everyday comfort. At its heart, an open-concept layout brings together a generous gathering room, a casual dining area, and a showstopping kitchen with a distinctive boomerang-shaped island. When the occasion calls for something more formal, a dedicated dining room near the foyer offers the perfect setting. Thoughtfully designed and full of charm, this home is ready to welcome you in style. Structural options added include: sunroom, walk in shower at guest bath.
Last Agent to Sell the Property
Taylor Morrison of Carolinas Inc Brokerage Email: cgreenstreet@taylormorrison.com License #299375
Co-Listed By
Taylor Morrison of Carolinas Inc Brokerage Email: cgreenstreet@taylormorrison.com License #293769
Home Details
Home Type
- Single Family
Est. Annual Taxes
- $748
Year Built
- Built in 2025 | New Construction
HOA Fees
- $71 Monthly HOA Fees
Parking
- 2 Car Attached Garage
- Front Facing Garage
- Driveway
Home Design
- Home is estimated to be completed on 7/11/25
- Slab Foundation
Interior Spaces
- 2,564 Sq Ft Home
- 1-Story Property
- Open Floorplan
- Entrance Foyer
- Great Room with Fireplace
- Pull Down Stairs to Attic
- Laundry Room
Kitchen
- Oven
- Gas Cooktop
- Microwave
- Plumbed For Ice Maker
- Dishwasher
- Kitchen Island
- Disposal
Flooring
- Laminate
- Tile
Bedrooms and Bathrooms
- 3 Main Level Bedrooms
- Walk-In Closet
- 2 Full Bathrooms
- Garden Bath
Schools
- Coddle Creek Elementary School
- Woodland Heights Middle School
- Lake Norman High School
Utilities
- Forced Air Zoned Heating and Cooling System
- Heating System Uses Natural Gas
Additional Features
- Front Porch
- Property is zoned P3
Listing and Financial Details
- Assessor Parcel Number 4656505997.000
Community Details
Overview
- Braesael Management Company Association, Phone Number (704) 847-3507
- Built by Taylor Morrison
- Stafford At Langtree Subdivision, Whitmore Ii Floorplan
- Mandatory home owners association
Recreation
- Community Pool
Map
Home Values in the Area
Average Home Value in this Area
Property History
| Date | Event | Price | Change | Sq Ft Price |
|---|---|---|---|---|
| 03/11/2025 03/11/25 | Sold | $563,921 | 0.0% | $220 / Sq Ft |
| 06/30/2024 06/30/24 | Pending | -- | -- | -- |
| 06/30/2024 06/30/24 | For Sale | $563,921 | -- | $220 / Sq Ft |
Tax History
| Year | Tax Paid | Tax Assessment Tax Assessment Total Assessment is a certain percentage of the fair market value that is determined by local assessors to be the total taxable value of land and additions on the property. | Land | Improvement |
|---|---|---|---|---|
| 2024 | $748 | $76,000 | $76,000 | $0 |
Mortgage History
| Date | Status | Loan Amount | Loan Type |
|---|---|---|---|
| Open | $394,744 | New Conventional | |
| Closed | $394,744 | New Conventional |
Deed History
| Date | Type | Sale Price | Title Company |
|---|---|---|---|
| Special Warranty Deed | $564,000 | None Listed On Document | |
| Special Warranty Deed | $564,000 | None Listed On Document |
Similar Homes in Mooresville, NC
Source: Canopy MLS (Canopy Realtor® Association)
MLS Number: 4233904
APN: 4656-50-5997.000
- 136 Glenn Dr
- 143 Glenn Dr
- 167 Glenn Dr
- 173 Glenn Dr
- 144 Tetcott St
- 177 Glenn Dr
- 129 Saddle Rd
- 190 Tetcott St
- 184 Tetcott St
- 126 Goorawing Ln
- 187 Tetcott St
- 197 Tetcott St
- 118 Goorawing Ln
- 119 Goorawing Ln
- 166 Holsworthy Dr
- 111 Bobby Lee Ln Unit 18
- 164 Holsworthy Dr
- 173 Holsworthy Dr
- 162 Holsworthy Dr
- 167 Holsworthy Dr
