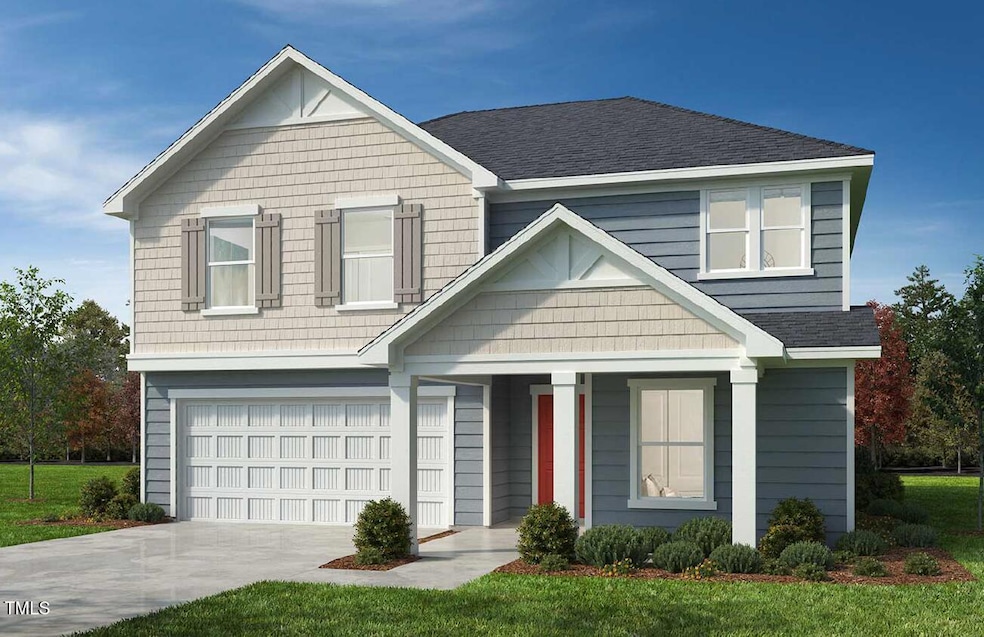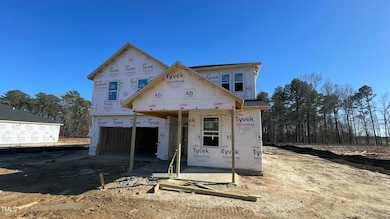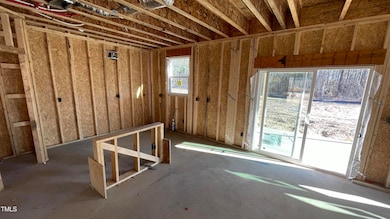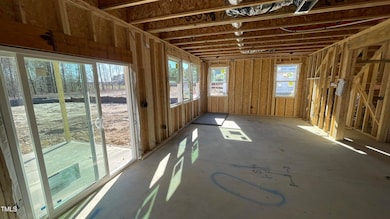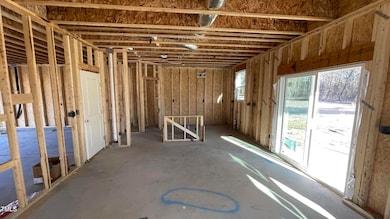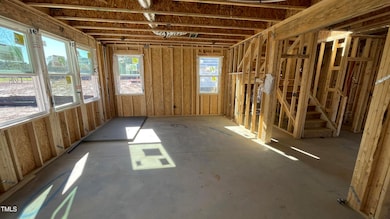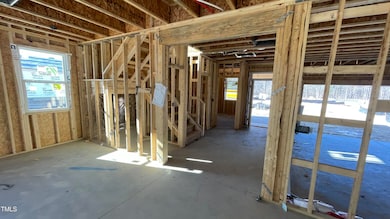
140 Gobbler Dr Smithfield, NC 27577
Estimated payment $2,845/month
Highlights
- Under Construction
- Open Floorplan
- Home Energy Rating Service (HERS) Rated Property
- 1.67 Acre Lot
- ENERGY STAR Certified Homes
- Wooded Lot
About This Home
Step into a world of modern sophistication and serene beauty with this stunning 2-story home, meticulously crafted to offer unparalleled comfort and style. Located at 140 Gobbler Drive in the peaceful Turkey Ridge community, this home features an expansive layout that beautifully marries convenience with high-end finishes. As you enter, you're greeted by luxurious 9' ceilings and a warm ambiance set by the Sherwin-Williams low-VOC Painters Edge paint in elegant Alabaster and Layton Lake flooring in Toasted Taupe, creating a welcoming and stylish atmosphere.
The heart of this home is the chef's kitchen, equipped with top-of-the-line Whirlpool appliances, including a fingerprint-resistant stainless steel microwave/hood combo and an electric range with FlexHeat radiant elements. The kitchen also boasts Umber-stained Aristokraft Sinclair cabinetry with 42'' uppers and a Moonlight granite island that provides both functionality and a central gathering point. Each bathroom features Moen Seena faucets and Gerber Maxwell elongated toilets, reflecting an attention to detail and quality that extends throughout the home. Outside, the covered patio offers a tranquil retreat with lush wooded views, perfect for relaxing or entertaining. This prime location combines the solitude of a private woodland setting with the convenience of being just 30 minutes from downtown Raleigh and 12 minutes from I-40 and I-540, offering easy access to the best of both worlds. This home is a testament to quality construction and thoughtful design, tailored for those who appreciate the finer details and a seamless blend of indoor and outdoor living.
Home Details
Home Type
- Single Family
Year Built
- Built in 2025 | Under Construction
Lot Details
- 1.67 Acre Lot
- Landscaped
- Wooded Lot
HOA Fees
- $195 Monthly HOA Fees
Parking
- 2 Car Attached Garage
- Private Driveway
Home Design
- Home is estimated to be completed on 5/31/25
- Traditional Architecture
- Slab Foundation
- Frame Construction
- Blown-In Insulation
- Batts Insulation
- Architectural Shingle Roof
- Low Volatile Organic Compounds (VOC) Products or Finishes
Interior Spaces
- 2,338 Sq Ft Home
- 2-Story Property
- Open Floorplan
- Double Pane Windows
- ENERGY STAR Qualified Windows
- Family Room
- Dining Room
- Loft
- Storage
Kitchen
- Eat-In Kitchen
- Electric Oven
- Free-Standing Electric Oven
- Free-Standing Electric Range
- ENERGY STAR Qualified Dishwasher
- Stainless Steel Appliances
- Kitchen Island
- Granite Countertops
- Quartz Countertops
Flooring
- Carpet
- Luxury Vinyl Tile
Bedrooms and Bathrooms
- 4 Bedrooms
- Primary Bedroom on Main
- Walk-In Closet
- 3 Full Bathrooms
- Double Vanity
- Walk-in Shower
Laundry
- Laundry Room
- Laundry on upper level
Attic
- Pull Down Stairs to Attic
- Unfinished Attic
Home Security
- Carbon Monoxide Detectors
- Fire and Smoke Detector
Eco-Friendly Details
- Home Energy Rating Service (HERS) Rated Property
- HERS Index Rating of 57 | Great energy performance
- ENERGY STAR Certified Homes
- No or Low VOC Paint or Finish
Outdoor Features
- Covered patio or porch
Schools
- W Smithfield Elementary School
- Swift Creek Middle School
- Cleveland High School
Utilities
- Forced Air Heating and Cooling System
- Heat Pump System
- ENERGY STAR Qualified Water Heater
- Septic Tank
Listing and Financial Details
- Home warranty included in the sale of the property
Community Details
Overview
- Association fees include storm water maintenance
- Aam Llc Association, Phone Number (919) 762-4080
- Built by KB Home
- Turkey Ridge Subdivision
Security
- Resident Manager or Management On Site
Map
Home Values in the Area
Average Home Value in this Area
Property History
| Date | Event | Price | Change | Sq Ft Price |
|---|---|---|---|---|
| 04/04/2025 04/04/25 | Price Changed | $409,579 | -2.2% | $175 / Sq Ft |
| 03/07/2025 03/07/25 | For Sale | $418,869 | -- | $179 / Sq Ft |
Similar Homes in Smithfield, NC
Source: Doorify MLS
MLS Number: 10080813
- 158 Gobbler Dr
- 178 Gobbler Dr
- 120 Gobbler Dr
- 2222 Crantock Rd
- 68 Victory View Terrace
- 164 E Victory View Terrace
- 144 E Victory View Terrace Unit 66
- 131 E Victory View Terrace
- 111 E Victory View Terrace
- 88 E Victory View Terrace
- 106 E Victory View Terrace
- 14 E Victory View Terrace
- 55 E Victory View Terrace W
- 316 Russ Rd
- 17 E Victory View Terrace
- 33 W Victory View Terrace
- 120 W Victory View Terrace Unit 51
- 532 Brodie Rose Landing Way
- 70 Breadnut Dr
- 175 Brazil Nut Ln
