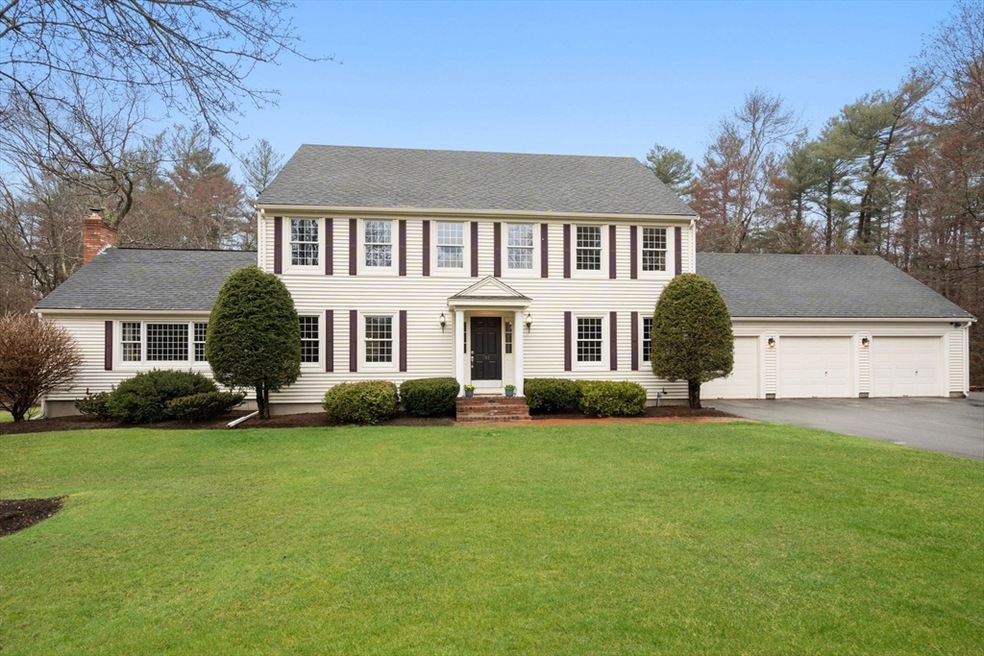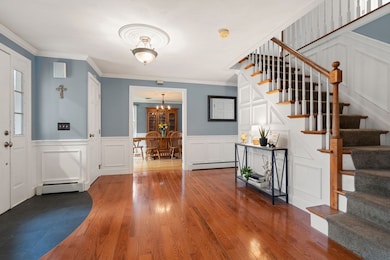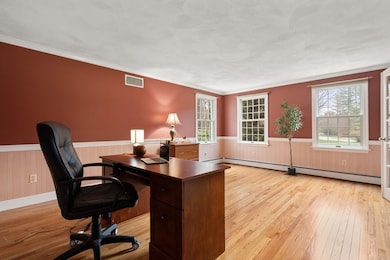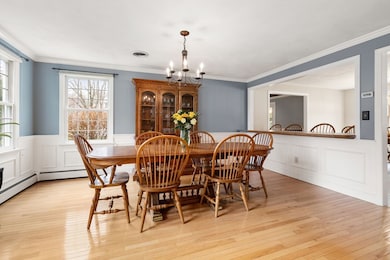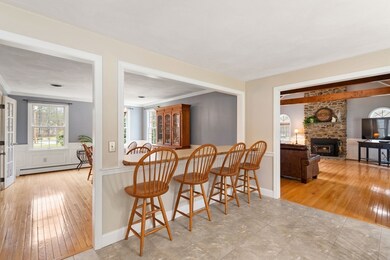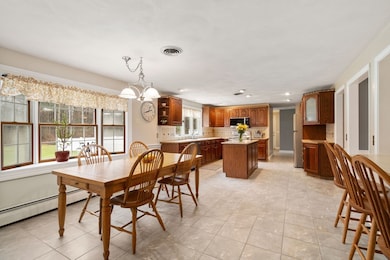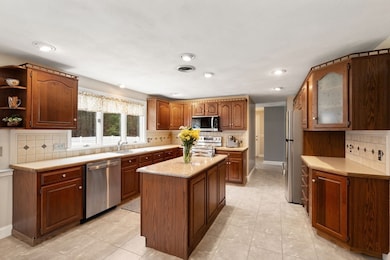
140 Grange Park Bridgewater, MA 02324
Estimated payment $6,124/month
Highlights
- Golf Course Community
- Medical Services
- 1.93 Acre Lot
- Community Stables
- In Ground Pool
- Open Floorplan
About This Home
OPEN HOUSES CANCELLED, ACCEPTED OFFER!!! A must see picturesque home in desirable Grange Park, nestled in the heart of Bridgewater's most sought after neighborhood, boasting over 4,000 sq.ft. Enjoy the oversized pool that meets all your needs for summer fun- surrounded by lush gardens & landscape. You'll be welcomed in with hardwood floors in the foyer, inviting office/living & dining room, spacious kitchen with new stainless steal appliances & wine fridge that opens up into the bright & airy cathedral family room with floor to ceiling stone wood stove, shiplap ceilings & access to your vaulted 3-season porch. Off the kitchen, you will find the 1/2 bath, laundry & oversized 3-car garage. Upstairs hosts three good size bedrooms, updated full bath with tub/shower unit & a front to back primary bedroom with updated full bath & new quartz counters. A finished lower level with many hidden gems including a built in entertainment center, oversized cedar closet, built-out workshop & bonus room
Home Details
Home Type
- Single Family
Est. Annual Taxes
- $10,555
Year Built
- Built in 1988
Lot Details
- 1.93 Acre Lot
- Near Conservation Area
- Fenced Yard
- Fenced
- Landscaped Professionally
- Sprinkler System
- Wooded Lot
- Garden
- Property is zoned 1-40314
Parking
- 3 Car Attached Garage
- Parking Storage or Cabinetry
- Garage Door Opener
- Driveway
- Open Parking
- Off-Street Parking
Home Design
- Colonial Architecture
- Frame Construction
- Blown Fiberglass Insulation
- Shingle Roof
- Concrete Perimeter Foundation
Interior Spaces
- Open Floorplan
- Central Vacuum
- Chair Railings
- Crown Molding
- Wainscoting
- Beamed Ceilings
- Cathedral Ceiling
- Ceiling Fan
- Skylights
- Recessed Lighting
- Light Fixtures
- 1 Fireplace
- Wood Burning Stove
- Bay Window
- French Doors
- Dining Area
- Bonus Room
- Game Room
- Screened Porch
- Attic Access Panel
Kitchen
- Breakfast Bar
- Range
- Microwave
- Freezer
- ENERGY STAR Qualified Dishwasher
- Wine Refrigerator
- Wine Cooler
- Stainless Steel Appliances
- Kitchen Island
- Solid Surface Countertops
Flooring
- Wood
- Wall to Wall Carpet
- Laminate
- Concrete
- Ceramic Tile
Bedrooms and Bathrooms
- 4 Bedrooms
- Primary bedroom located on second floor
- Custom Closet System
- Cedar Closet
- Walk-In Closet
- Dual Vanity Sinks in Primary Bathroom
- Soaking Tub
- Bathtub with Shower
- Linen Closet In Bathroom
Laundry
- Laundry on main level
- Dryer
- Washer
Partially Finished Basement
- Basement Fills Entire Space Under The House
- Interior and Exterior Basement Entry
- Sump Pump
Outdoor Features
- In Ground Pool
- Bulkhead
- Deck
- Patio
- Separate Outdoor Workshop
- Outdoor Storage
- Rain Gutters
Location
- Property is near public transit
- Property is near schools
Schools
- Mitchell Elementary School
- Bw Middle School
- Br High School
Utilities
- Central Air
- 2 Cooling Zones
- 3 Heating Zones
- Heating System Uses Oil
- Pellet Stove burns compressed wood to generate heat
- Baseboard Heating
- 200+ Amp Service
- Water Heater
- Private Sewer
- High Speed Internet
Listing and Financial Details
- Assessor Parcel Number 932792
Community Details
Overview
- No Home Owners Association
- Grange Park Subdivision
Amenities
- Medical Services
- Shops
- Coin Laundry
Recreation
- Golf Course Community
- Tennis Courts
- Park
- Community Stables
- Jogging Path
- Bike Trail
Map
Home Values in the Area
Average Home Value in this Area
Tax History
| Year | Tax Paid | Tax Assessment Tax Assessment Total Assessment is a certain percentage of the fair market value that is determined by local assessors to be the total taxable value of land and additions on the property. | Land | Improvement |
|---|---|---|---|---|
| 2024 | $10,555 | $869,400 | $290,300 | $579,100 |
| 2023 | $9,769 | $760,800 | $218,600 | $542,200 |
| 2022 | $9,574 | $668,600 | $191,800 | $476,800 |
| 2021 | $9,292 | $641,700 | $171,300 | $470,400 |
| 2020 | $9,066 | $615,500 | $171,200 | $444,300 |
| 2019 | $8,902 | $600,300 | $171,200 | $429,100 |
| 2018 | $8,985 | $591,500 | $179,100 | $412,400 |
| 2017 | $8,631 | $552,900 | $179,100 | $373,800 |
| 2016 | $8,333 | $536,200 | $182,000 | $354,200 |
| 2015 | $8,375 | $515,700 | $176,600 | $339,100 |
| 2014 | $8,310 | $511,400 | $177,300 | $334,100 |
Property History
| Date | Event | Price | Change | Sq Ft Price |
|---|---|---|---|---|
| 04/10/2025 04/10/25 | Pending | -- | -- | -- |
| 04/08/2025 04/08/25 | For Sale | $939,500 | -- | $233 / Sq Ft |
Deed History
| Date | Type | Sale Price | Title Company |
|---|---|---|---|
| Deed | $600,000 | -- | |
| Deed | $305,000 | -- | |
| Deed | $315,000 | -- | |
| Deed | $245,750 | -- |
Mortgage History
| Date | Status | Loan Amount | Loan Type |
|---|---|---|---|
| Open | $75,000 | Credit Line Revolving | |
| Open | $376,000 | Stand Alone Refi Refinance Of Original Loan | |
| Closed | $412,000 | Adjustable Rate Mortgage/ARM | |
| Closed | $365,000 | No Value Available | |
| Closed | $65,800 | No Value Available | |
| Closed | $315,000 | No Value Available |
Similar Homes in the area
Source: MLS Property Information Network (MLS PIN)
MLS Number: 73356159
APN: BRID-000073-000000-000081
- 82 Boxwood Ln
- 87 Boxwood Ln
- 83 Boxwood Ln
- R85 Boxwood Ln
- 826 South St
- 599 South St
- 40 Tabway Ln
- 1016 South St
- 35 Bayberry Cir
- 23 Old Cedar Village
- 220 Bedford St Unit D-3
- 47 Flagstone Place Unit 47
- 501 North St
- 108 Maple Ave
- 37 Leonard St Unit 37
- 35 Leonard St Unit 35
- 29 Leonard St Unit 29
- 75 Amherst Ave
- 180 Main St Unit D84
- 180 Main St Unit 1306
