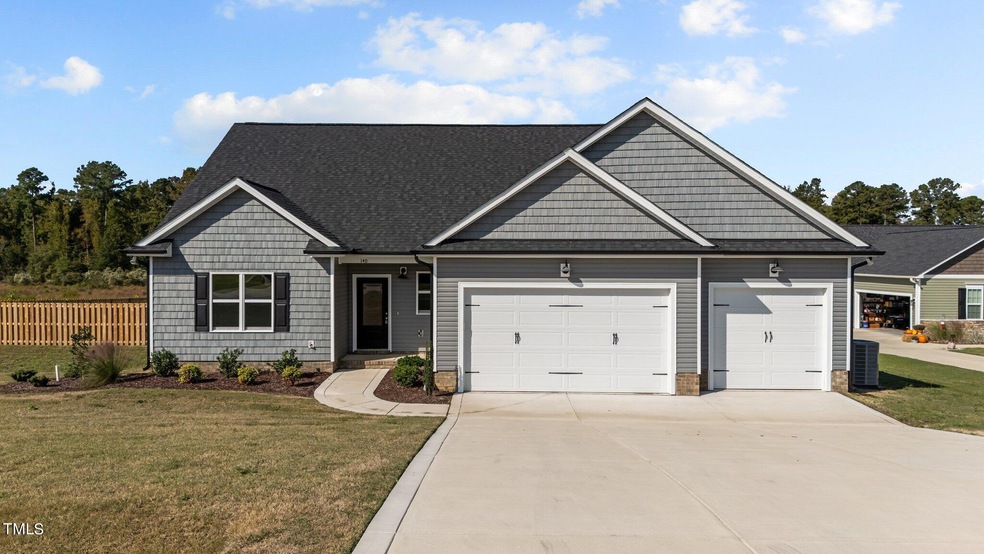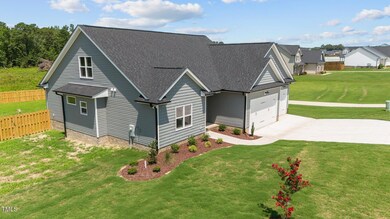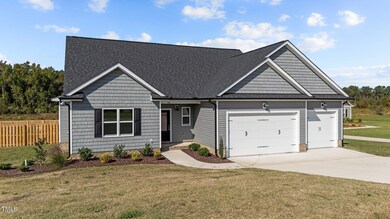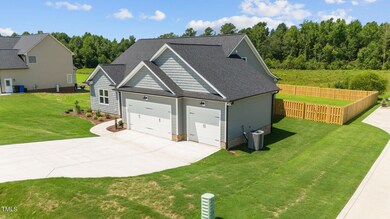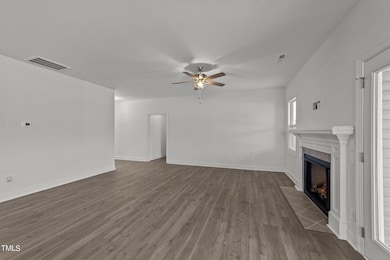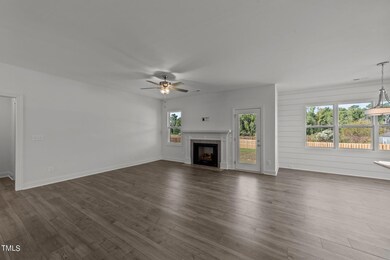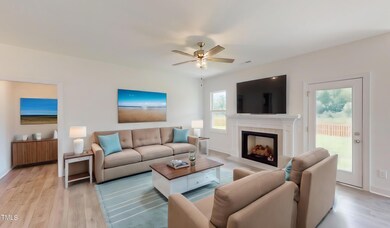
140 Hazelwood Rd Lillington, NC 27546
Highlights
- New Construction
- Transitional Architecture
- Covered patio or porch
- Open Floorplan
- Main Floor Primary Bedroom
- 3 Car Attached Garage
About This Home
As of February 2025Welcome to this stunning home in South Creek built by Watermark Homes! Featuring a spacious 3-car garage, this 3-bedroom, 3-bath residence includes an office and a loft, providing versatile living spaces for all your needs. The open-concept living area boasts gorgeous flooring, a cozy gas fireplace, and a large kitchen with a breakfast nook, island, and walk-in pantry. The main floor office is conveniently located near a full bath. Retreat to the expansive master suite with an ensuite bathroom, tiled shower, and walk-in closet. The second floor offers two additional bedrooms, a full bath, and a loft area, perfect for relaxation or entertainment. The spacious laundry room includes a folding table for added convenience. Enjoy outdoor living on the covered porch and grilling patio, overlooking a large .57 acre FENCED lot perfect for gatherings and outdoor activities. This home is a true gem in South Creek - don't miss out on this incredible opportunity! Close proximity to Campbell University!!
Home Details
Home Type
- Single Family
Est. Annual Taxes
- $361
Year Built
- Built in 2024 | New Construction
Lot Details
- 0.57 Acre Lot
- Wood Fence
- Back Yard Fenced
- Landscaped
HOA Fees
- $17 Monthly HOA Fees
Parking
- 3 Car Attached Garage
- 3 Open Parking Spaces
Home Design
- Transitional Architecture
- Slab Foundation
- Frame Construction
- Shingle Roof
- Vinyl Siding
Interior Spaces
- 2,346 Sq Ft Home
- 2-Story Property
- Open Floorplan
- Smooth Ceilings
- Ceiling Fan
- Gas Log Fireplace
- Family Room with Fireplace
- Laundry Room
Kitchen
- Electric Range
- Microwave
- Dishwasher
- Kitchen Island
Flooring
- Carpet
- Laminate
- Tile
Bedrooms and Bathrooms
- 3 Bedrooms
- Primary Bedroom on Main
- Walk-In Closet
- 3 Full Bathrooms
- Separate Shower in Primary Bathroom
- Bathtub with Shower
Outdoor Features
- Covered patio or porch
Schools
- Buies Creek Elementary School
- Harnett Central Middle School
- Harnett Central High School
Utilities
- Cooling Available
- Heat Pump System
- Electric Water Heater
- Septic Tank
Community Details
- Southeastern HOA, Phone Number (910) 493-3707
- South Creek Subdivision
Listing and Financial Details
- Assessor Parcel Number 11066101 0024 19
Map
Home Values in the Area
Average Home Value in this Area
Property History
| Date | Event | Price | Change | Sq Ft Price |
|---|---|---|---|---|
| 02/03/2025 02/03/25 | Sold | $400,000 | +2.6% | $171 / Sq Ft |
| 12/30/2024 12/30/24 | Pending | -- | -- | -- |
| 12/14/2024 12/14/24 | For Sale | $389,900 | 0.0% | $166 / Sq Ft |
| 11/24/2024 11/24/24 | Pending | -- | -- | -- |
| 11/04/2024 11/04/24 | Price Changed | $389,900 | -2.5% | $166 / Sq Ft |
| 09/10/2024 09/10/24 | Price Changed | $399,900 | -3.4% | $170 / Sq Ft |
| 08/23/2024 08/23/24 | For Sale | $414,000 | 0.0% | $176 / Sq Ft |
| 08/23/2024 08/23/24 | Off Market | $414,000 | -- | -- |
| 07/19/2024 07/19/24 | For Sale | $414,000 | -- | $176 / Sq Ft |
Tax History
| Year | Tax Paid | Tax Assessment Tax Assessment Total Assessment is a certain percentage of the fair market value that is determined by local assessors to be the total taxable value of land and additions on the property. | Land | Improvement |
|---|---|---|---|---|
| 2024 | $361 | $336,048 | $0 | $0 |
| 2023 | -- | $0 | $0 | $0 |
Mortgage History
| Date | Status | Loan Amount | Loan Type |
|---|---|---|---|
| Open | $413,200 | VA | |
| Closed | $413,200 | VA | |
| Previous Owner | $5,000,000 | New Conventional |
Deed History
| Date | Type | Sale Price | Title Company |
|---|---|---|---|
| Warranty Deed | $400,000 | None Listed On Document | |
| Warranty Deed | $400,000 | None Listed On Document | |
| Warranty Deed | $120,000 | None Listed On Document |
Similar Homes in Lillington, NC
Source: Doorify MLS
MLS Number: 10042451
APN: 11066101 0024 19
- 167 Hazelwood Rd
- 241 Indigo St
- 286 Beacon Hill Rd
- 66 Saddle Ln
- 18 Fairwinds Dr
- 34 Fairwinds Dr
- 104 Fairwinds Dr
- 44 Fairwinds Dr
- 52 Fairwinds Dr
- 82 Fairwinds Dr
- 277 Gregory Village Dr
- 118 Fairwinds Dr
- 88 Baldwin St
- 11 Treasure Dr
- 40 Thunder Valley Ct
- 40 Eagle Crest Ct Unit Clayton Low Country
- 20 Eagle Crest Ct
- 20 Eagle Crest Ct Unit Holly Farmhouse
- 81 Eagle Crest Ct Unit Apex Craftsman
- 23 Eagle Crest Ct Unit Holly English Countr
