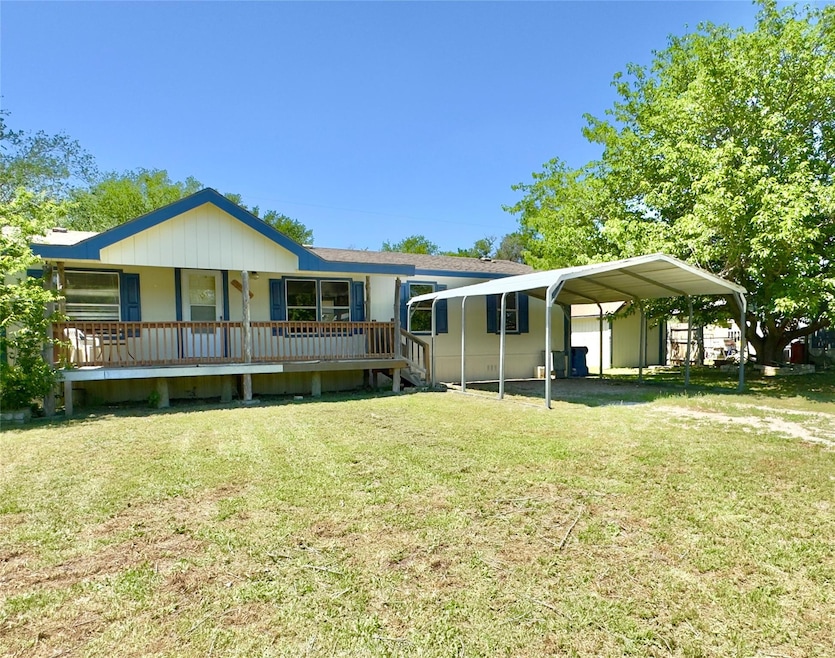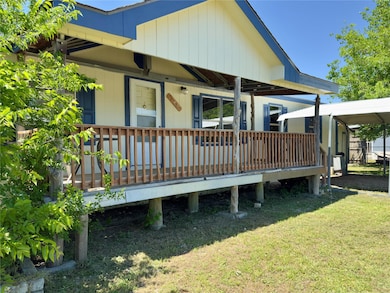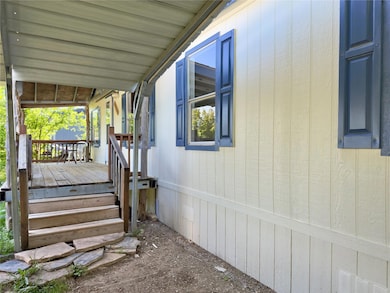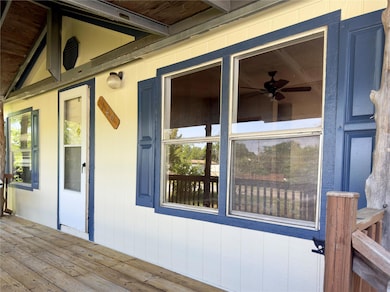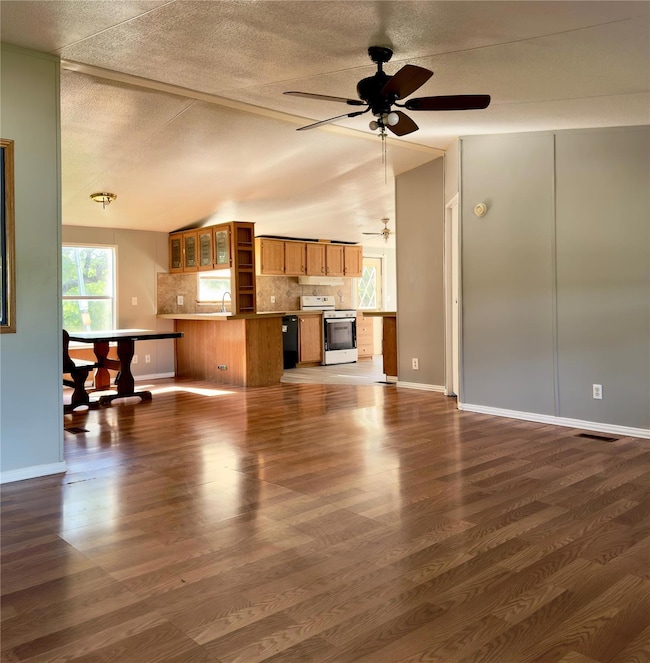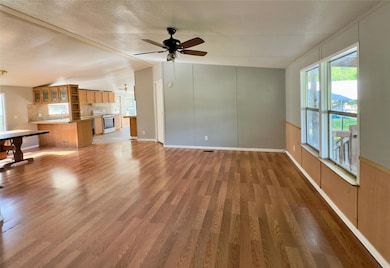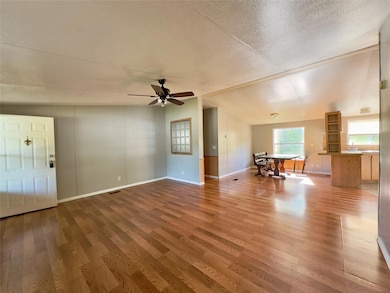140 Juan Ct Hudson Oaks, TX 76087
Estimated payment $1,010/month
Highlights
- Very Popular Property
- Deck
- Traditional Architecture
- Open Floorplan
- Vaulted Ceiling
- Covered patio or porch
About This Home
Welcome to this updated 3 bedrooms, 2 bath doublewide manufactured home located just outside the city limits, offering the perfect blend of peaceful living and unbeatable convenience, only minutes from Costco, Walmart, H-E-B, Chick-fil-A, popular restaurants, and major auto dealerships. Situated on a .25-acre lot, the property features a large, fenced backyard ideal for pets or entertaining, a covered front porch 25' x 9', and a spacious back deck. Inside, you’ll find new flooring and fresh paint throughout, a comfortable living area, functional kitchen, and a split bedroom layout for added privacy. Additional features include a detached storage building 32' x 12' which would make a great workshop or creative space, along with a 2-car carport for covered parking. With no city taxes and easy access to amenities, this move-in-ready home offers space, comfort, and flexibility. Schedule your showing today!
Home Details
Home Type
- Single Family
Est. Annual Taxes
- $407
Year Built
- Built in 1999
Lot Details
- 0.25 Acre Lot
- Chain Link Fence
- Back Yard
Parking
- 2 Detached Carport Spaces
Home Design
- Traditional Architecture
- Pillar, Post or Pier Foundation
Interior Spaces
- 1,344 Sq Ft Home
- 1-Story Property
- Open Floorplan
- Vaulted Ceiling
Kitchen
- Eat-In Kitchen
- Gas Oven or Range
- Microwave
- Dishwasher
- Tile Countertops
Flooring
- Laminate
- Vinyl Plank
Bedrooms and Bathrooms
- 3 Bedrooms
- Walk-In Closet
- 2 Full Bathrooms
Laundry
- Full Size Washer or Dryer
- Washer and Electric Dryer Hookup
Outdoor Features
- Deck
- Covered patio or porch
- Exterior Lighting
Schools
- Ikard Elementary School
- Tison Middle School
- Weatherford High School
Utilities
- Cooling Available
- Heating Available
- Septic Tank
- High Speed Internet
Additional Features
- Outside City Limits
- Double Wide with Land
Community Details
- Enchanted Oaks Sub Subdivision
Listing and Financial Details
- Legal Lot and Block 8 / 1
- Assessor Parcel Number R000008240
- $407 per year unexempt tax
Map
Home Values in the Area
Average Home Value in this Area
Tax History
| Year | Tax Paid | Tax Assessment Tax Assessment Total Assessment is a certain percentage of the fair market value that is determined by local assessors to be the total taxable value of land and additions on the property. | Land | Improvement |
|---|---|---|---|---|
| 2023 | $407 | $25,000 | $25,000 | $0 |
| 2022 | $140 | $7,500 | $7,500 | $0 |
| 2021 | $151 | $7,500 | $7,500 | $0 |
| 2020 | $152 | $7,500 | $7,500 | $0 |
| 2019 | $162 | $7,500 | $7,500 | $0 |
| 2018 | $163 | $7,500 | $7,500 | $0 |
| 2017 | $166 | $7,500 | $7,500 | $0 |
| 2016 | $166 | $7,500 | $7,500 | $0 |
| 2015 | $164 | $7,500 | $7,500 | $0 |
| 2014 | $159 | $7,500 | $7,500 | $0 |
Property History
| Date | Event | Price | Change | Sq Ft Price |
|---|---|---|---|---|
| 04/16/2025 04/16/25 | For Sale | $174,900 | +45.8% | $130 / Sq Ft |
| 04/05/2021 04/05/21 | Sold | -- | -- | -- |
| 03/29/2021 03/29/21 | Pending | -- | -- | -- |
| 12/21/2020 12/21/20 | For Sale | $120,000 | 0.0% | $89 / Sq Ft |
| 09/16/2020 09/16/20 | Pending | -- | -- | -- |
| 04/03/2020 04/03/20 | For Sale | $120,000 | -- | $89 / Sq Ft |
Deed History
| Date | Type | Sale Price | Title Company |
|---|---|---|---|
| Warranty Deed | -- | Designated Title Llc | |
| Deed | -- | -- | |
| Warranty Deed | -- | None Available | |
| Warranty Deed | -- | None Available | |
| Deed | -- | -- | |
| Interfamily Deed Transfer | -- | None Available |
Source: North Texas Real Estate Information Systems (NTREIS)
MLS Number: 20904832
APN: 12135-001-008-00
- 207 Newell Dr
- 124 Norene Ln
- 109 Norene Ln
- 4201 E Bankhead Hwy
- 3104 E Interstate 20 Unit Res
- 1010 Newell Dr
- 117 Coates Trail
- 2807 E Bankhead Hwy
- 116 Coates Trail
- 155 Hancock Dr
- 107 Sundance Ct
- 2911 Inspiration Dr
- 3109 Oakey Trail
- 3022 Inspiration Dr
- 217 Center Point Rd
- TBA N Oakridge Dr
- 101 Vineyard St
- 106A Winfield Dr
- 106 Winfield St
- 3204 Bluebonnet Cir
