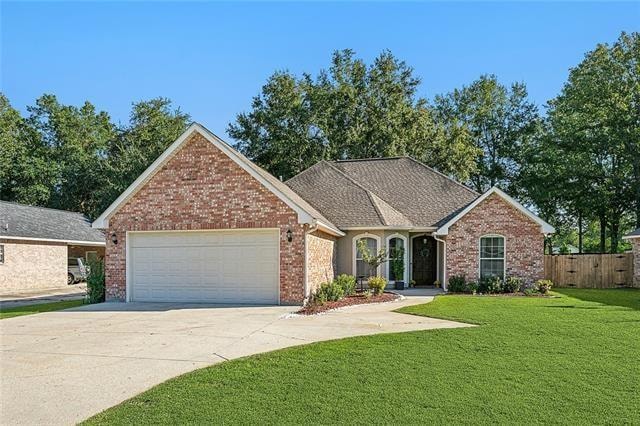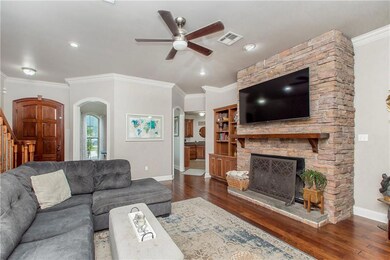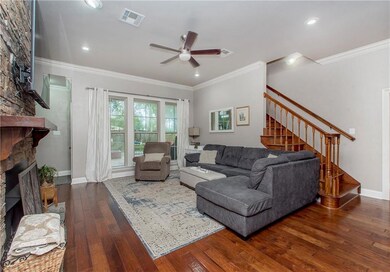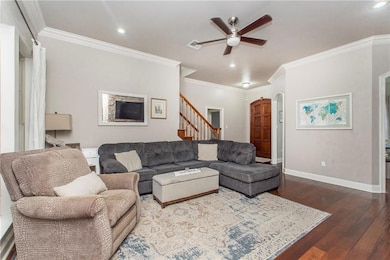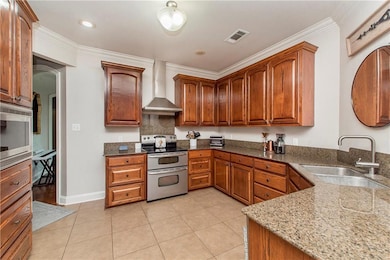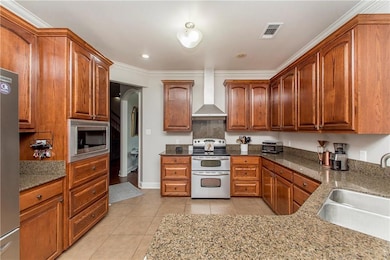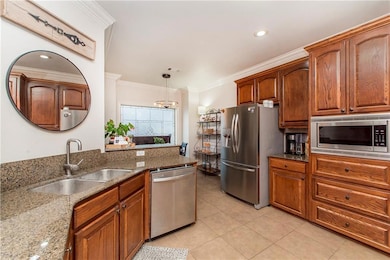
140 Kathie Dr Ponchatoula, LA 70454
Estimated payment $1,905/month
Highlights
- Indoor Spa
- Jetted Tub in Primary Bathroom
- Granite Countertops
- Traditional Architecture
- Attic
- Covered patio or porch
About This Home
Peacefully tucked away, but conveniently located! Walk or ride to Downtown Ponchatoula parks, restaurants, and shopping. This home lives BIG. 4 bedrooms and 3 full baths. The upstairs bedroom could serve as an additional primary bedroom and includes a kitchenette and balcony overlooking the backyard. Uniquely designed floorplan is impressive as well. Full dining room and breakfast area, living room with fireplace and bookcases, and a spacious kitchen. The Primary suite has many spa-like features for the new owners to enjoy. Come see this one for yourself to truly appreciate the location, large lot size, and amenities.
Home Details
Home Type
- Single Family
Est. Annual Taxes
- $1,423
Year Built
- Built in 2008
Lot Details
- 0.31 Acre Lot
- Lot Dimensions are 70x196x70x12
- Fenced
- Oversized Lot
- Rectangular Lot
- Property is in excellent condition
Home Design
- Traditional Architecture
- Brick Exterior Construction
- Slab Foundation
- Shingle Roof
- Vinyl Siding
- Stucco
Interior Spaces
- 2,199 Sq Ft Home
- Property has 2 Levels
- Ceiling Fan
- Gas Fireplace
- Indoor Spa
- Pull Down Stairs to Attic
- Washer and Dryer Hookup
Kitchen
- Oven
- Range
- Microwave
- Dishwasher
- Granite Countertops
Bedrooms and Bathrooms
- 4 Bedrooms
- 3 Full Bathrooms
- Jetted Tub in Primary Bathroom
Parking
- 2 Car Garage
- Garage Door Opener
Outdoor Features
- Balcony
- Covered patio or porch
Location
- City Lot
Schools
- Ponchatoula Elementary And Middle School
- Ponchatoula High School
Utilities
- Two cooling system units
- Central Heating and Cooling System
- Cable TV Available
Community Details
- Park Oaks Subdivision
- Public Transportation
Map
Home Values in the Area
Average Home Value in this Area
Tax History
| Year | Tax Paid | Tax Assessment Tax Assessment Total Assessment is a certain percentage of the fair market value that is determined by local assessors to be the total taxable value of land and additions on the property. | Land | Improvement |
|---|---|---|---|---|
| 2024 | $1,423 | $20,874 | $2,700 | $18,174 |
| 2023 | $1,451 | $20,859 | $2,500 | $18,359 |
| 2022 | $1,451 | $20,859 | $2,500 | $18,359 |
| 2021 | $1,279 | $20,859 | $2,500 | $18,359 |
| 2020 | $1,794 | $20,859 | $2,500 | $18,359 |
| 2019 | $1,790 | $20,859 | $2,500 | $18,359 |
| 2018 | $1,796 | $20,859 | $2,500 | $18,359 |
| 2017 | $1,562 | $18,155 | $2,500 | $15,655 |
| 2016 | $1,562 | $18,155 | $2,500 | $15,655 |
| 2015 | $754 | $18,313 | $2,500 | $15,813 |
| 2014 | $688 | $18,313 | $2,500 | $15,813 |
Property History
| Date | Event | Price | Change | Sq Ft Price |
|---|---|---|---|---|
| 04/24/2025 04/24/25 | Price Changed | $320,000 | -0.5% | $146 / Sq Ft |
| 04/14/2025 04/14/25 | Price Changed | $321,500 | -0.3% | $146 / Sq Ft |
| 04/04/2025 04/04/25 | Price Changed | $322,500 | -0.8% | $147 / Sq Ft |
| 02/03/2025 02/03/25 | Price Changed | $325,000 | -1.2% | $148 / Sq Ft |
| 01/08/2025 01/08/25 | Price Changed | $329,000 | -0.3% | $150 / Sq Ft |
| 11/14/2024 11/14/24 | For Sale | $329,900 | +34.7% | $150 / Sq Ft |
| 10/20/2017 10/20/17 | Sold | -- | -- | -- |
| 09/20/2017 09/20/17 | Pending | -- | -- | -- |
| 07/24/2017 07/24/17 | For Sale | $244,900 | -- | $112 / Sq Ft |
Deed History
| Date | Type | Sale Price | Title Company |
|---|---|---|---|
| Cash Sale Deed | $239,000 | None Available | |
| Quit Claim Deed | -- | None Available | |
| Cash Sale Deed | $38,000 | None Available | |
| Cash Sale Deed | $36,500 | None Available |
Mortgage History
| Date | Status | Loan Amount | Loan Type |
|---|---|---|---|
| Open | $240,367 | Stand Alone Refi Refinance Of Original Loan | |
| Closed | $239,000 | VA | |
| Previous Owner | $222,500 | Future Advance Clause Open End Mortgage | |
| Previous Owner | $30,000 | Credit Line Revolving |
Similar Homes in the area
Source: ROAM MLS
MLS Number: 2476196
APN: 06052037
- 130 Woodhaven Dr
- 374 Avalon Trace Dr
- 474 Avalon Villa Dr
- 490 Barringer Dr
- 0 Pelican Park Dr
- 223 Avalon Villa Dr
- 820 Eden Oaks Dr
- 0 Veteran's Ave Unit 972177
- 500 W Willow St
- 0 NW Railroad St
- 451 N 8th St
- 0 Pelican Park Drive Dr Unit 2337744
- 0 Pelican Park Drive Dr Unit 2337773
- 0 Pelican Park Drive Dr Unit 2337781
- 0 Pelican Park Drive Dr Unit 2337790
- 0 Pelican Park Drive Dr Unit 2337798
