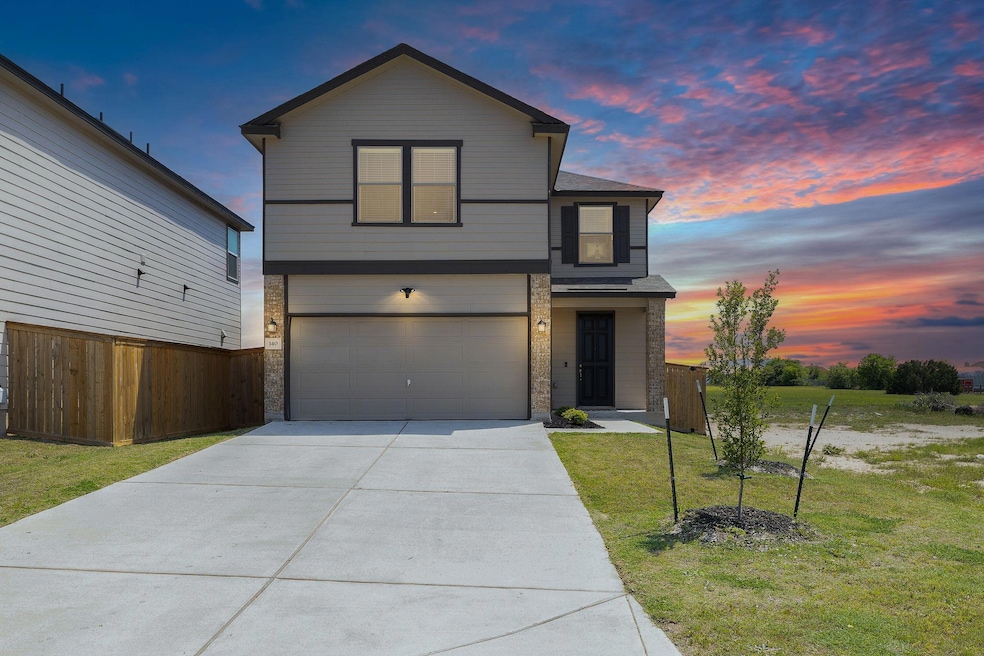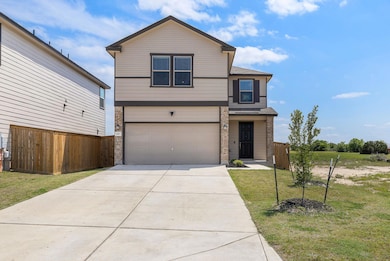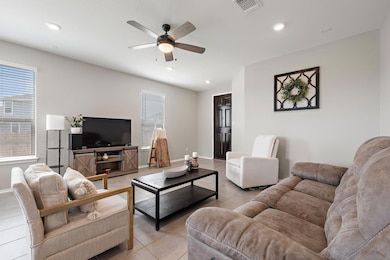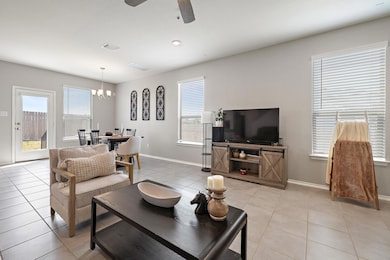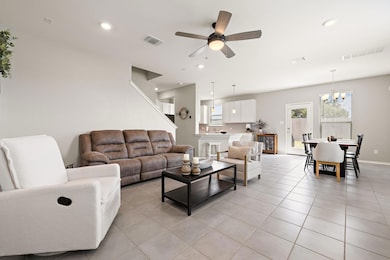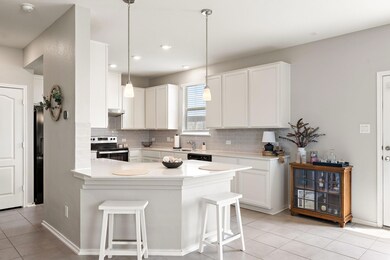
140 Katie Elder Dr Jarrell, TX 76537
Jarrell NeighborhoodEstimated payment $2,447/month
Highlights
- Open Floorplan
- 2 Car Direct Access Garage
- Open to Family Room
- Neighborhood Views
- Enclosed Parking
- Interior Lot
About This Home
Welcome to 140 Katie Elder Dr, Jarrell, TX 76537 – where comfort, style, and practicality come together beautifully. Nestled in the heart of Williamson County, this charming single-story home offers a modern lifestyle with timeless appeal. Built in 2022 and impeccably maintained, this 4-bedroom, 2.5-bath residence is move-in ready and full of thoughtful features. Step inside and enjoy the open-concept layout designed for everyday living and effortless entertaining. The kitchen is a true standout, boasting shaker-style cabinetry, a stunning backsplash, and both a kitchen bar and peninsula—offering plenty of prep space and casual seating for family and guests alike. Retreat to the spacious primary suite, where the en suite bath includes a double vanity for added convenience and storage. Three additional bedrooms provide flexibility for a growing household, home office, or guest space. You'll also appreciate the dedicated laundry room, two-car garage, and a fully fenced backyard—perfect for pets, play, or relaxing in your own private outdoor space. Located in a welcoming neighborhood, this home offers a wonderful opportunity to enjoy modern living in a peaceful setting. Don't miss your chance to make it yours!Discounted rate options and no lender fee future refinancing may be available for qualified buyers of this home.
Open House Schedule
-
Saturday, May 03, 202510:00 am to 2:00 pm5/3/2025 10:00:00 AM +00:005/3/2025 2:00:00 PM +00:00Add to Calendar
Home Details
Home Type
- Single Family
Est. Annual Taxes
- $7,664
Year Built
- Built in 2022
Lot Details
- 4,343 Sq Ft Lot
- Northwest Facing Home
- Wood Fence
- Interior Lot
- Back Yard Fenced and Front Yard
HOA Fees
- $25 Monthly HOA Fees
Parking
- 2 Car Direct Access Garage
- Enclosed Parking
- Inside Entrance
- Parking Accessed On Kitchen Level
- Front Facing Garage
- Single Garage Door
- Driveway
- Off-Street Parking
Home Design
- Brick Exterior Construction
- Slab Foundation
- Shingle Roof
- HardiePlank Type
Interior Spaces
- 1,953 Sq Ft Home
- 2-Story Property
- Open Floorplan
- Ceiling Fan
- Recessed Lighting
- Window Treatments
- Family Room
- Dining Room
- Storage
- Neighborhood Views
- Fire and Smoke Detector
Kitchen
- Open to Family Room
- Eat-In Kitchen
- Breakfast Bar
- Oven
- Electric Range
- Range Hood
- Dishwasher
- Disposal
Flooring
- Carpet
- Tile
Bedrooms and Bathrooms
- 4 Bedrooms
- Walk-In Closet
- Double Vanity
Schools
- Igo Elementary School
- Jarrell Middle School
- Jarrell High School
Utilities
- Central Heating and Cooling System
- Municipal Utilities District for Water and Sewer
- Phone Available
- Cable TV Available
Community Details
- Association fees include common area maintenance
- Sonterra HOA
- Rio Lobo Subdivision
Listing and Financial Details
- Assessor Parcel Number 117071020B0011
- Tax Block B
Map
Home Values in the Area
Average Home Value in this Area
Tax History
| Year | Tax Paid | Tax Assessment Tax Assessment Total Assessment is a certain percentage of the fair market value that is determined by local assessors to be the total taxable value of land and additions on the property. | Land | Improvement |
|---|---|---|---|---|
| 2024 | $6,444 | $292,941 | $65,000 | $227,941 |
| 2023 | $4,650 | $235,641 | $65,000 | $170,641 |
| 2022 | $1,581 | $57,000 | $57,000 | $0 |
Property History
| Date | Event | Price | Change | Sq Ft Price |
|---|---|---|---|---|
| 04/18/2025 04/18/25 | For Sale | $320,000 | -- | $164 / Sq Ft |
Deed History
| Date | Type | Sale Price | Title Company |
|---|---|---|---|
| Special Warranty Deed | -- | Austin Title Company |
Mortgage History
| Date | Status | Loan Amount | Loan Type |
|---|---|---|---|
| Open | $305,016 | FHA |
Similar Homes in Jarrell, TX
Source: Unlock MLS (Austin Board of REALTORS®)
MLS Number: 9546255
APN: R618365
- 304 Stone Water Ln
- 305 Stone Water Ln
- 429 Stone Water Ln
- 141 Oak Stone Dr
- 165 Lt Rusty Dr
- 201 Lt Rusty Dr
- 104 Oak Stone Dr
- 112 Taggart Trail
- 220 Xanadu Dr
- 424 Lt Rusty Dr
- 125 Akston Ct
- 105 Cosmos Ln
- 108 Rearden Blvd
- 524 Circle Way Unit 121
- 524 Circle Way Unit 12F
- 224 Circle Way
- 213 Star Pass Unit 2L
- 113 Star Pass
- 200 El Dorado Rd
- 108 Vulcan Dr
