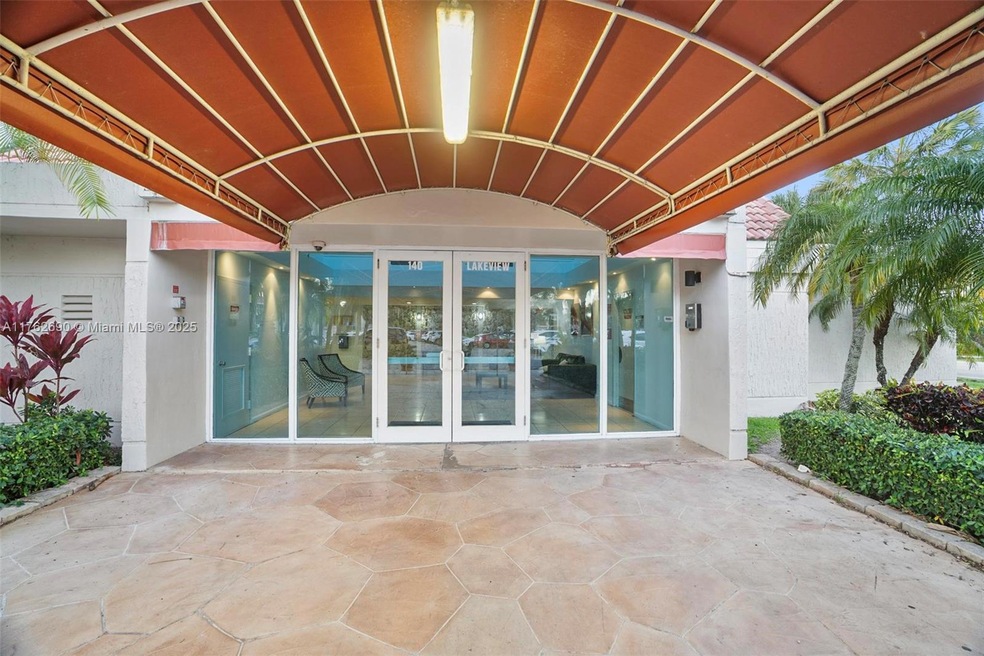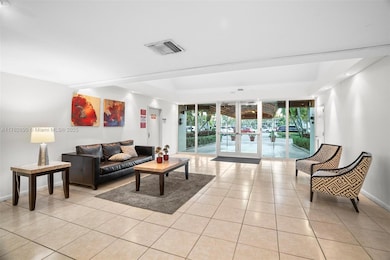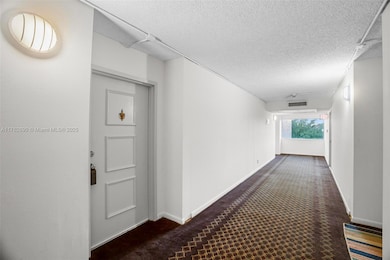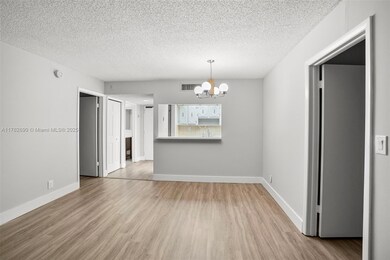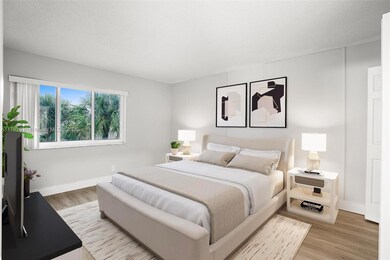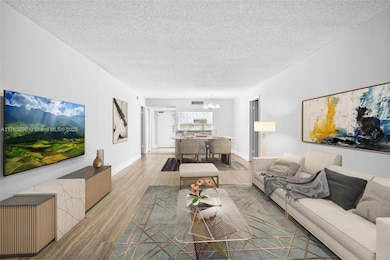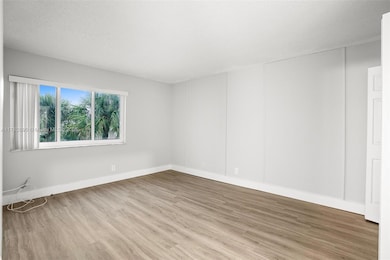
140 Lakeview Dr Unit 304 Weston, FL 33326
Bonaventure NeighborhoodEstimated payment $2,779/month
Highlights
- Fitness Center
- Two Primary Bathrooms
- Main Floor Bedroom
- Eagle Point Elementary School Rated A
- Clubhouse
- Sauna
About This Home
This charming unit features a split-bedroom floor plan and is ready for a new owner. It has new luxury vinyl flooring, a renovated guest bathroom (2024), and updated A/C units (replaced in 2024 and 2018). The washer and dryer are new as of 2024, while the kitchen and master bathroom are original but in good condition. This investor-friendly building is undergoing re-certification, including impact windows and a newer roof. Storage included. Located in a top school district, the community offers a clubhouse with a gym, two pools, tennis and pickleball, basketball and racquetball courts, a bowling alley, a business center, and much more. Digital Staged Pictures
Property Details
Home Type
- Condominium
Est. Annual Taxes
- $6,243
Year Built
- Built in 1976
HOA Fees
- $697 Monthly HOA Fees
Home Design
- Concrete Block And Stucco Construction
Interior Spaces
- 1,106 Sq Ft Home
- 3-Story Property
- Ceiling Fan
- Entrance Foyer
- Combination Dining and Living Room
- Storage Room
- Washer
- Vinyl Flooring
- Property Views
Kitchen
- Microwave
- Dishwasher
- Snack Bar or Counter
- Disposal
Bedrooms and Bathrooms
- 2 Bedrooms
- Main Floor Bedroom
- Split Bedroom Floorplan
- Walk-In Closet
- Two Primary Bathrooms
- 2 Full Bathrooms
Home Security
Parking
- 1 Car Parking Space
- Guest Parking
- Assigned Parking
Accessible Home Design
- Accessible Elevator Installed
- Accessible Hallway
Eco-Friendly Details
- Energy-Efficient Appliances
- Energy-Efficient HVAC
Outdoor Features
- Screened Balcony
Schools
- Eagle Point Elementary School
- Tequesta Trace Middle School
- Western High School
Utilities
- Central Heating and Cooling System
- Electric Water Heater
Listing and Financial Details
- Assessor Parcel Number 504006AC0260
Community Details
Overview
- Club Membership Available
- Club Membership Required
- Low-Rise Condominium
- Building One Condos
- Building One Of Racquet C,Bonaventure Subdivision
- The community has rules related to no motorcycles, no recreational vehicles or boats
Amenities
- Sauna
- Clubhouse
- Billiard Room
- Business Center
- Lobby
- Secure Lobby
- Elevator
Recreation
- Tennis Courts
- Community Basketball Court
- Community Playground
- Fitness Center
- Heated Community Pool
- Community Spa
Pet Policy
- Pets Allowed
- Pet Size Limit
Security
- Card or Code Access
- Secure Elevator
- Complete Impact Glass
- High Impact Door
- Fire and Smoke Detector
Map
Home Values in the Area
Average Home Value in this Area
Tax History
| Year | Tax Paid | Tax Assessment Tax Assessment Total Assessment is a certain percentage of the fair market value that is determined by local assessors to be the total taxable value of land and additions on the property. | Land | Improvement |
|---|---|---|---|---|
| 2025 | $6,243 | $295,230 | $29,520 | $265,710 |
| 2024 | $5,780 | $295,230 | $29,520 | $265,710 |
| 2023 | $5,780 | $269,620 | $26,960 | $242,660 |
| 2022 | $1,459 | $67,850 | $0 | $0 |
| 2021 | $1,437 | $65,880 | $0 | $0 |
| 2020 | $1,415 | $64,980 | $0 | $0 |
| 2019 | $1,428 | $63,520 | $0 | $0 |
| 2018 | $1,377 | $62,340 | $0 | $0 |
| 2017 | $1,342 | $61,060 | $0 | $0 |
| 2016 | $1,323 | $59,810 | $0 | $0 |
| 2015 | $1,321 | $59,400 | $0 | $0 |
| 2014 | $1,307 | $58,930 | $0 | $0 |
| 2013 | -- | $85,890 | $8,590 | $77,300 |
Property History
| Date | Event | Price | Change | Sq Ft Price |
|---|---|---|---|---|
| 03/13/2025 03/13/25 | For Sale | $279,900 | -5.4% | $253 / Sq Ft |
| 12/02/2022 12/02/22 | Sold | $296,000 | -4.5% | $268 / Sq Ft |
| 10/29/2022 10/29/22 | Pending | -- | -- | -- |
| 10/18/2022 10/18/22 | For Sale | $309,900 | -- | $280 / Sq Ft |
Deed History
| Date | Type | Sale Price | Title Company |
|---|---|---|---|
| Warranty Deed | $296,000 | Safekey Title & Closings | |
| Interfamily Deed Transfer | -- | Attorney | |
| Interfamily Deed Transfer | -- | -- | |
| Warranty Deed | $40,857 | -- |
Similar Homes in Weston, FL
Source: MIAMI REALTORS® MLS
MLS Number: A11762690
APN: 50-40-06-AC-0260
- 120 Lakeview Dr Unit 116
- 150 Lakeview Dr Unit 201
- 182 Lakeview Dr Unit 204
- 153 Lakeview Dr Unit 101
- 200 Lakeview Dr Unit 306
- 303 Racquet Club Rd Unit 305
- 303 Racquet Club Rd Unit 310
- 303 Racquet Club Rd Unit 306
- 20 Gables Blvd
- 301 Racquet Club Rd Unit 208
- 301 Racquet Club Rd Unit 201
- 185 Lakeview Dr Unit 102
- 24 Gables Blvd
- 235 Lakeview Dr Unit 104
- 235 Lakeview Dr Unit 102
- 227 Lakeview Dr Unit 105
- 38 Gables Blvd
- 307 Lakeview Dr Unit 102
- 307 Lakeview Dr Unit 203
- 327 Lakeview Dr Unit 203
