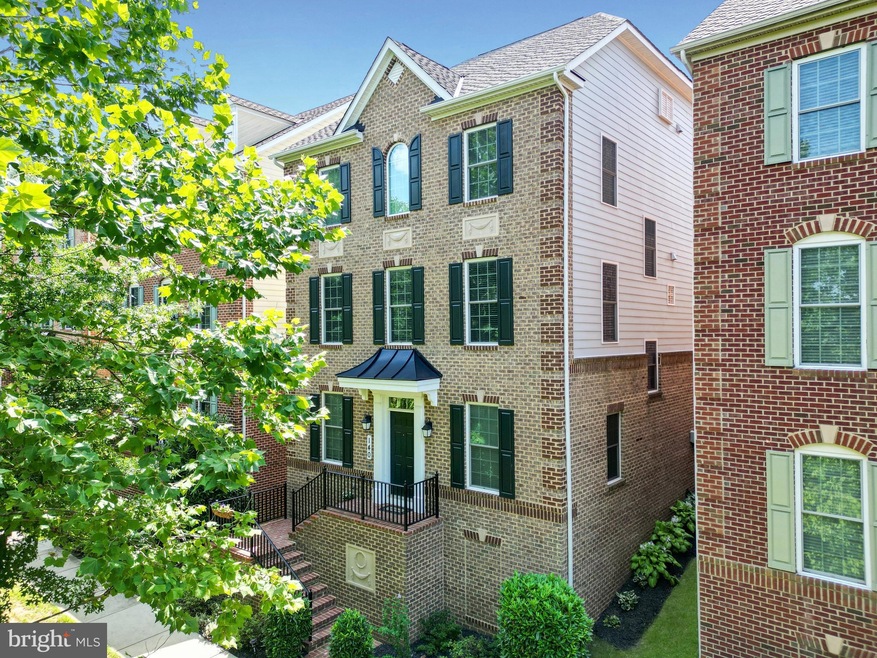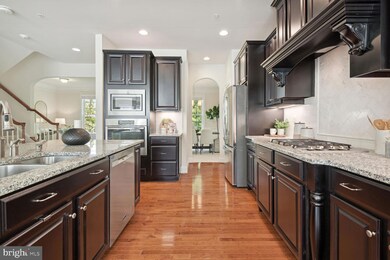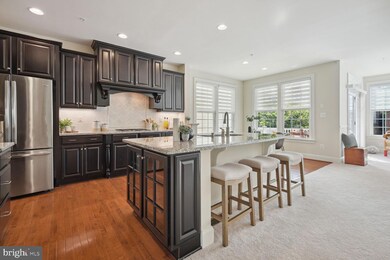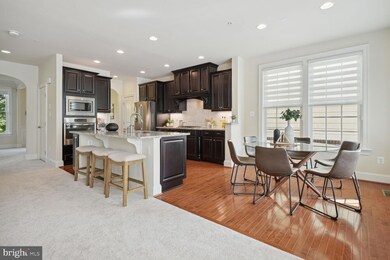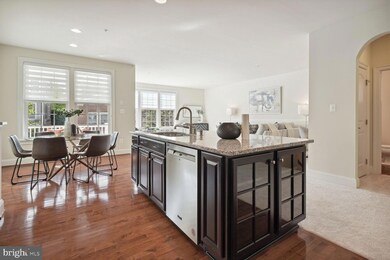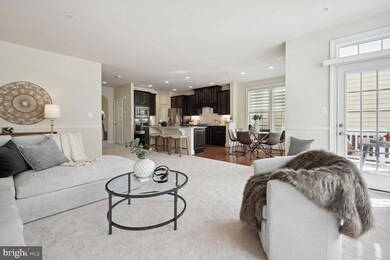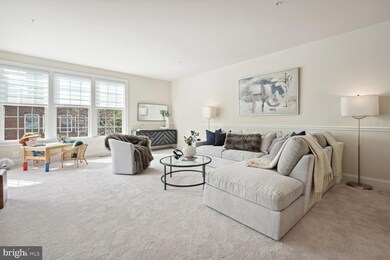
140 Liriope Place Gaithersburg, MD 20878
Highlights
- Fitness Center
- Tennis Courts
- View of Trees or Woods
- Lakelands Park Middle School Rated A
- Gourmet Kitchen
- Open Floorplan
About This Home
As of January 2025Welcome to 140 Liriope Place in the Parklands neighborhood of Gaithersburg! This tastefully appointed, fully detached, luxury single family home offers a transitional floor plan with abundant living spaces and sun-drenched rooms. The combination of open gathering areas and private spaces is perfectly suited to any buyers' needs. The entry level bedroom with an ensuite bath offers a wonderful option for a guest room or home office. This home has 3 finished levels and 2 covered Decks, offering peaceful and relaxing destinations for a number of activities. There is a formal Living and Dining Room on the Main Level as well as an open Gourmet Kitchen with an adjacent Breakfast Area and a Family Room. There are 4 Bedrooms and 2 Full Baths on the Upper Level including a bright and tranquil Primary Bedroom with a spa-like En-Suite Bath. The Entry/Lower Level showcases a Study, a 5th Bedroom with a Full En-Suite Bath, and access to the attached, oversized 2-car Garage. Located in the City of Gaithersburg, The Parklands is a pedestrian-friendly community with wide, tree lined streets and sidewalks. The resort-like Parklands amenities include a pool, tot lots, tennis court, club house, fitness center, party room, and meeting room. It is walkable to the MARC Train station, minutes to Downtown Crown and Kentlands, and close to major commuter routes. The interchange at exit 12, Watkins Mill Road, provides convenient access to I-270 and The Shops @Spectrum Center are just a short walk away. The drive time to the Shady Grove Metro is about 10 minutes! A peaceful haven tucked away for privacy but still conveniently located near it all, living at the Parklands gives you the best of everything. This is a great alternative to the higher priced Crown Farm.
Home Details
Home Type
- Single Family
Est. Annual Taxes
- $7,380
Year Built
- Built in 2013
Lot Details
- 2,611 Sq Ft Lot
- Open Space
- Backs to Trees or Woods
- Property is in excellent condition
- Property is zoned MXD
HOA Fees
- $103 Monthly HOA Fees
Parking
- 2 Car Direct Access Garage
- 2 Driveway Spaces
- Oversized Parking
- Rear-Facing Garage
- Garage Door Opener
- On-Street Parking
Home Design
- Colonial Architecture
- Traditional Architecture
- Bump-Outs
- Brick Exterior Construction
- Slab Foundation
- Architectural Shingle Roof
Interior Spaces
- Property has 3 Levels
- Open Floorplan
- Chair Railings
- Crown Molding
- Ceiling Fan
- Recessed Lighting
- Double Pane Windows
- Insulated Windows
- Entrance Foyer
- Family Room
- Living Room
- Formal Dining Room
- Den
- Views of Woods
Kitchen
- Gourmet Kitchen
- Breakfast Room
- Built-In Oven
- Cooktop
- Built-In Microwave
- Dishwasher
- Stainless Steel Appliances
- Kitchen Island
- Upgraded Countertops
- Disposal
Flooring
- Wood
- Carpet
- Ceramic Tile
Bedrooms and Bathrooms
- Main Floor Bedroom
- En-Suite Bathroom
- Walk-In Closet
- Soaking Tub
- Walk-in Shower
Laundry
- Laundry Room
- Laundry on upper level
- Dryer
- Washer
Home Security
- Home Security System
- Fire and Smoke Detector
- Fire Sprinkler System
Eco-Friendly Details
- Energy-Efficient Windows
Outdoor Features
- Tennis Courts
- Porch
Schools
- Brown Station Elementary School
- Lakelands Park Middle School
- Quince Orchard High School
Utilities
- Forced Air Heating and Cooling System
- Underground Utilities
- Natural Gas Water Heater
Listing and Financial Details
- Tax Lot 5
- Assessor Parcel Number 160903596913
Community Details
Overview
- Association fees include common area maintenance, pool(s), recreation facility, snow removal, trash, road maintenance, reserve funds, management
- Watkins Mill Town Center HOA
- Built by NV HOMES
- Parklands At Watkins Mill Subdivision, Earlswood Floorplan
- Property Manager
Amenities
- Common Area
- Community Center
- Meeting Room
- Party Room
Recreation
- Tennis Courts
- Community Playground
- Fitness Center
- Community Pool
- Jogging Path
Map
Home Values in the Area
Average Home Value in this Area
Property History
| Date | Event | Price | Change | Sq Ft Price |
|---|---|---|---|---|
| 01/03/2025 01/03/25 | Sold | $825,000 | 0.0% | $262 / Sq Ft |
| 11/30/2024 11/30/24 | Pending | -- | -- | -- |
| 11/20/2024 11/20/24 | Price Changed | $825,000 | -1.2% | $262 / Sq Ft |
| 10/28/2024 10/28/24 | Price Changed | $835,000 | -1.8% | $265 / Sq Ft |
| 10/08/2024 10/08/24 | Price Changed | $850,000 | -2.2% | $270 / Sq Ft |
| 09/19/2024 09/19/24 | For Sale | $869,000 | +29.7% | $276 / Sq Ft |
| 11/20/2020 11/20/20 | Sold | $670,000 | +3.1% | $213 / Sq Ft |
| 10/26/2020 10/26/20 | Pending | -- | -- | -- |
| 10/20/2020 10/20/20 | Price Changed | $649,900 | -2.9% | $206 / Sq Ft |
| 09/21/2020 09/21/20 | For Sale | $669,500 | 0.0% | $213 / Sq Ft |
| 08/18/2020 08/18/20 | Pending | -- | -- | -- |
| 08/07/2020 08/07/20 | For Sale | $669,500 | -0.1% | $213 / Sq Ft |
| 08/05/2020 08/05/20 | Off Market | $670,000 | -- | -- |
| 08/05/2020 08/05/20 | For Sale | $669,500 | +13.6% | $213 / Sq Ft |
| 07/22/2013 07/22/13 | Sold | $589,595 | +5.3% | $236 / Sq Ft |
| 02/03/2013 02/03/13 | Pending | -- | -- | -- |
| 01/17/2013 01/17/13 | Price Changed | $559,990 | +21.7% | $224 / Sq Ft |
| 01/17/2013 01/17/13 | For Sale | $459,990 | -- | $184 / Sq Ft |
Tax History
| Year | Tax Paid | Tax Assessment Tax Assessment Total Assessment is a certain percentage of the fair market value that is determined by local assessors to be the total taxable value of land and additions on the property. | Land | Improvement |
|---|---|---|---|---|
| 2024 | $8,882 | $659,300 | $0 | $0 |
| 2023 | $7,705 | $625,800 | $200,000 | $425,800 |
| 2022 | $7,388 | $617,367 | $0 | $0 |
| 2021 | $7,315 | $608,933 | $0 | $0 |
| 2020 | $14,284 | $600,500 | $200,000 | $400,500 |
| 2019 | $6,688 | $565,333 | $0 | $0 |
| 2018 | $6,262 | $530,167 | $0 | $0 |
| 2017 | $5,753 | $495,000 | $0 | $0 |
| 2016 | $1,559 | $476,133 | $0 | $0 |
| 2015 | $1,559 | $457,267 | $0 | $0 |
| 2014 | $1,559 | $100,000 | $0 | $0 |
Mortgage History
| Date | Status | Loan Amount | Loan Type |
|---|---|---|---|
| Open | $531,562 | VA | |
| Previous Owner | $569,500 | New Conventional | |
| Previous Owner | $450,780 | New Conventional | |
| Previous Owner | $458,000 | New Conventional | |
| Previous Owner | $58,900 | Stand Alone Second | |
| Previous Owner | $471,650 | New Conventional |
Deed History
| Date | Type | Sale Price | Title Company |
|---|---|---|---|
| Deed | $825,000 | Wfg National Title | |
| Special Warranty Deed | $670,000 | Household Title & Escrow Llc | |
| Deed | $589,595 | None Available |
Similar Homes in Gaithersburg, MD
Source: Bright MLS
MLS Number: MDMC2121328
APN: 09-03596913
- 534 Rudbeckia Place
- 508 Uptown St
- 343 Community Center Ave
- 349 White Ash Place
- 226 Caulfield Ln
- 60 Oak Shade Rd
- 1201 Travis View Ct
- 1221 Travis View Ct
- 1104 Southern Night Ln
- 411 Christopher Ave Unit 74
- 17712 Longdraft Rd
- 210 Rabbitt Rd
- 1420 Wake Forest Dr
- 712 Quince Orchard Blvd Unit P2
- 742 Quince Orchard Blvd Unit 102
- 19 Windbrooke Cir
- 19002 Capehart Dr
- 219 High Timber Ct
- 734 Quince Orchard Blvd Unit 202
- 730 Quince Orchard Blvd Unit T1
