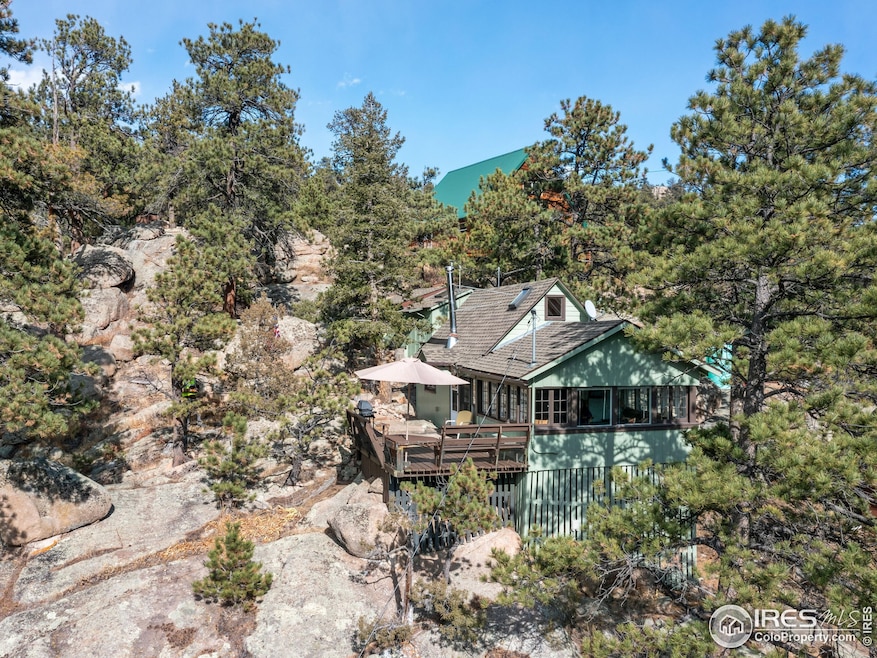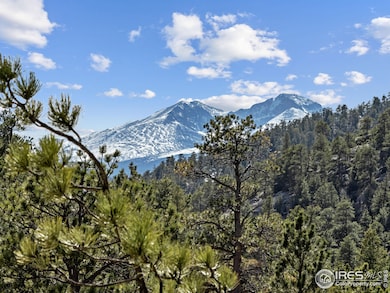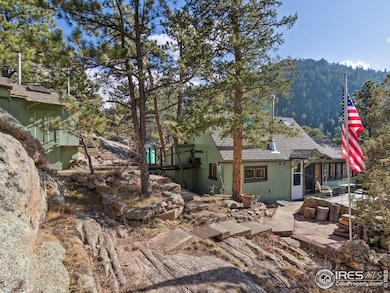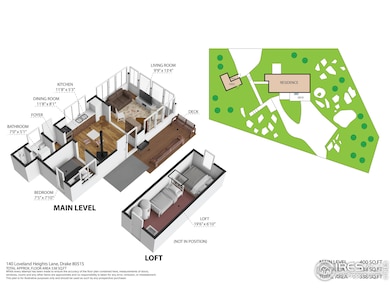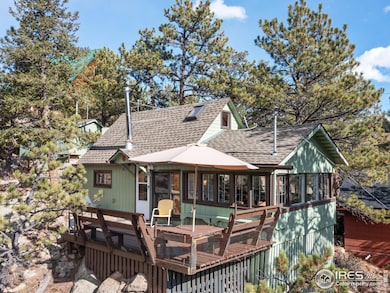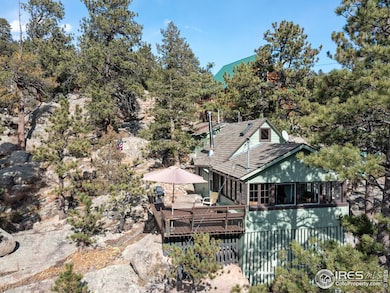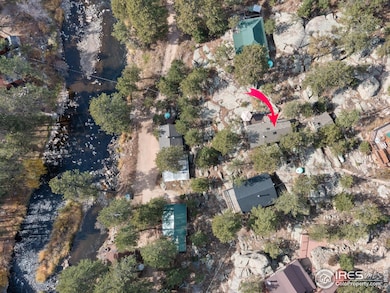
Estimated payment $2,196/month
Highlights
- River Access
- Fireplace in Kitchen
- Wood Flooring
- Mountain View
- Deck
- Loft
About This Home
Picture-perfect mountain cottage with stunning views to Longs Peak and Mount Meeker, as well as the sights & sounds of the river below! The perfect summer place that includes a separate, buildable Lot, perfect for that second cabin or perhaps a garage/suite. Lots of character and tastefully updated inside & out, with newer kitchen, appliances, electric and panel, 1000g cistern, exterior paint and a great deck. Cozy bedroom plus a versatile loft with sink, perfect for the kiddos. Bath features super efficient incinolet and shower, plus outside is the nicest outhouse on the hill! National Forest nearby and outstanding fishing just down the way. Offered fully furnished and ready to enjoy!
Home Details
Home Type
- Single Family
Est. Annual Taxes
- $2,305
Year Built
- Built in 1910
Lot Details
- 9,583 Sq Ft Lot
- Property fronts a private road
- Unincorporated Location
- Southern Exposure
- Rock Outcropping
- Lot Has A Rolling Slope
Home Design
- Cottage
- Cabin
- Wood Frame Construction
- Composition Roof
- Wood Siding
- Concrete Siding
Interior Spaces
- 678 Sq Ft Home
- 1-Story Property
- Free Standing Fireplace
- Window Treatments
- Dining Room
- Loft
- Sun or Florida Room
- Mountain Views
- Crawl Space
- Storm Windows
Kitchen
- Eat-In Kitchen
- Gas Oven or Range
- Microwave
- Fireplace in Kitchen
Flooring
- Wood
- Painted or Stained Flooring
- Carpet
Bedrooms and Bathrooms
- 2 Bedrooms
- 1 Bathroom
- Walk-in Shower
Eco-Friendly Details
- Green Energy Fireplace or Wood Stove
Outdoor Features
- River Access
- Deck
- Separate Outdoor Workshop
- Outdoor Storage
- Outbuilding
- Outdoor Gas Grill
Schools
- Estes Park Elementary And Middle School
- Estes Park High School
Utilities
- Forced Air Heating System
- Wall Furnace
- Propane
- Satellite Dish
Community Details
- No Home Owners Association
- Loveland Heights Subdivision
Listing and Financial Details
- Assessor Parcel Number R0554472
Map
Home Values in the Area
Average Home Value in this Area
Tax History
| Year | Tax Paid | Tax Assessment Tax Assessment Total Assessment is a certain percentage of the fair market value that is determined by local assessors to be the total taxable value of land and additions on the property. | Land | Improvement |
|---|---|---|---|---|
| 2025 | $751 | $14,472 | $5,360 | $9,112 |
| 2024 | $751 | $14,472 | $5,360 | $9,112 |
| 2022 | $762 | $10,356 | $2,711 | $7,645 |
| 2021 | $782 | $10,654 | $2,789 | $7,865 |
| 2020 | $732 | $9,832 | $2,789 | $7,043 |
| 2019 | $727 | $9,832 | $2,789 | $7,043 |
| 2018 | $553 | $7,243 | $2,448 | $4,795 |
| 2017 | $556 | $7,243 | $2,448 | $4,795 |
| 2016 | $548 | $7,402 | $2,706 | $4,696 |
| 2015 | $541 | $7,410 | $2,710 | $4,700 |
| 2014 | $370 | $5,200 | $2,150 | $3,050 |
Property History
| Date | Event | Price | Change | Sq Ft Price |
|---|---|---|---|---|
| 04/17/2025 04/17/25 | For Sale | $359,000 | -- | $529 / Sq Ft |
Deed History
| Date | Type | Sale Price | Title Company |
|---|---|---|---|
| Interfamily Deed Transfer | -- | None Available | |
| Interfamily Deed Transfer | -- | None Available | |
| Warranty Deed | $100,000 | None Available | |
| Warranty Deed | $80,000 | -- | |
| Warranty Deed | $32,000 | -- | |
| Warranty Deed | -- | -- |
Mortgage History
| Date | Status | Loan Amount | Loan Type |
|---|---|---|---|
| Open | $80,000 | Purchase Money Mortgage |
Similar Homes in Drake, CO
Source: IRES MLS
MLS Number: 1031458
APN: 25211-06-017
- 224 Loveland Heights Ln
- 2560 U S 34
- 2566 Us Highway 34
- 7 Rock Canyon Rd
- 63 Rock Canyon Rd
- 2644 Us Highway 34
- 2392 U S 34
- 2387 Us Highway 34 Unit A & B
- 2005 Kendall Dr
- 2165 Ridge Rd
- 1767 Wildfire Rd Unit 1767
- 885 Crabapple Ln Unit 885
- 124 Big Pine Ln
- 148 Big Pine Ln
- 1802 Wildfire Rd Unit 302
- 78 Big Pine Ln
- 1790 Continental Peaks Cir
- 1734 Wildfire Rd Unit 204
- 1734 Wildfire Rd Unit 301
- 1780 Continental Peaks Cir
