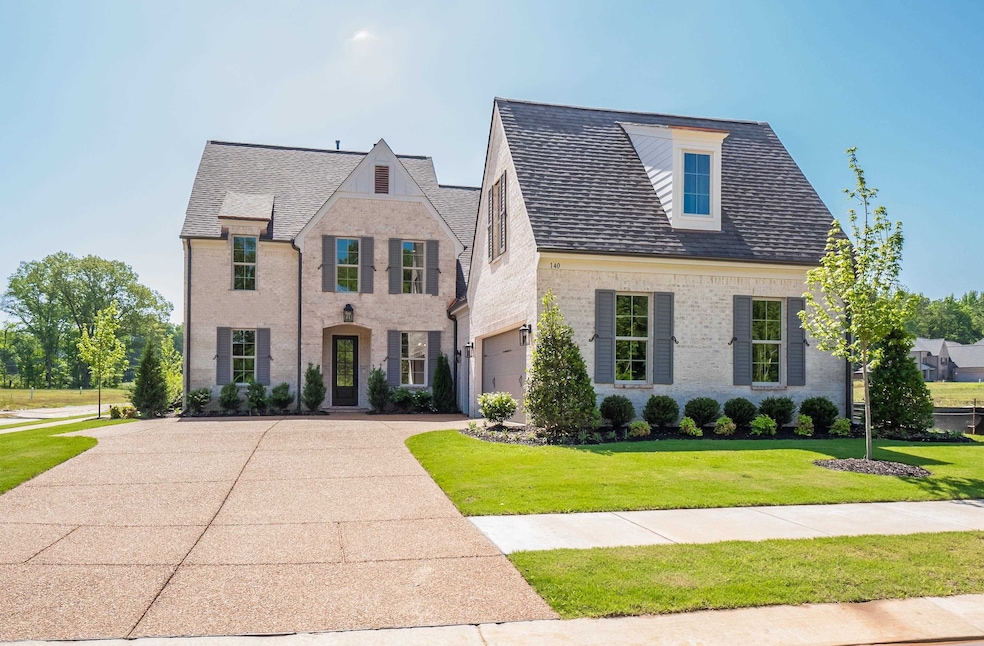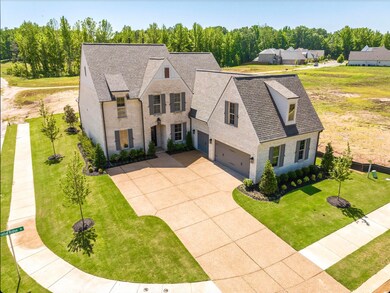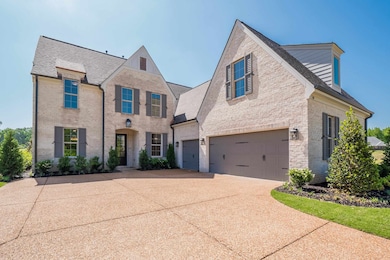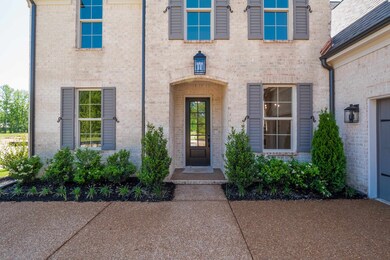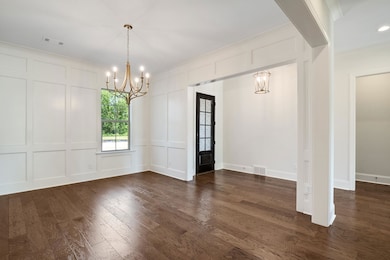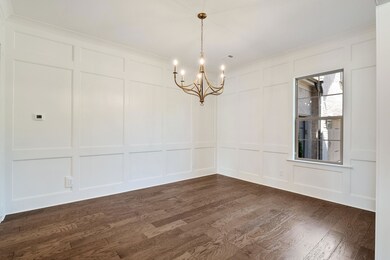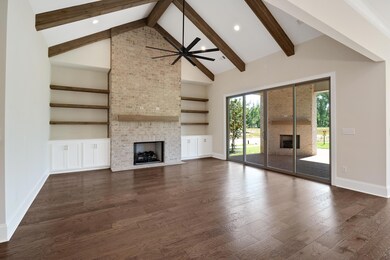
140 Magnolia Ridge Dr Rossville, TN 38066
Estimated payment $5,246/month
Highlights
- New Construction
- Community Lake
- Vaulted Ceiling
- Landscaped Professionally
- Den with Fireplace
- French Architecture
About This Home
Spring Into a Luxury Lifestyle Event - $40,000 in incentives available + incredible special pricing!! A home as posh and elegant as its namesake, The Versailles in Villages of Saunders Creek is a brand-new floor plan that we know will be loved by many! Things we love about this home: it offers 5 bedrooms (2 down), but one of the bedrooms could be utilized for an office space! There are three full bathrooms, with a half bath located downstairs. You will also find a three-car garage, dedicated dining and breakfast rooms, sliding doors from the family room to the outdoor living, a ventless fireplace on the outdoor living, a playroom upstairs with a future bonus room, a gorgeous primary bathroom with a sizable closet, and so many additional charming details throughout. We know this home is built for memories! Corner home site and fenced yard!!10-yr QBW warranty; Low Fayette County taxes; gorgeous established neighborhood!! All the details and quality you expect from Magnolia Homes!!
Home Details
Home Type
- Single Family
Year Built
- Built in 2024 | New Construction
Lot Details
- Lot Dimensions are 75' x 135'
- Landscaped Professionally
- Level Lot
HOA Fees
- $56 Monthly HOA Fees
Home Design
- French Architecture
- Slab Foundation
- Composition Shingle Roof
Interior Spaces
- 3,600-3,799 Sq Ft Home
- 3,700 Sq Ft Home
- 2-Story Property
- Smooth Ceilings
- Vaulted Ceiling
- Fireplace Features Masonry
- Gas Fireplace
- Some Wood Windows
- Double Pane Windows
- Casement Windows
- Mud Room
- Entrance Foyer
- Great Room
- Breakfast Room
- Dining Room
- Den with Fireplace
- 2 Fireplaces
- Play Room
- Attic Access Panel
- Monitored
Kitchen
- Double Oven
- Gas Cooktop
- Dishwasher
- Kitchen Island
Flooring
- Wood
- Partially Carpeted
- Tile
Bedrooms and Bathrooms
- 5 Bedrooms | 2 Main Level Bedrooms
- Primary Bedroom on Main
- Split Bedroom Floorplan
- En-Suite Bathroom
- Walk-In Closet
- Primary Bathroom is a Full Bathroom
- Dual Vanity Sinks in Primary Bathroom
- Bathtub With Separate Shower Stall
Laundry
- Laundry Room
- Washer and Dryer Hookup
Parking
- 3 Car Attached Garage
- Side Facing Garage
- Garage Door Opener
- Driveway
Utilities
- Two cooling system units
- Central Heating and Cooling System
- Two Heating Systems
- Electric Water Heater
Additional Features
- Covered patio or porch
- Ground Level
Community Details
- Villages Of Saunders Creek Subdivision
- Property managed by Magnolia Homes
- Mandatory home owners association
- Community Lake
- Planned Unit Development
Map
Home Values in the Area
Average Home Value in this Area
Property History
| Date | Event | Price | Change | Sq Ft Price |
|---|---|---|---|---|
| 11/21/2024 11/21/24 | For Sale | $789,942 | -- | $219 / Sq Ft |
Similar Homes in Rossville, TN
Source: Memphis Area Association of REALTORS®
MLS Number: 10185632
- 95 Magnolia Ridge Dr
- 65 Magnolia Ridge Dr
- 125 Magnolia Park Dr
- 515 Saunders Creek Cir
- 90 Oak Run Ln
- 145 Saunders Creek Cir
- 50 Saunders Creek Dr
- 305 Nebhut Ln
- 50 Cotton Leaf Cove
- 40 Cotton Bowl Cove
- 215 High St
- 90 Lafayette Crossing Dr
- 235 Freedom Ln
- 90 High St
- 160 Lafayette Crossing Dr
- 255 Freedom Ln
- 65 Independence Ln
- 275 Freedom Ln
- 415 Valley Forge Ln
- 110 Independence Ln
