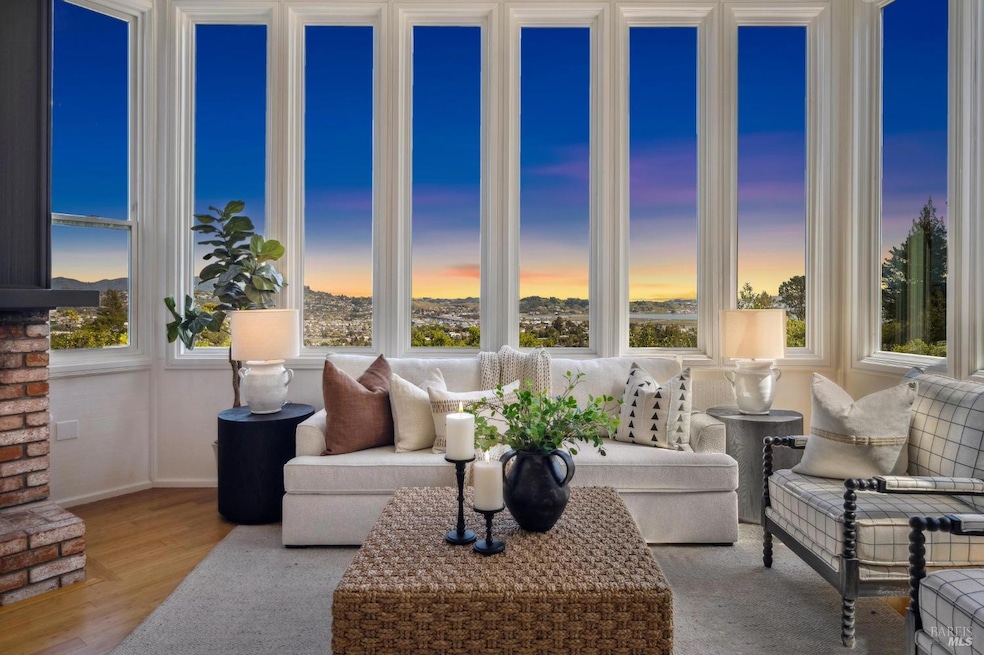
140 Marina Vista Ave Larkspur, CA 94939
South Magnolia NeighborhoodEstimated payment $8,700/month
Highlights
- Bay View
- Deck
- Bamboo Flooring
- Neil Cummins Elementary School Rated A
- Cathedral Ceiling
- Main Floor Bedroom
About This Home
Welcome to your dream retreat in charming Larkspur. Nestled amidst breathtaking trees, this 3bd/2ba home is a haven for those who appreciate natural beauty & serene living. As you step inside, you'll be greeted by expansive views of the bay, rolling hills, the local towns, all framed perfectly by majestic redwoods. The home's interior is thoughtfully designed, featuring a dramatic living area w tall windows that offer an abundance of natural light, creating an airy & inviting atmosphere. The front deck extends almost the full length of the house, with glass doors to the dining room and primary bedroom. The upper level features the living & dining areas, two bedrooms, a bath & separate office, zoom room, or meditation area on the deck, near the spa. Down one flight of exterior stairs is a separate bed/bath plus a large room used for laundry, office or gym & tremendous dry storage. Both levels enjoy central heat & air. Whether you're sipping your morning coffee on the back patio amongst the redwoods or enjoying a cozy evening indoors, the vistas are sure to captivate your senses. Just minutes from downtown Larkspur & 101. If you are hiking through redwood trails or exploring local eateries, this location offers the best of both tranquility & accessibility.
Home Details
Home Type
- Single Family
Est. Annual Taxes
- $11,147
Year Built
- Built in 1965
Lot Details
- 10,001 Sq Ft Lot
- Street terminates at a dead end
- Low Maintenance Yard
Property Views
- Bay
- Panoramic
- Hills
Home Design
- Side-by-Side
Interior Spaces
- 1,797 Sq Ft Home
- 2-Story Property
- Cathedral Ceiling
- Wood Burning Fireplace
- Brick Fireplace
- Living Room with Fireplace
- Dining Room
- Home Office
- Storage Room
- Bamboo Flooring
Kitchen
- Free-Standing Electric Range
- Range Hood
- Plumbed For Ice Maker
- Dishwasher
- Quartz Countertops
- Disposal
Bedrooms and Bathrooms
- 3 Bedrooms
- Main Floor Bedroom
- Bathroom on Main Level
- 2 Full Bathrooms
Laundry
- Laundry in unit
- Dryer
- Washer
- Sink Near Laundry
Home Security
- Carbon Monoxide Detectors
- Fire and Smoke Detector
Parking
- 2 Parking Spaces
- No Garage
- Shared Driveway
- Uncovered Parking
Eco-Friendly Details
- Energy-Efficient Windows
Outdoor Features
- Balcony
- Deck
Utilities
- Central Heating and Cooling System
- Heating System Uses Gas
- Natural Gas Connected
Listing and Financial Details
- Assessor Parcel Number 021-132-03
Map
Home Values in the Area
Average Home Value in this Area
Tax History
| Year | Tax Paid | Tax Assessment Tax Assessment Total Assessment is a certain percentage of the fair market value that is determined by local assessors to be the total taxable value of land and additions on the property. | Land | Improvement |
|---|---|---|---|---|
| 2024 | $11,147 | $744,406 | $379,918 | $364,488 |
| 2023 | $10,914 | $729,811 | $372,469 | $357,342 |
| 2022 | $10,751 | $715,501 | $365,166 | $350,335 |
| 2021 | $10,522 | $702,076 | $358,006 | $344,070 |
| 2020 | $9,963 | $694,855 | $354,337 | $340,518 |
| 2019 | $9,410 | $681,291 | $347,390 | $333,901 |
| 2018 | $9,215 | $668,008 | $340,580 | $327,428 |
| 2017 | $9,032 | $655,034 | $333,903 | $321,131 |
| 2016 | $8,618 | $641,421 | $327,358 | $314,063 |
| 2015 | $8,594 | $631,785 | $322,440 | $309,345 |
| 2014 | $8,179 | $619,412 | $316,125 | $303,287 |
Property History
| Date | Event | Price | Change | Sq Ft Price |
|---|---|---|---|---|
| 04/21/2025 04/21/25 | Pending | -- | -- | -- |
| 04/13/2025 04/13/25 | For Sale | $1,395,000 | -- | $776 / Sq Ft |
Deed History
| Date | Type | Sale Price | Title Company |
|---|---|---|---|
| Grant Deed | -- | -- | |
| Interfamily Deed Transfer | -- | None Available | |
| Interfamily Deed Transfer | -- | None Available | |
| Interfamily Deed Transfer | -- | None Available | |
| Quit Claim Deed | -- | None Available | |
| Grant Deed | $445,000 | California Land Title Co |
Mortgage History
| Date | Status | Loan Amount | Loan Type |
|---|---|---|---|
| Previous Owner | $100,000 | Credit Line Revolving | |
| Previous Owner | $100,000 | No Value Available | |
| Previous Owner | $190,000 | Credit Line Revolving |
Similar Homes in the area
Source: Bay Area Real Estate Information Services (BAREIS)
MLS Number: 325032782
APN: 021-132-03
