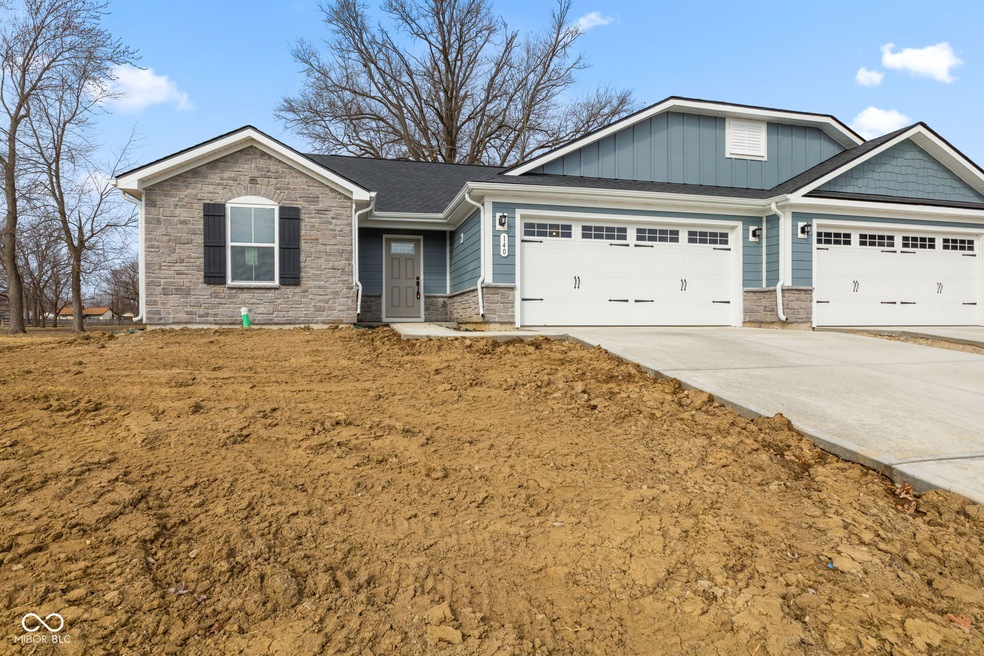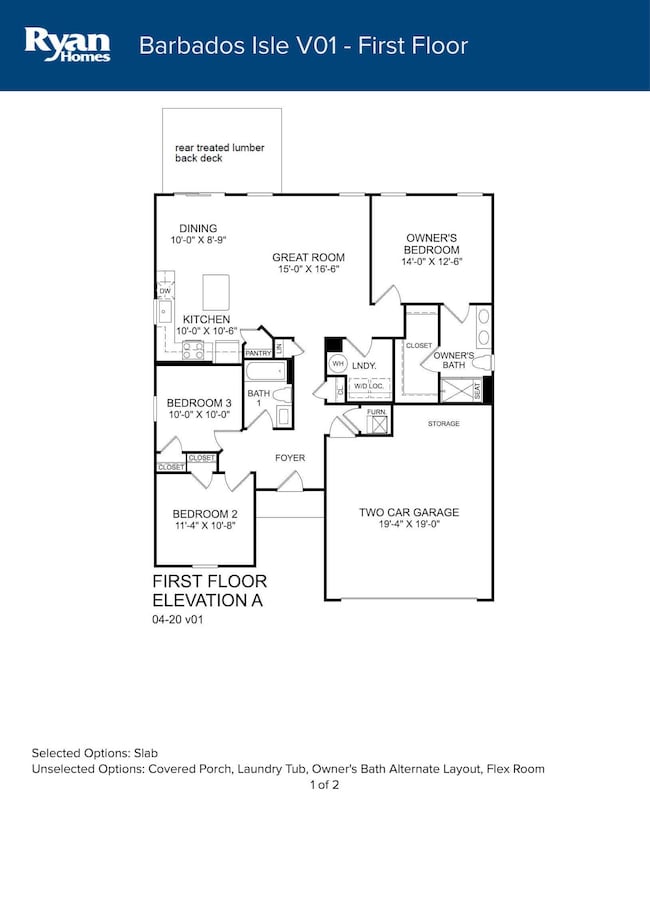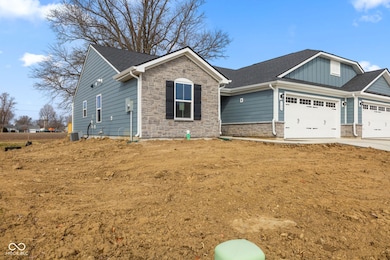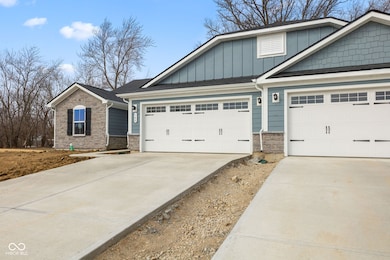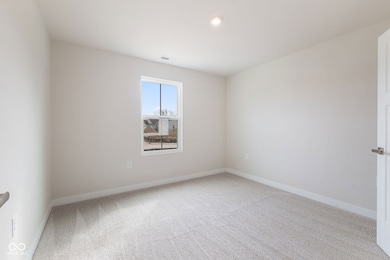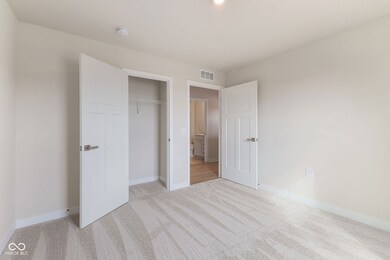
140 Mission Terrace Dr Whiteland, IN 46184
Whiteland NeighborhoodEstimated payment $1,945/month
Highlights
- New Construction
- Ranch Style House
- Eat-In Kitchen
- Deck
- 2 Car Attached Garage
- Walk-In Closet
About This Home
One of the few remaining new homes in our low maintenance community! Upgraded cabinets, countertops and flooring. Rear decked patio!
Listing Agent
F.C. Tucker Company Brokerage Email: smallingeliterealtygroup@gmail.com License #RB14038038

Home Details
Home Type
- Single Family
Est. Annual Taxes
- $2,840
Year Built
- Built in 2024 | New Construction
HOA Fees
- $145 Monthly HOA Fees
Parking
- 2 Car Attached Garage
Home Design
- Ranch Style House
- Traditional Architecture
- Slab Foundation
- Stone
Interior Spaces
- 1,343 Sq Ft Home
- Entrance Foyer
- Carpet
- Fire and Smoke Detector
- Washer and Dryer Hookup
Kitchen
- Eat-In Kitchen
- Kitchen Island
Bedrooms and Bathrooms
- 3 Bedrooms
- Walk-In Closet
- 2 Full Bathrooms
Schools
- Clark Pleasant Middle School
- Whiteland Community High School
Additional Features
- Deck
- 5,011 Sq Ft Lot
Community Details
- Briar Creek Subdivision
Listing and Financial Details
- Legal Lot and Block BC0079A / 5
- Assessor Parcel Number 410528021117000028
Map
Home Values in the Area
Average Home Value in this Area
Tax History
| Year | Tax Paid | Tax Assessment Tax Assessment Total Assessment is a certain percentage of the fair market value that is determined by local assessors to be the total taxable value of land and additions on the property. | Land | Improvement |
|---|---|---|---|---|
| 2024 | -- | $300 | $300 | $0 |
Property History
| Date | Event | Price | Change | Sq Ft Price |
|---|---|---|---|---|
| 04/07/2025 04/07/25 | Pending | -- | -- | -- |
| 04/01/2025 04/01/25 | Price Changed | $279,990 | -1.4% | $208 / Sq Ft |
| 02/28/2025 02/28/25 | For Sale | $283,990 | -- | $211 / Sq Ft |
Similar Homes in Whiteland, IN
Source: MIBOR Broker Listing Cooperative®
MLS Number: 22024380
APN: 41-05-28-021-117.000-028
- 61 Larimar Way
- 99 Gnarled Oak Ln
- 181 Kiawah Dr
- 212 Mooreland Dr
- 540 Barnett Ct
- 380 Parkway St
- 338 Mcnair Rd
- 526 Carroll St
- 254 Halldale Dr
- 320 Ardmoor Dr
- 230 Mcnair Rd
- 143 Sawmill Rd
- 250 Mcnair Rd
- 396 Charles Freer Ln
- 408 Charles Freer Ln
- 432 Charles Freer Ln
- 420 Charles Freer Ln
- 474 Ocean Ct
- 63 Park Forest Dr N
- 400 S U S Highway 31
